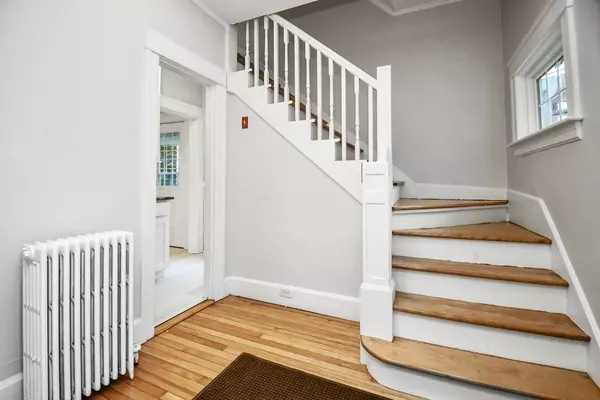$370,000
$379,000
2.4%For more information regarding the value of a property, please contact us for a free consultation.
3 Beds
1 Bath
1,248 SqFt
SOLD DATE : 03/03/2023
Key Details
Sold Price $370,000
Property Type Single Family Home
Sub Type Single Family Residence
Listing Status Sold
Purchase Type For Sale
Square Footage 1,248 sqft
Price per Sqft $296
Subdivision Worcester'S West Side
MLS Listing ID 73047189
Sold Date 03/03/23
Style Colonial
Bedrooms 3
Full Baths 1
HOA Y/N false
Year Built 1935
Annual Tax Amount $3,459
Tax Year 2022
Lot Size 0.320 Acres
Acres 0.32
Property Sub-Type Single Family Residence
Property Description
Your search has ended! This newly renovated turnkey 3 bed, 1 bath home in a desirable Worcester neighborhood awaits YOU! Enter into the front door and you are greeted by a foyer with stairs leading to the second level. To your left is a bright and sunny living room boasting beautiful hardwood flooring, opening to the formal dining room where the hardwood continues along with built in shelving and crystal chandelier. Let out your inner chef in your brand-new kitchen with all NEW cabinets, granite counter tops and backsplash and appliances with a door to the sunroom where you can enjoy your morning cup of coffee! Head on upstairs to find 3 bedrooms with gleaming hardwood floors, ample closet space and a full bath. Large and private lot with porch and patio! Close proximity to Worcester state, local amenities - shopping, restaurants & more! Newer furnace, electrical and plumbing all replaced, nothing to do but move right in and start enjoying your home!
Location
State MA
County Worcester
Zoning RS-7
Direction Glendale St to Chicopee St to Candlewood
Rooms
Basement Full, Walk-Out Access, Interior Entry, Concrete, Unfinished
Primary Bedroom Level Second
Dining Room Closet/Cabinets - Custom Built, Flooring - Hardwood, Deck - Exterior, Exterior Access
Kitchen Flooring - Vinyl, Pantry, Countertops - Stone/Granite/Solid, Exterior Access, Stainless Steel Appliances
Interior
Heating Baseboard, Hot Water, Oil
Cooling None
Flooring Tile, Vinyl, Hardwood
Appliance Range, Dishwasher, Disposal, Microwave, Countertop Range, Refrigerator, Washer, Dryer, Tankless Water Heater
Laundry Electric Dryer Hookup, Washer Hookup, In Basement
Exterior
Exterior Feature Sprinkler System
Community Features Public Transportation, Shopping, Tennis Court(s), Park, Walk/Jog Trails, Medical Facility, Laundromat, Highway Access, Public School, University
Roof Type Shingle
Total Parking Spaces 1
Garage No
Building
Lot Description Corner Lot, Cleared, Gentle Sloping, Level
Foundation Stone
Sewer Public Sewer
Water Public
Architectural Style Colonial
Read Less Info
Want to know what your home might be worth? Contact us for a FREE valuation!

Our team is ready to help you sell your home for the highest possible price ASAP
Bought with Yaa Nana Frimpongmaah • Century 21 XSELL REALTY
GET MORE INFORMATION

Broker | License ID: 068128
steven@whitehillestatesandhomes.com
48 Maple Manor Rd, Center Conway , New Hampshire, 03813, USA






