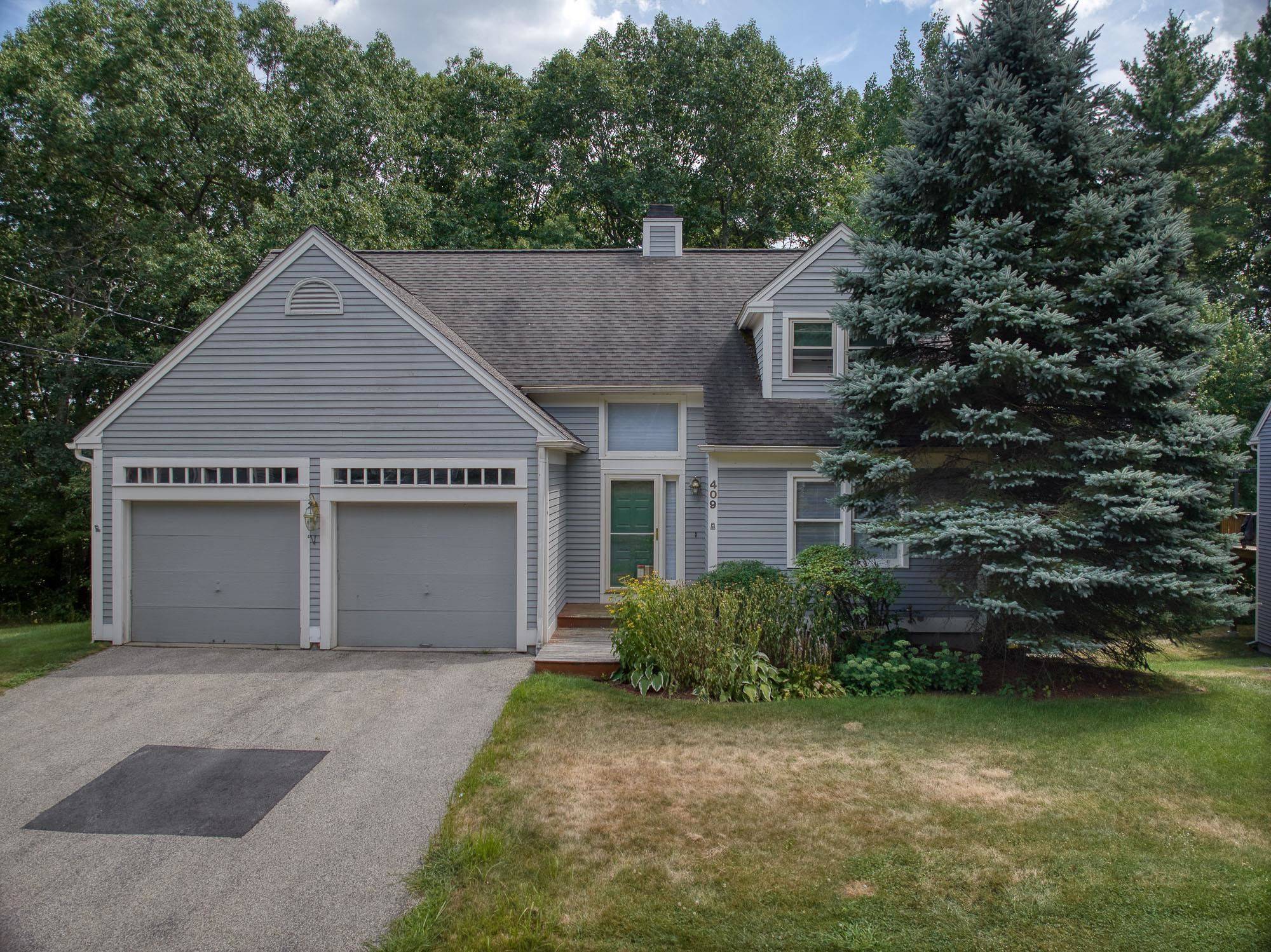Bought with Jackie Nelson • East Key Realty
$385,000
$385,000
For more information regarding the value of a property, please contact us for a free consultation.
3 Beds
3 Baths
2,032 SqFt
SOLD DATE : 03/02/2023
Key Details
Sold Price $385,000
Property Type Single Family Home
Sub Type Single Family
Listing Status Sold
Purchase Type For Sale
Square Footage 2,032 sqft
Price per Sqft $189
MLS Listing ID 4938981
Sold Date 03/02/23
Style Cape,Condex,Contemporary,Freestanding,Townhouse,Walkout Lower Level
Bedrooms 3
Full Baths 2
Half Baths 1
Construction Status Existing
HOA Fees $719/mo
Year Built 1988
Annual Tax Amount $5,151
Tax Year 2021
Property Sub-Type Single Family
Property Description
SELLER will pay 1 year Condo Fees ($8,628) for Buyer.....Note: VA Approved! Fees include club house, tennis, inground pool plus exterior maintenance (roof/painting), landscaping & snow removal. Move-in-Ready detached contemporary condo at The Village at Barrett Hill community, with 2,032 sq ft, 3Br 2.5 BA & 2-car garage. Flooring & carpeting updated and freshly painted throughout. Open floorplan with fireplaced living room open to dining room and kitchen with breakfast bar. Sliders off the dining area overlook a private deck. Upstairs, the primary suite features a jetted tub, while 2 other bedrooms share a full bath. Central air-conditioning. Unfinished walkout LL with daylight windows offers huge potential for expansion or storage. Buffered by trees for privacy, the complex is super conveniently located near RT 111 and MA border commuting. Plan your VISit today!
Location
State NH
County Nh-hillsborough
Area Nh-Hillsborough
Zoning R2
Rooms
Basement Entrance Walkout
Basement Daylight, Full, Unfinished
Interior
Interior Features Central Vacuum, Attic, Dining Area, Fireplace - Wood, Fireplaces - 1, Laundry Hook-ups, Primary BR w/ BA, Natural Light, Walk-in Pantry, Whirlpool Tub, Window Treatment, Laundry - 1st Floor
Heating Gas - LP/Bottle
Cooling Central AC
Flooring Carpet, Hardwood, Tile
Equipment Smoke Detector
Exterior
Exterior Feature Clapboard
Parking Features Attached
Garage Spaces 2.0
Garage Description Parking Spaces 2
Utilities Available Cable, Internet - Cable
Amenities Available Club House, Landscaping, Pool - In-Ground, Snow Removal, Tennis Court
Roof Type Shingle - Asphalt
Building
Lot Description Deed Restricted, Landscaped, Subdivision, Walking Trails, Wooded
Story 2
Foundation Concrete
Sewer Public
Water Public
Construction Status Existing
Schools
Elementary Schools Nottingham West Elem
Middle Schools Hudson Memorial School
High Schools Alvirne High School
School District Hudson School District
Read Less Info
Want to know what your home might be worth? Contact us for a FREE valuation!

Our team is ready to help you sell your home for the highest possible price ASAP

GET MORE INFORMATION
Broker | License ID: 068128
steven@whitehillestatesandhomes.com
48 Maple Manor Rd, Center Conway , New Hampshire, 03813, USA






