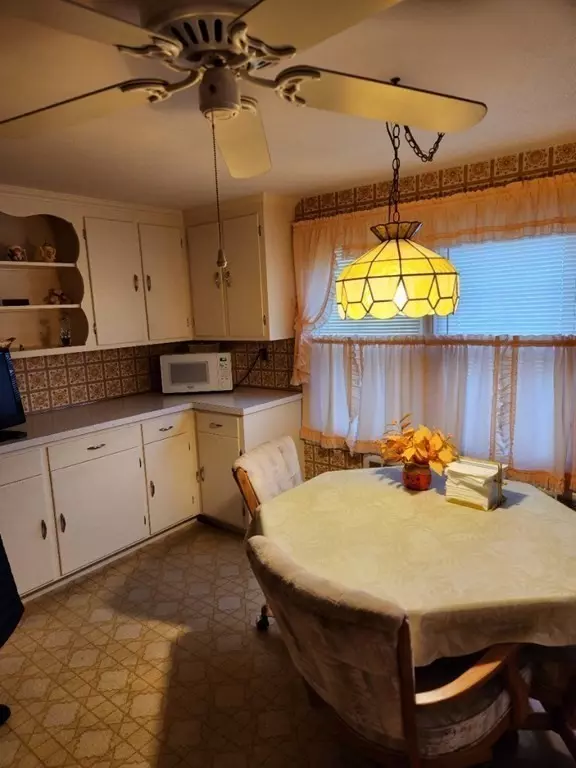$475,000
$429,900
10.5%For more information regarding the value of a property, please contact us for a free consultation.
2 Beds
1 Bath
1,166 SqFt
SOLD DATE : 02/24/2023
Key Details
Sold Price $475,000
Property Type Single Family Home
Sub Type Single Family Residence
Listing Status Sold
Purchase Type For Sale
Square Footage 1,166 sqft
Price per Sqft $407
MLS Listing ID 73068480
Sold Date 02/24/23
Style Ranch
Bedrooms 2
Full Baths 1
HOA Y/N false
Year Built 1950
Annual Tax Amount $5,780
Tax Year 2023
Lot Size 8,712 Sqft
Acres 0.2
Property Sub-Type Single Family Residence
Property Description
Welcome to single level living on a quintessential side street in this convenient Ward 1 neighborhood! This mid century era ranch offers the possibility for single level living (bring laundry up) in a timeless style / design not obviated from a simple drive by perspective. It features an eat-in (but older) kitchen, classic fireplace living room, some built in's for charm and several main level (but smaller) bedroom options. It also features a walk up, unfinished attic and a partially finished basement w a cedar closet and 3/4 bath fixtures NOT included as living space or functioning. You may also appreciate the attached breezeway porch that leads from the kitchen out to a single door but possibly double depth garage that might make an ideal work shop or home office. Showings to potential purchasers are by appointment only and slated to occur between 1/19 & 1/23 this month. No exceptions. Interested parties are encouraged to submit written offers by 1/25 at 5pm for written response ASAP
Location
State MA
County Essex
Zoning R1
Direction Between York RD & Lynnfield ST out near Goodwin's Rotary
Rooms
Basement Full, Partially Finished, Concrete
Primary Bedroom Level Main
Main Level Bedrooms 1
Dining Room Closet/Cabinets - Custom Built, Flooring - Wall to Wall Carpet, Archway
Kitchen Ceiling Fan(s), Flooring - Vinyl, Dining Area, Attic Access, Lighting - Sconce, Lighting - Overhead
Interior
Interior Features Internet Available - Unknown
Heating Baseboard, Natural Gas
Cooling None
Flooring Wood, Tile, Vinyl
Fireplaces Number 1
Fireplaces Type Living Room
Appliance Gas Water Heater, Tankless Water Heater
Laundry In Basement
Exterior
Exterior Feature Rain Gutters, Sprinkler System
Garage Spaces 1.0
Community Features Public Transportation, Golf, Medical Facility, Conservation Area, Highway Access, Public School, Sidewalks
Roof Type Shingle
Total Parking Spaces 3
Garage Yes
Building
Lot Description Level
Foundation Concrete Perimeter
Sewer Public Sewer
Water Public
Architectural Style Ranch
Others
Senior Community false
Acceptable Financing Contract, Estate Sale
Listing Terms Contract, Estate Sale
Read Less Info
Want to know what your home might be worth? Contact us for a FREE valuation!

Our team is ready to help you sell your home for the highest possible price ASAP
Bought with Nancy Yorgy • Keller Williams Realty Evolution
GET MORE INFORMATION

Broker | License ID: 068128
steven@whitehillestatesandhomes.com
48 Maple Manor Rd, Center Conway , New Hampshire, 03813, USA






