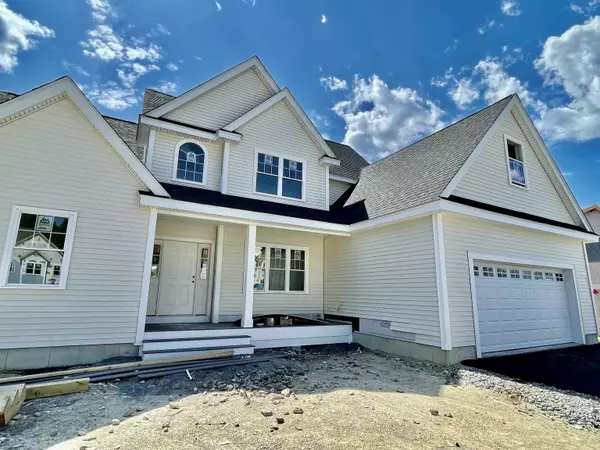Bought with Constance Doto • Connie Doto Realty Group
$750,000
$750,000
For more information regarding the value of a property, please contact us for a free consultation.
3 Beds
3 Baths
2,415 SqFt
SOLD DATE : 02/24/2023
Key Details
Sold Price $750,000
Property Type Single Family Home
Sub Type Single Family
Listing Status Sold
Purchase Type For Sale
Square Footage 2,415 sqft
Price per Sqft $310
Subdivision Eagles Nest Estates
MLS Listing ID 4931542
Sold Date 02/24/23
Style Colonial
Bedrooms 3
Full Baths 2
Half Baths 1
Construction Status New Construction
Year Built 2022
Lot Size 1.418 Acres
Acres 1.418
Property Sub-Type Single Family
Property Description
A true hybrid home! The Webster floor plan is a cross between a ranch style home and a colonial, combining the best of both. The expansive first-floor master suite connects with a large ensuite bathroom which includes a full tile shower, double sinks and walk-in closet. The dramatic vaulted family room opens into a gourmet kitchen, breakfast area and leads into a formal dining room, which includes beautiful chair rail and shadow box detailing. The home also features 2 additional bedrooms upstairs along with a large bonus room over the garage, as well as full walkout basement, 2-car garage and yards of hardwood, tile and granite – all included in base price. The farmers porch and exterior architectural details give this home exceptional curb appeal. The Webster is our on-site model home so walk through this or any of our current styles under construction with our on-site agent on any Saturday 11-1 or any day by appointment. First 4 pictures is this build. *All other photos are Facsimile of our current model home*
Location
State NH
County Nh-hillsborough
Area Nh-Hillsborough
Zoning R1
Rooms
Basement Entrance Walkout
Basement Full, Walkout
Interior
Interior Features Fireplace - Gas, Primary BR w/ BA, Walk-in Closet, Laundry - 1st Floor
Heating Gas - LP/Bottle
Cooling Central AC
Flooring Carpet, Ceramic Tile, Hardwood
Exterior
Exterior Feature Vinyl Siding
Parking Features Attached
Garage Spaces 2.0
Utilities Available Cable
Roof Type Shingle - Asphalt
Building
Lot Description Sloping
Story 2
Foundation Poured Concrete
Sewer Private
Water Private
Construction Status New Construction
Schools
Elementary Schools Nottingham West Elem
Middle Schools Hudson Memorial School
High Schools Alvirne High School
School District Hudson School District
Read Less Info
Want to know what your home might be worth? Contact us for a FREE valuation!

Our team is ready to help you sell your home for the highest possible price ASAP

GET MORE INFORMATION
Broker | License ID: 068128
steven@whitehillestatesandhomes.com
48 Maple Manor Rd, Center Conway , New Hampshire, 03813, USA






