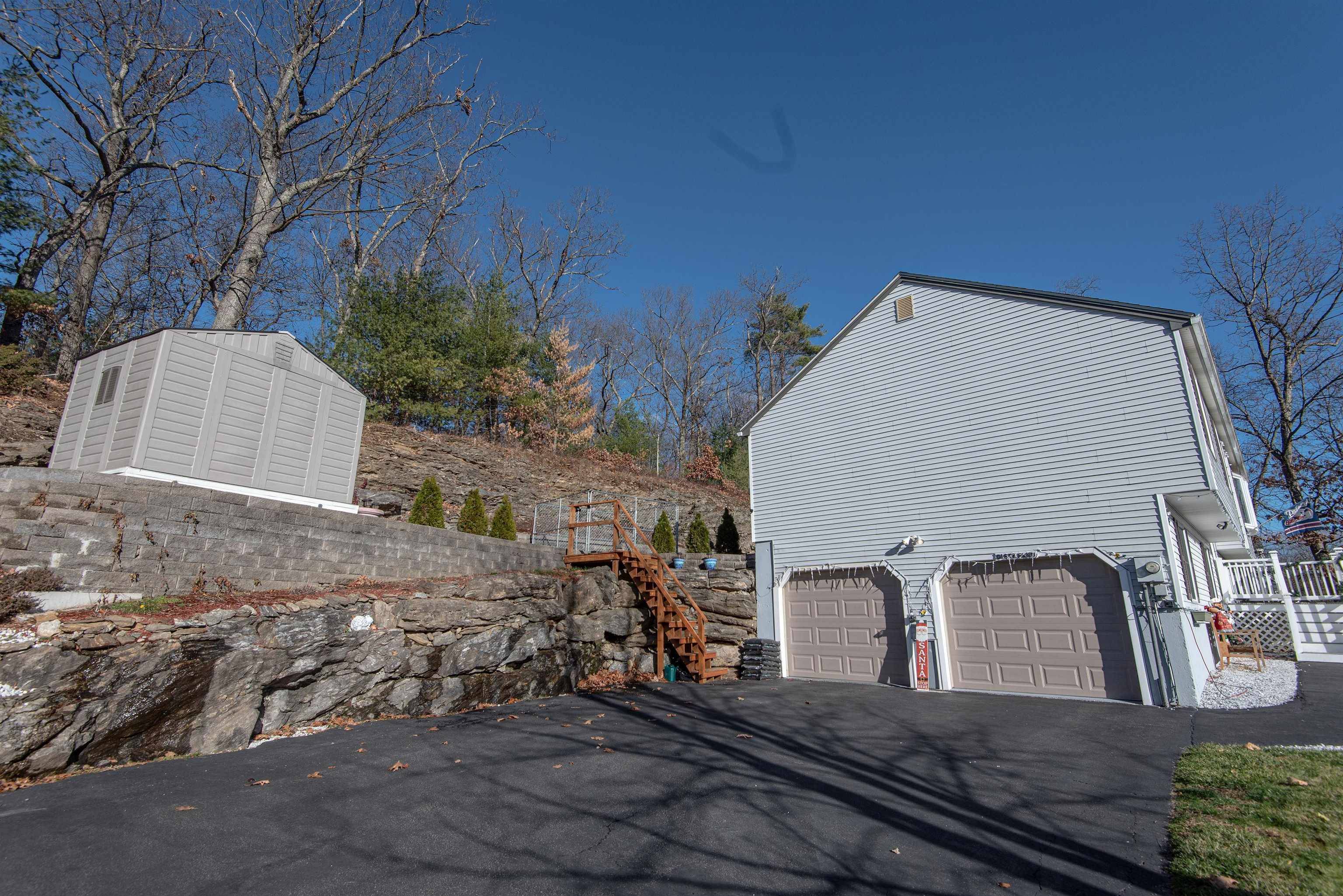Bought with Sarah Lewis • LAER Realty Partners/Chelmsford
$520,000
$509,000
2.2%For more information regarding the value of a property, please contact us for a free consultation.
3 Beds
2 Baths
1,628 SqFt
SOLD DATE : 02/09/2023
Key Details
Sold Price $520,000
Property Type Single Family Home
Sub Type Single Family
Listing Status Sold
Purchase Type For Sale
Square Footage 1,628 sqft
Price per Sqft $319
MLS Listing ID 4939851
Sold Date 02/09/23
Style Split Level,Split Entry
Bedrooms 3
Full Baths 1
Three Quarter Bath 1
Construction Status Existing
HOA Fees $9/ann
Year Built 1996
Annual Tax Amount $6,705
Tax Year 2021
Lot Size 0.490 Acres
Acres 0.49
Property Sub-Type Single Family
Property Description
Don't miss out on this beautiful Split level home located in Provincial Heights! A beautiful open concept living, dining, kitchen with cathedral ceilings. Kitchen has stainless steel appliances, granite countertops and beautiful hardwood floors throughout first level. The 3 bedrooms are located on the first level and Master bedroom has a private bath. Lower level is finished with a laundry room, bonus room and good size storage area. Garage offers plenty of room for 2 vehicles and extra storage. The backyard has a deck, patio and plenty of room for entertaining. Other great features are the young Roof, Central A/C, Public Water & Sewer in a great neighborhood which is convenient for commuters to Rt 3 and major highways. Nothing to do but to move into 15 Saint Francis Place! Ring in the New Year at the open house this Monday January 2 12:00 - 2:00. First Showing is at the Open House.
Location
State NH
County Nh-hillsborough
Area Nh-Hillsborough
Zoning R2
Rooms
Basement Entrance Walkout
Basement Daylight, Finished, Storage Space
Interior
Heating Gas - Natural
Cooling Central AC
Flooring Hardwood, Laminate
Exterior
Exterior Feature Vinyl
Parking Features Under
Garage Spaces 2.0
Utilities Available Cable
Roof Type Shingle - Architectural
Building
Lot Description Subdivision
Story 2
Foundation Concrete
Sewer Public
Water Public
Construction Status Existing
Schools
Elementary Schools Nottingham West Elem
Middle Schools Hudson Memorial School
High Schools Alvirne High School
School District Hudson School District
Read Less Info
Want to know what your home might be worth? Contact us for a FREE valuation!

Our team is ready to help you sell your home for the highest possible price ASAP

GET MORE INFORMATION
Broker | License ID: 068128
steven@whitehillestatesandhomes.com
48 Maple Manor Rd, Center Conway , New Hampshire, 03813, USA






