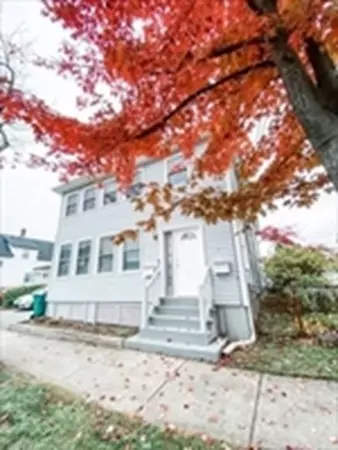$730,000
$719,900
1.4%For more information regarding the value of a property, please contact us for a free consultation.
4 Beds
2 Baths
2,254 SqFt
SOLD DATE : 02/13/2023
Key Details
Sold Price $730,000
Property Type Multi-Family
Sub Type 2 Family - 2 Units Up/Down
Listing Status Sold
Purchase Type For Sale
Square Footage 2,254 sqft
Price per Sqft $323
MLS Listing ID 73078232
Sold Date 02/13/23
Bedrooms 4
Full Baths 2
Year Built 1910
Annual Tax Amount $8,200
Tax Year 2022
Lot Size 5,662 Sqft
Acres 0.13
Property Sub-Type 2 Family - 2 Units Up/Down
Property Description
Price reduced for a quick sale!!Truly a great opportunity to own a two family home in a desired Lynn neighborhood as owner occupied or as an investment property. Conveniently located to shopping, local amenities, and major highways. Featuring hardwood floors, plenty of light, enclosed front porches, separate utilities, in unit laundry, 6 off street parking, detached 2 car garage and a gorgeous backyard. Both units have the same layout consisting of two bedrooms, living room, dining room, kitchen and bathroom. Walk up attic offers potential of a third unit or to be combined with 2nd floor for additional living space. Full basement with a tons of storage space.
Location
State MA
County Essex
Zoning R2
Direction Western Ave or Broadway to Chestnut St to Locust St
Rooms
Basement Full
Interior
Interior Features Unit 1(Ceiling Fans, Walk-In Closet, Bathroom With Tub & Shower), Unit 2(Ceiling Fans, Walk-In Closet, Bathroom with Shower Stall), Unit 1 Rooms(Living Room, Dining Room, Kitchen, Sunroom), Unit 2 Rooms(Living Room, Dining Room, Kitchen, Sunroom)
Heating Unit 1(Steam, Oil), Unit 2(Steam, Oil)
Flooring Wood, Vinyl, Unit 1(undefined), Unit 2(Hardwood Floors)
Appliance Unit 1(Range, Dishwasher, Refrigerator, Washer), Unit 2(Range, Refrigerator, Washer, Dryer), Gas Water Heater, Utility Connections for Electric Range
Laundry Unit 1 Laundry Room, Unit 2 Laundry Room
Exterior
Exterior Feature Rain Gutters, Varies per Unit, Fruit Trees, Garden
Garage Spaces 2.0
Fence Fenced/Enclosed, Fenced
Community Features Public Transportation, Shopping, Park, Medical Facility, Highway Access, Public School, Sidewalks
Utilities Available for Electric Range
Waterfront Description Beach Front, Ocean, 1 to 2 Mile To Beach, Beach Ownership(Public)
Roof Type Shingle
Total Parking Spaces 5
Garage Yes
Building
Lot Description Level
Story 3
Foundation Irregular
Sewer Public Sewer
Water Public
Others
Acceptable Financing Contract
Listing Terms Contract
Read Less Info
Want to know what your home might be worth? Contact us for a FREE valuation!

Our team is ready to help you sell your home for the highest possible price ASAP
Bought with Ricardo Amaya • Perlera Real Estate
GET MORE INFORMATION

Broker | License ID: 068128
steven@whitehillestatesandhomes.com
48 Maple Manor Rd, Center Conway , New Hampshire, 03813, USA

