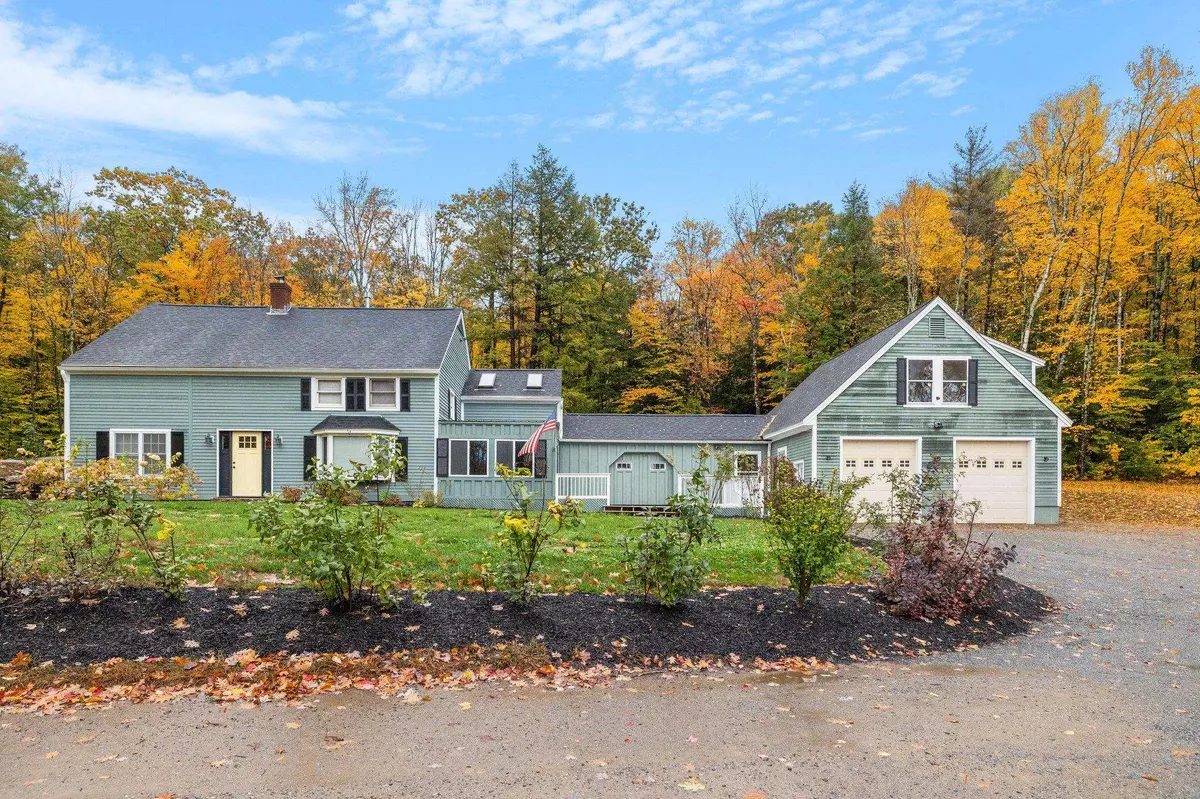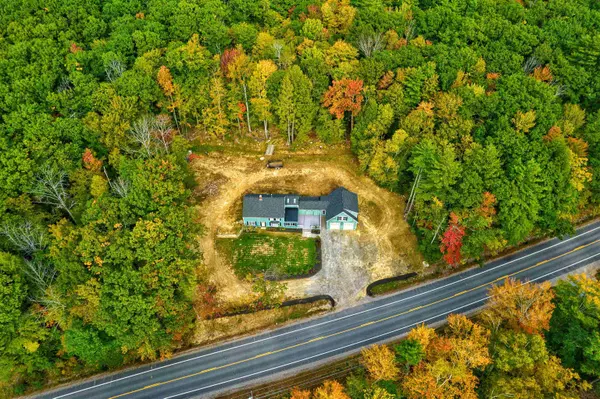Bought with Kristin M Angeli • Angeli & Associates Real Estate
$435,000
$485,000
10.3%For more information regarding the value of a property, please contact us for a free consultation.
3 Beds
2 Baths
2,080 SqFt
SOLD DATE : 02/13/2023
Key Details
Sold Price $435,000
Property Type Single Family Home
Sub Type Single Family
Listing Status Sold
Purchase Type For Sale
Square Footage 2,080 sqft
Price per Sqft $209
MLS Listing ID 4932383
Sold Date 02/13/23
Style Cape
Bedrooms 3
Full Baths 1
Half Baths 1
Construction Status Existing
Year Built 1985
Annual Tax Amount $5,581
Tax Year 2021
Lot Size 1.380 Acres
Acres 1.38
Property Sub-Type Single Family
Property Description
Are you looking to not be in the City but still close to everything, if so then this New England Cape is just waiting for you to make it your home!! It is conveniently located just minutes away from points of interest in the Lakes Region, Shopping and access to 107, 106 & 93, plus Snowmobile Trails located near by. This home sits on a level 1.38+/- Acre lot and has had many improvements including a new Heating System, OnDemand Water Heater, updated Electrical, New first floor Windows, New Roof and that's just to mention a few. The inside features an Eat In Kitchen / Dining Room, Three Bedrooms, and One and Half Bathrooms. The Kitchen has Hickory Cabinets, new Corian Countertops and Appliances that have been installed within the last two years. The Bedrooms all have new 50wt Carpet and the whole Interior and Exterior has been painted. The Half Bathroom located on the first floor has a Washer and Dryer Hook up. You can warm up on those cool crisp Fall days & nights by the woodstove that has a newly lined Chimney. The Two Car Over Sized Garage has plenty of space for storage or turn it into an area of your choosing *with proper permits if required* MOVE IN READY & QUICK CLOSE POSSIBLE DON'T LET THIS HOME SLIP THROUGH YOUR FINGERS, CALL TO SCHEDULE YOUR SHOWING TODAY!!!! Showings begin immediately & are by appointment *All Measurements are approximate, Buyers/Agents to do own Due Diligence*
Location
State NH
County Nh-belknap
Area Nh-Belknap
Zoning RUR R
Interior
Interior Features Cedar Closet, Ceiling Fan, Kitchen/Dining, Vaulted Ceiling, Walk-in Closet, Laundry - 1st Floor
Heating Gas - LP/Bottle, Other, Wood
Cooling Other
Flooring Carpet, Combination, Tile, Wood
Equipment Other, Smoke Detectr-HrdWrdw/Bat, Stove-Wood
Exterior
Exterior Feature Clapboard
Parking Features Attached
Garage Spaces 2.0
Community Features None
Utilities Available Phone, Cable - Available, Gas - LP/Bottle, High Speed Intrnt -Avail, Other
Roof Type Shingle - Architectural
Building
Lot Description Country Setting, Level, Trail/Near Trail
Story 1.75
Foundation Slab - Concrete
Sewer 1500+ Gallon, Leach Field, Plastic, Private, Septic
Water Drilled Well, Private
Construction Status Existing
Schools
Elementary Schools Gilmanton Elementary
Middle Schools Gilmanton School
High Schools Gilford High School
School District Gilmanton Sch Dsct Sau #79
Read Less Info
Want to know what your home might be worth? Contact us for a FREE valuation!

Our team is ready to help you sell your home for the highest possible price ASAP

GET MORE INFORMATION
Broker | License ID: 068128
steven@whitehillestatesandhomes.com
48 Maple Manor Rd, Center Conway , New Hampshire, 03813, USA






