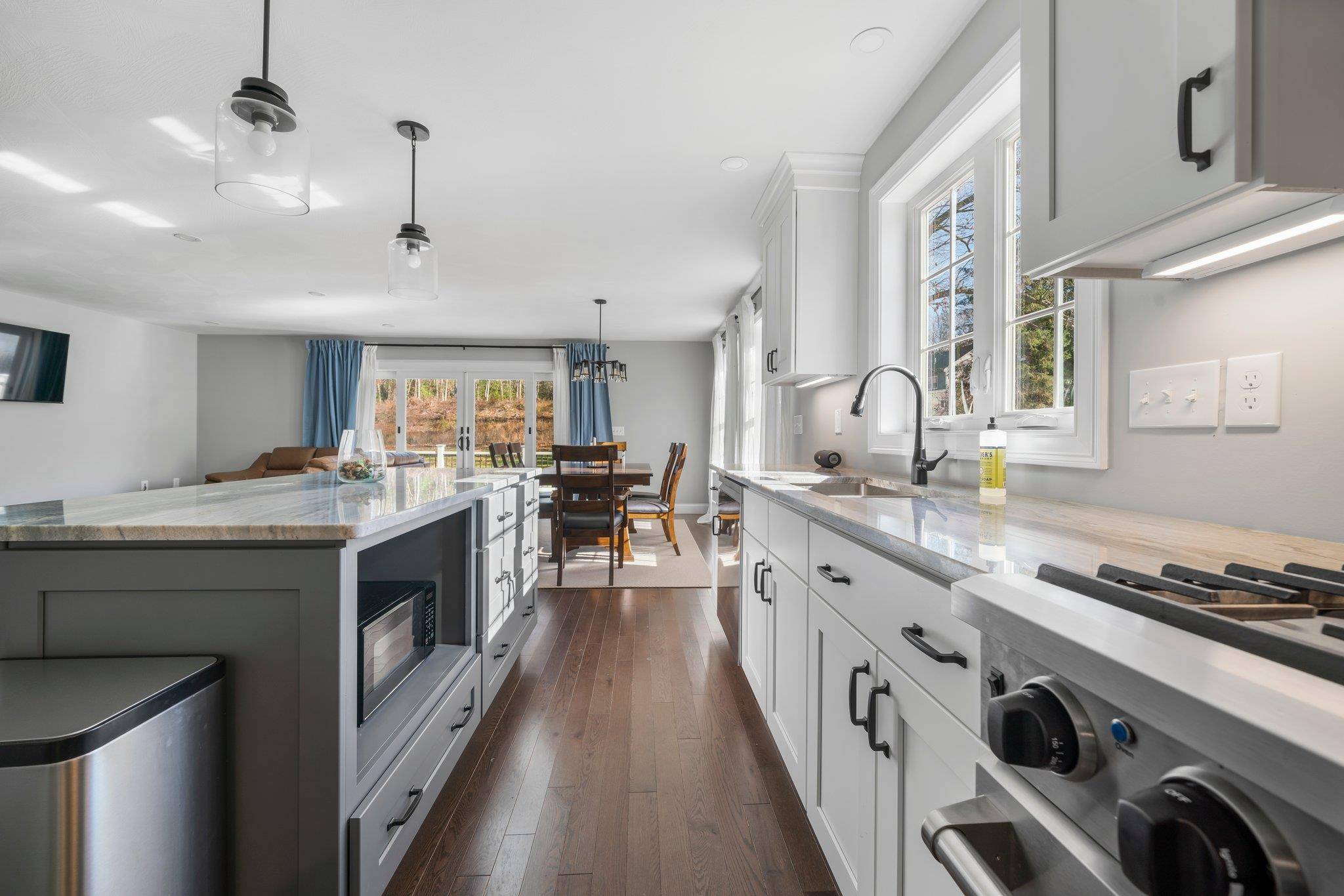Bought with Donna Kopka • Hope Lacasse Real Estate, LLC
$565,000
$574,900
1.7%For more information regarding the value of a property, please contact us for a free consultation.
3 Beds
3 Baths
2,004 SqFt
SOLD DATE : 02/06/2023
Key Details
Sold Price $565,000
Property Type Single Family Home
Sub Type Single Family
Listing Status Sold
Purchase Type For Sale
Square Footage 2,004 sqft
Price per Sqft $281
MLS Listing ID 4937190
Sold Date 02/06/23
Style Colonial,Duplex,End Unit
Bedrooms 3
Full Baths 1
Half Baths 1
Three Quarter Bath 1
Construction Status Existing
Year Built 2022
Annual Tax Amount $8,400
Tax Year 2022
Lot Size 3.000 Acres
Acres 3.0
Property Sub-Type Single Family
Property Description
Sellers relocating! This NEW -1 year Modern Colonial Style Condex is nestled on a beautiful 3 acre lot offering 3 bedrooms, 2.5 baths and attached garage in the heart of Hudson. Inside, the open floor plan invites relaxed living. Gorgeous kitchen designed for efficiency, center island, granite countertops, custom cabinets, upgraded stainless appliances, under cabinet lighting Dining area open to the spacious family room, a triple slider that opens to an expansive 12x25 custom deck. A separate office/den with a gas fireplace for additional private space. Upstairs you will find a large primary suite, custom tile walk in shower, double sinks, and a walk in closet. Two additional good size bedrooms, a full bath and separate laundry area. Living is made easy with a layout that is simple and smart. Large Level backyard oasis for outdoor enjoyment. Easy maintenance with gas heating, central AC, hardwood & custom tile flooring. NO FEES - Very convenient location to Route 3 or 93.
Location
State NH
County Nh-hillsborough
Area Nh-Hillsborough
Zoning residential
Rooms
Basement Entrance Interior
Basement Concrete, Full, Unfinished
Interior
Interior Features Attic, Ceiling Fan, Dining Area, Fireplace - Gas, Fireplaces - 1, Kitchen Island, Kitchen/Dining, Laundry Hook-ups, Primary BR w/ BA, Walk-in Closet, Laundry - 2nd Floor
Heating Gas - LP/Bottle
Cooling Central AC
Flooring Carpet, Ceramic Tile, Hardwood
Equipment Smoke Detector
Exterior
Exterior Feature Vinyl Siding
Parking Features Attached
Garage Spaces 1.0
Utilities Available Cable - At Site
Roof Type Shingle
Building
Lot Description Landscaped, Level
Story 2
Foundation Concrete
Sewer Private
Water Private
Construction Status Existing
Schools
Middle Schools Hudson Memorial School
High Schools Alvirne High School
School District Hudson School District
Read Less Info
Want to know what your home might be worth? Contact us for a FREE valuation!

Our team is ready to help you sell your home for the highest possible price ASAP

GET MORE INFORMATION
Broker | License ID: 068128
steven@whitehillestatesandhomes.com
48 Maple Manor Rd, Center Conway , New Hampshire, 03813, USA






