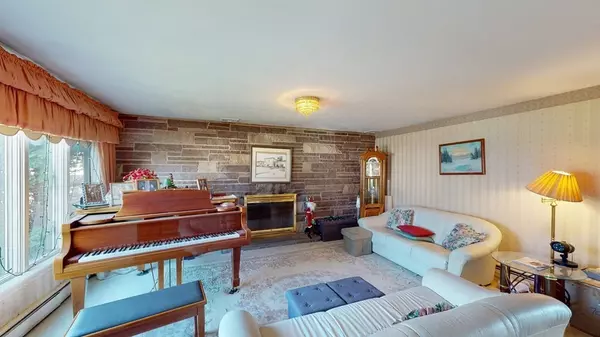$655,000
$699,000
6.3%For more information regarding the value of a property, please contact us for a free consultation.
3 Beds
3 Baths
2,950 SqFt
SOLD DATE : 01/31/2023
Key Details
Sold Price $655,000
Property Type Single Family Home
Sub Type Single Family Residence
Listing Status Sold
Purchase Type For Sale
Square Footage 2,950 sqft
Price per Sqft $222
MLS Listing ID 73051043
Sold Date 01/31/23
Style Ranch, Raised Ranch
Bedrooms 3
Full Baths 2
Half Baths 2
Year Built 1960
Annual Tax Amount $5,772
Tax Year 2022
Lot Size 6,969 Sqft
Acres 0.16
Property Sub-Type Single Family Residence
Property Description
Fantastic family home for the last 35+ years is ready for the next chapter. 3 Bedroom, 2 bath with huge rear facing, 2 floor addition, open lower-level floor plan with wet bar, family room. Plenty of parking. Garage was converted to bonus/exercise room. inground pool with large outdoor deck and outdoor shower. Very solid house with updated utilities, and new roof. Interior of house just needs general updating/refreshing. Cul-de-sac location (dead end street) with easy access to highway and minutes from Boston and all public transportation. Buy now and build equity for short term sale or make your long-term family home. $17,500 IN GRANT MONEY MAY BE AVAILABLE TO BUYERS OF THIS LISTING – SEE ATTACHED FLYERS FOR MORE INFORMATION
Location
State MA
County Middlesex
Zoning ResA
Direction GPS directions
Rooms
Basement Full
Interior
Interior Features Bonus Room, Wet Bar
Heating Baseboard, Oil
Cooling Central Air
Flooring Wood, Tile, Carpet, Hardwood
Fireplaces Number 3
Appliance Range, Dishwasher, Disposal, Trash Compactor, Microwave, Indoor Grill, Refrigerator, Washer, Dryer, Gas Water Heater, Plumbed For Ice Maker, Utility Connections for Electric Range, Utility Connections for Electric Oven, Utility Connections for Electric Dryer
Laundry Washer Hookup
Exterior
Exterior Feature Rain Gutters, Storage, Professional Landscaping, Fruit Trees, Garden, Outdoor Shower, Stone Wall
Fence Fenced/Enclosed, Fenced
Pool In Ground
Community Features Public Transportation, Shopping, Pool
Utilities Available for Electric Range, for Electric Oven, for Electric Dryer, Washer Hookup, Icemaker Connection
Waterfront Description Beach Front, Creek, Ocean, 1/2 to 1 Mile To Beach, Beach Ownership(Public,Other (See Remarks))
View Y/N Yes
View City
Roof Type Shingle, Asphalt/Composition Shingles
Total Parking Spaces 4
Garage No
Private Pool true
Building
Lot Description Corner Lot
Foundation Concrete Perimeter
Sewer Public Sewer
Water Public
Architectural Style Ranch, Raised Ranch
Read Less Info
Want to know what your home might be worth? Contact us for a FREE valuation!

Our team is ready to help you sell your home for the highest possible price ASAP
Bought with David Kenny • RE/MAX 360
GET MORE INFORMATION
Broker | License ID: 068128
steven@whitehillestatesandhomes.com
48 Maple Manor Rd, Center Conway , New Hampshire, 03813, USA






