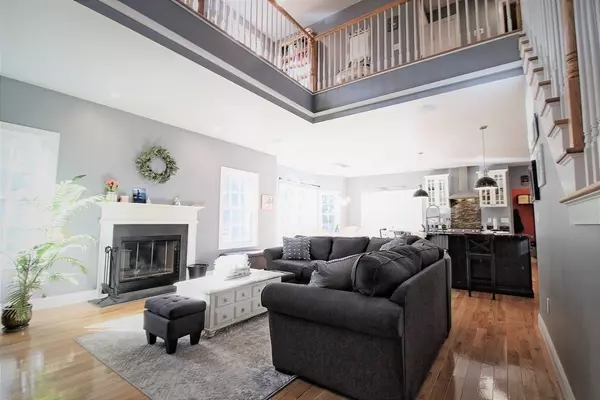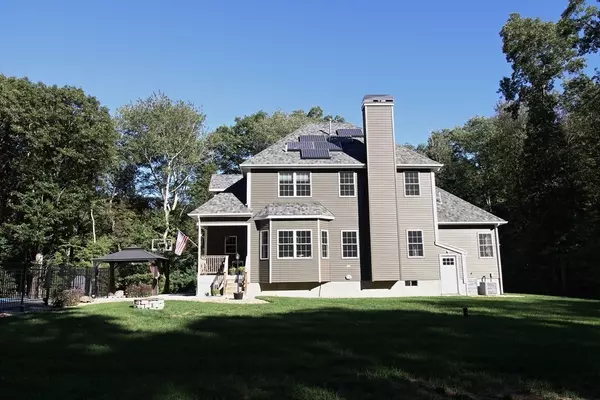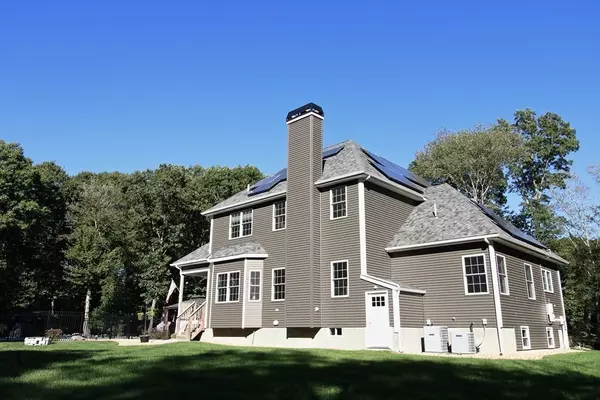$760,000
$785,000
3.2%For more information regarding the value of a property, please contact us for a free consultation.
3 Beds
2.5 Baths
2,653 SqFt
SOLD DATE : 01/31/2023
Key Details
Sold Price $760,000
Property Type Single Family Home
Sub Type Single Family Residence
Listing Status Sold
Purchase Type For Sale
Square Footage 2,653 sqft
Price per Sqft $286
MLS Listing ID 73041107
Sold Date 01/31/23
Style Colonial
Bedrooms 3
Full Baths 2
Half Baths 1
HOA Y/N false
Year Built 2016
Annual Tax Amount $7,325
Tax Year 2022
Lot Size 5.210 Acres
Acres 5.21
Property Sub-Type Single Family Residence
Property Description
Privacy Seekers Here's Your Hidden Gem! Custom Built in 2016, This Upscale Immaculate Colonial Settled Just Down a Private Laneway on 5.21 wooded Acres has all the Desires. Home Presents Three Bedrooms and 2.5 Baths, the Primary Bedroom and it's On-Suite is on Lower-Level, It's Versatile Kitchen Embodies Modern Trends with a Traditional Feel, Open to the Dining Area and Two-Story Living Room with Wood Burning Fireplace, Half Bath and Home Office Just off the Foyer, Laundry and Mud Room are Adjacent to the Two Stall Garage, Hardwood Flooring Through-Out, Upper-Level Loft Area Awaits Creativity, Bonus Room has Many possibilities, Attractive Inground Pool, Outdoor Sound System, Lighting, Pro Grill, Garden Gazebo and Nicely Groomed Lawn Insures You'll be The Entertainment Spot, Additional Conveniences Include; Central Vac, Security System, Tankless Water Heater, Backup Generator Connection and Seller Owned Solar Panels System. Don't Wait to Build, Construct your Lifestyle Now!
Location
State MA
County Bristol
Zoning R1
Direction Off Hailes Hill Rd. and Marvel St.
Rooms
Basement Full, Interior Entry, Concrete, Unfinished
Primary Bedroom Level Main
Dining Room Flooring - Hardwood, Deck - Exterior, Exterior Access, Lighting - Pendant
Kitchen Flooring - Hardwood, Countertops - Stone/Granite/Solid, Countertops - Upgraded, Kitchen Island, Open Floorplan, Stainless Steel Appliances
Interior
Interior Features Recessed Lighting, Home Office, Bonus Room, Central Vacuum, Wired for Sound, Internet Available - Broadband
Heating Forced Air, Natural Gas
Cooling Central Air
Flooring Tile, Hardwood, Flooring - Hardwood
Fireplaces Number 1
Fireplaces Type Living Room
Appliance Range, Dishwasher, Microwave, Refrigerator, Freezer, Washer, Dryer, Vacuum System, Range Hood, Gas Water Heater, Tankless Water Heater, Plumbed For Ice Maker, Utility Connections for Gas Range, Utility Connections for Electric Dryer
Laundry First Floor, Washer Hookup
Exterior
Exterior Feature Storage, Professional Landscaping, Decorative Lighting
Garage Spaces 2.0
Pool In Ground
Community Features Public School
Utilities Available for Gas Range, for Electric Dryer, Washer Hookup, Icemaker Connection
Roof Type Shingle
Total Parking Spaces 10
Garage Yes
Private Pool true
Building
Lot Description Wooded
Foundation Concrete Perimeter
Sewer Private Sewer
Water Public
Architectural Style Colonial
Read Less Info
Want to know what your home might be worth? Contact us for a FREE valuation!

Our team is ready to help you sell your home for the highest possible price ASAP
Bought with Nathan Eleuterio • Ponte & Associates Real Estate
GET MORE INFORMATION
Broker | License ID: 068128
steven@whitehillestatesandhomes.com
48 Maple Manor Rd, Center Conway , New Hampshire, 03813, USA






