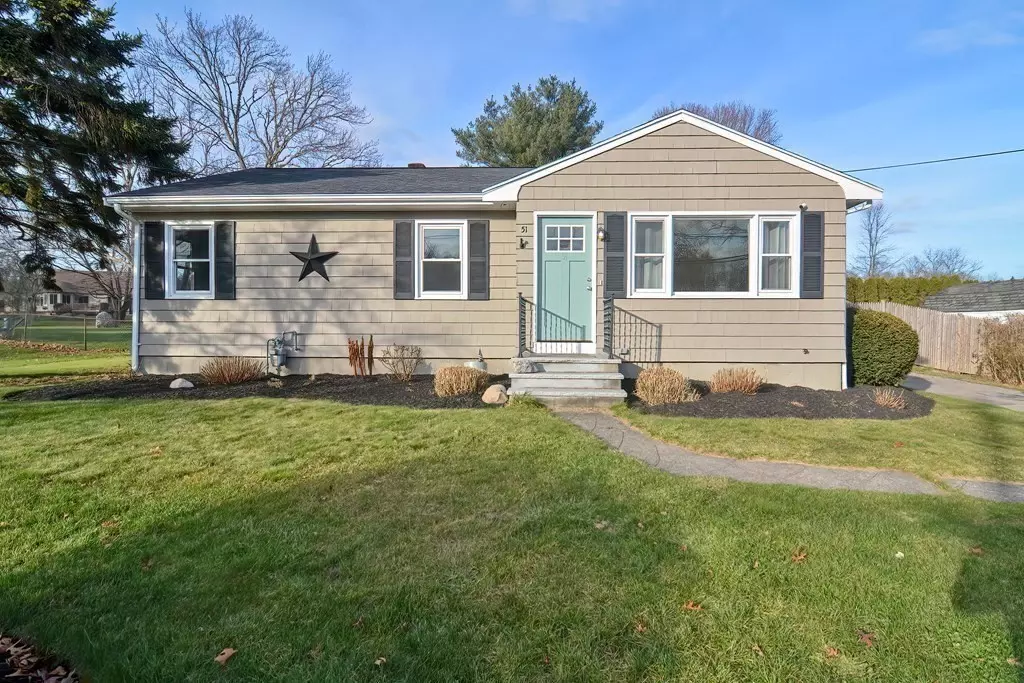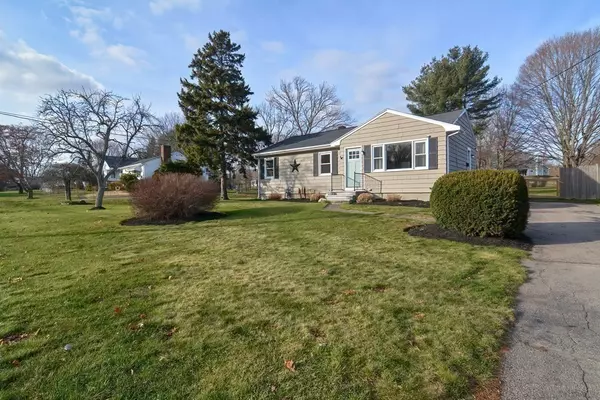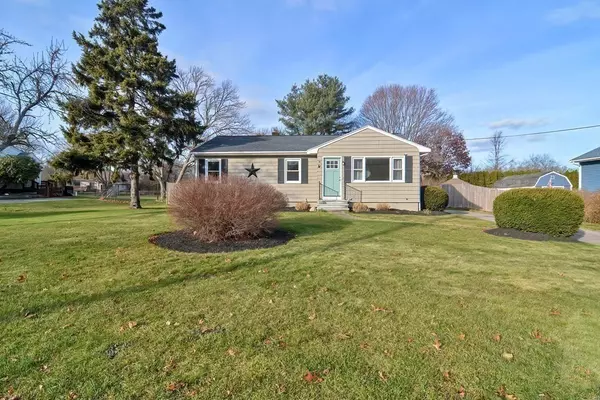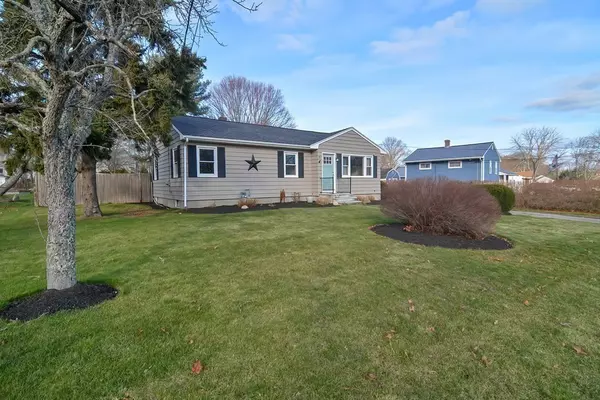$370,000
$375,000
1.3%For more information regarding the value of a property, please contact us for a free consultation.
2 Beds
1 Bath
994 SqFt
SOLD DATE : 01/24/2023
Key Details
Sold Price $370,000
Property Type Single Family Home
Sub Type Single Family Residence
Listing Status Sold
Purchase Type For Sale
Square Footage 994 sqft
Price per Sqft $372
MLS Listing ID 73063382
Sold Date 01/24/23
Style Ranch
Bedrooms 2
Full Baths 1
HOA Y/N false
Year Built 1961
Annual Tax Amount $3,971
Tax Year 2022
Lot Size 0.380 Acres
Acres 0.38
Property Sub-Type Single Family Residence
Property Description
JUST IN TIME FOR THE NEW YEAR!! Updated Ranch with large private fenced in yard. Perfect opportunity for first time buyers, young family or someone looking to downsize. Beautiful refinished hardwood floors throughout. The kitchen includes updated cabinets with granite counter tops and stainless steel appliances. Nice sunny and bright living room, 2 spacious bedrooms plus a bonus room that can be used as a home office and/or guest room. Roof, windows, kitchen, all updated within the last 6 years. New septic system installed in 2016, Title V cert in hand. Freshly painted inside and out. All you have to do is move right in. Seller is including a 1 YEAR HOME WARRANTY for free if property is closed 30 days or less from offer acceptance. Warranty covers electrical, plumbing, heat, etc.
Location
State MA
County Bristol
Zoning R1
Direction Bark St to Stevens Rd
Rooms
Basement Full, Bulkhead, Sump Pump
Primary Bedroom Level First
Kitchen Flooring - Hardwood, Dining Area, Countertops - Stone/Granite/Solid
Interior
Interior Features Closet, Bonus Room
Heating Forced Air, Natural Gas
Cooling None
Appliance Range, Dishwasher, Microwave, Refrigerator, Gas Water Heater, Tankless Water Heater, Plumbed For Ice Maker, Utility Connections for Electric Range, Utility Connections for Gas Dryer, Utility Connections for Electric Dryer
Laundry Gas Dryer Hookup, Washer Hookup, In Basement
Exterior
Exterior Feature Rain Gutters, Storage
Fence Fenced/Enclosed, Fenced
Community Features Shopping, Walk/Jog Trails, Golf, Medical Facility, Laundromat, Highway Access, House of Worship, Marina, Public School
Utilities Available for Electric Range, for Gas Dryer, for Electric Dryer, Washer Hookup, Icemaker Connection
Roof Type Shingle
Total Parking Spaces 4
Garage No
Building
Foundation Concrete Perimeter
Sewer Private Sewer
Water Public
Architectural Style Ranch
Read Less Info
Want to know what your home might be worth? Contact us for a FREE valuation!

Our team is ready to help you sell your home for the highest possible price ASAP
Bought with Kenneth Farrow • RE/MAX Real Estate Center
GET MORE INFORMATION
Broker | License ID: 068128
steven@whitehillestatesandhomes.com
48 Maple Manor Rd, Center Conway , New Hampshire, 03813, USA






