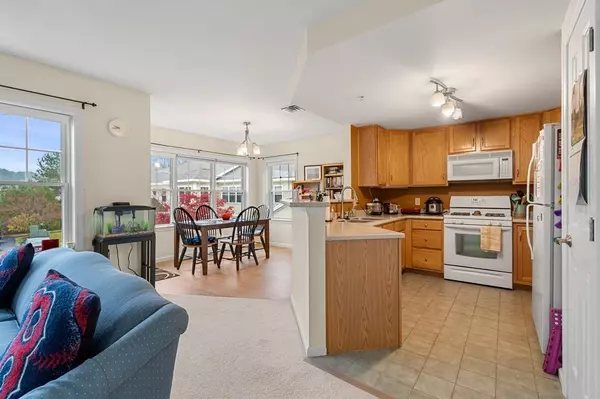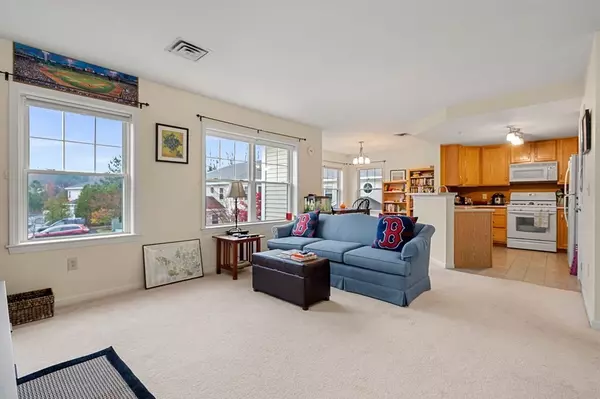$330,000
$330,000
For more information regarding the value of a property, please contact us for a free consultation.
2 Beds
2 Baths
1,202 SqFt
SOLD DATE : 01/17/2023
Key Details
Sold Price $330,000
Property Type Condo
Sub Type Condominium
Listing Status Sold
Purchase Type For Sale
Square Footage 1,202 sqft
Price per Sqft $274
MLS Listing ID 73054490
Sold Date 01/17/23
Bedrooms 2
Full Baths 2
HOA Fees $290/mo
HOA Y/N true
Year Built 2006
Annual Tax Amount $3,895
Tax Year 2022
Property Sub-Type Condominium
Property Description
Beautiful turn key condo nothing to do here but to move in and enjoy. Open floor plan makes entertaining easy. Open concept kitchen with solid counters, double bowl sink, tile flooring and breakfast bar leads to dining room with walls of windows and oversized living room. Two large bedrooms both with walk in closets and master with nicely size private bath and sliders in balcony overlooking green space. Second full bath with solid counters and tile flooring along with full size washer dryer closet in the unit is fantastic! Placement of this condo is terrific - privacy on both sides overlooking nature. Unit currently rented, lease in place through end of July 2023 a great investment opportunity or owner occupied in the future.
Location
State MA
County Middlesex
Zoning RA
Direction Rt 119(Main Street) go through Groton Ctr condos on L take second entrance building 2nd on right
Rooms
Basement N
Primary Bedroom Level First
Dining Room Flooring - Laminate, Breakfast Bar / Nook, Open Floorplan
Kitchen Flooring - Stone/Ceramic Tile, Pantry, Countertops - Stone/Granite/Solid, Countertops - Upgraded, Breakfast Bar / Nook, Open Floorplan
Interior
Heating Forced Air, Natural Gas
Cooling Central Air
Flooring Tile, Vinyl, Carpet
Appliance Range, Dishwasher, Microwave, Refrigerator, Tankless Water Heater, Utility Connections for Gas Range
Laundry In Unit
Exterior
Exterior Feature Balcony, Professional Landscaping
Community Features Shopping, Pool, Tennis Court(s), Park, Walk/Jog Trails, Stable(s), Golf, Medical Facility, Bike Path, Private School, Public School
Utilities Available for Gas Range
Roof Type Shingle
Total Parking Spaces 80
Garage No
Building
Story 1
Sewer Public Sewer
Water Public
Schools
Elementary Schools Florence Roche
Middle Schools Gdrms
High Schools Gdrhs
Others
Pets Allowed Yes w/ Restrictions
Senior Community false
Read Less Info
Want to know what your home might be worth? Contact us for a FREE valuation!

Our team is ready to help you sell your home for the highest possible price ASAP
Bought with Rachel Kiley • Compass
GET MORE INFORMATION
Broker | License ID: 068128
steven@whitehillestatesandhomes.com
48 Maple Manor Rd, Center Conway , New Hampshire, 03813, USA






