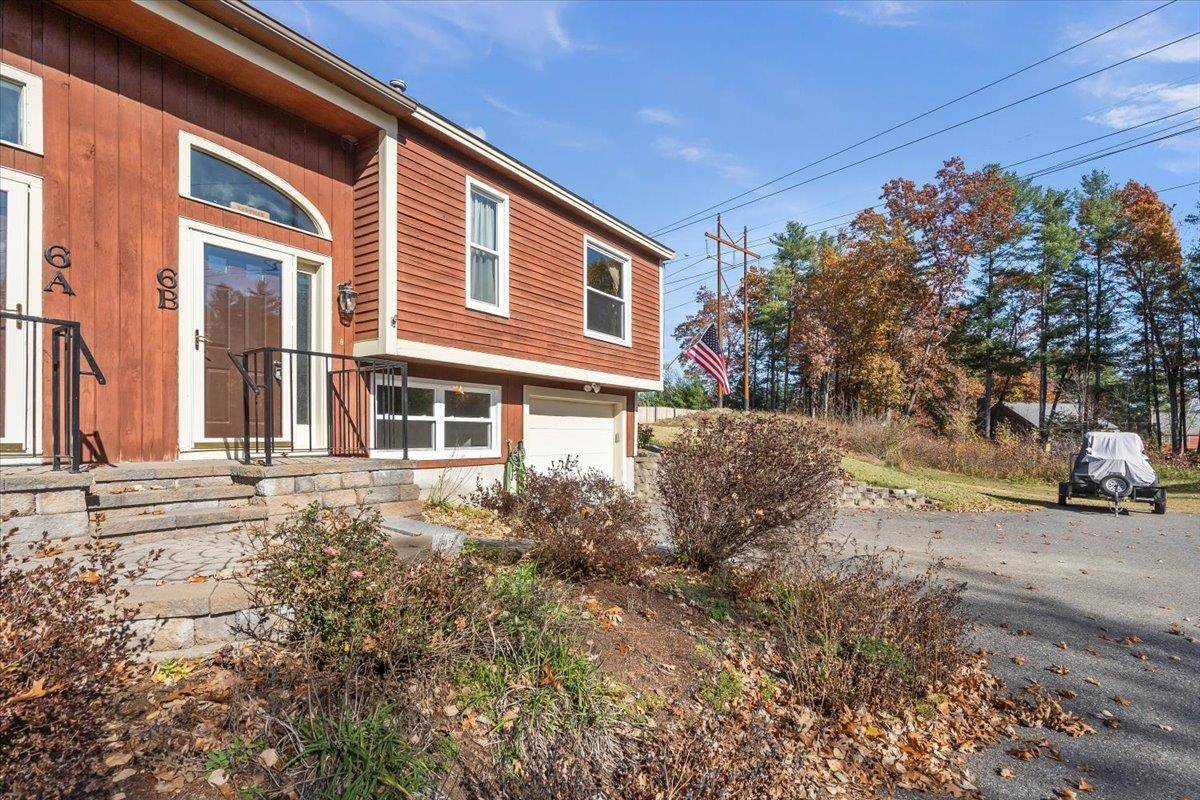Bought with Ashima G Scripp • Coldwell Banker Realty Nashua
$299,000
$285,000
4.9%For more information regarding the value of a property, please contact us for a free consultation.
2 Beds
1 Bath
1,244 SqFt
SOLD DATE : 01/06/2023
Key Details
Sold Price $299,000
Property Type Condo
Sub Type Condo
Listing Status Sold
Purchase Type For Sale
Square Footage 1,244 sqft
Price per Sqft $240
Subdivision Kingston Ridge Ii
MLS Listing ID 4935835
Sold Date 01/06/23
Style Duplex,Split Level
Bedrooms 2
Full Baths 1
Construction Status Existing
Year Built 1986
Annual Tax Amount $4,009
Tax Year 2021
Lot Size 0.690 Acres
Acres 0.69
Property Sub-Type Condo
Property Description
Welcome to easy NO Condo Fee 2 Bedroom 1 Bathroom living complete with a 1 Car garage and loads of driveway parking too!!! Massive Side yard with 2 sheds for the Harley, bikes, lawnmower and snowblower too! The nice red shed has power too! You own over HALF an acre which extends all the way to the trees on the right for extra extra yard to stretch out and play and BBQ with friends! Head inside to enjoy a lower level cozy and inviting family room with a propane stove to take the chill off. You also have direct access to your deep set garage from this room so you won't have to clean off your car anymore and can work on the vehicles under cover! Upstairs you are welcomed by a large and open Kitchen with Dining room and access to the backyard and deck. 2 large and bright Bedrooms and a Full bath PLUS Dedicated Laundry closet makes this a winning floor plan! This well maintained duplex on the Londonderry side of Hudson features a 10 year YOUNG ROOF, 10 month old electric WATER HEATER & BRAND NEW WINDOWS (April 22'). Share in the expense with the neighbor if the shared Septic or Well need repairs or if the roof needs replacing down the line. What better way to get into homeownership than this!? Great quiet cul de sac location with quick access to shops and perfect for commuters! There is so much to love about owning your own piece of low tax New Hampshire. Come check this one out for yourself and fall in love. Perfect Starter Home!! Check out the Virtual 3D Tour!
Location
State NH
County Nh-hillsborough
Area Nh-Hillsborough
Zoning G1
Rooms
Basement Entrance Walkout
Basement Concrete, Finished
Interior
Interior Features Ceiling Fan, Dining Area, Fireplace - Gas, Fireplaces - 1, Kitchen Island, Kitchen/Dining, Laundry - 1st Floor
Heating Gas - LP/Bottle
Cooling None
Flooring Carpet, Other
Equipment Radon Mitigation, Smoke Detector
Exterior
Exterior Feature Clapboard
Parking Features Under
Garage Spaces 1.0
Garage Description Driveway, Garage, Parking Spaces 4, Paved
Utilities Available Gas - LP/Bottle
Roof Type Shingle - Asphalt
Building
Lot Description Landscaped
Story 2
Foundation Poured Concrete
Sewer Leach Field, Private, Shared
Water Drilled Well, Private, Shared
Construction Status Existing
Schools
High Schools Alvirne High School
School District Hudson School District
Read Less Info
Want to know what your home might be worth? Contact us for a FREE valuation!

Our team is ready to help you sell your home for the highest possible price ASAP

GET MORE INFORMATION
Broker | License ID: 068128
steven@whitehillestatesandhomes.com
48 Maple Manor Rd, Center Conway , New Hampshire, 03813, USA






