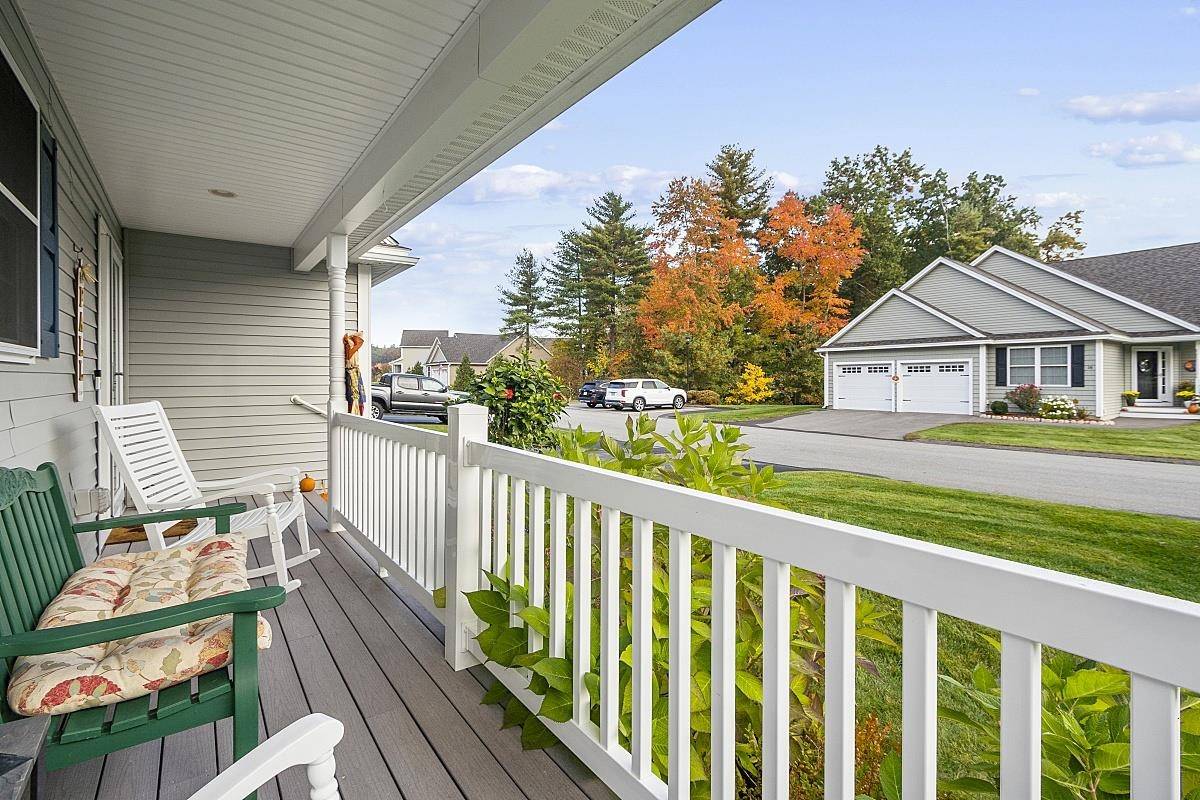Bought with Julie Spencer • Coldwell Banker Realty Bedford NH
$600,000
$575,000
4.3%For more information regarding the value of a property, please contact us for a free consultation.
2 Beds
3 Baths
2,327 SqFt
SOLD DATE : 11/21/2022
Key Details
Sold Price $600,000
Property Type Condo
Sub Type Condo
Listing Status Sold
Purchase Type For Sale
Square Footage 2,327 sqft
Price per Sqft $257
MLS Listing ID 4934255
Sold Date 11/21/22
Style Colonial
Bedrooms 2
Full Baths 2
Half Baths 1
Construction Status Existing
HOA Fees $225/mo
Year Built 2015
Annual Tax Amount $8,237
Tax Year 2021
Property Sub-Type Condo
Property Description
Welcome to Oak Ridge Estates, Hudson's premiere gated adult community. This 55+ detached home is packed with upgrades, including granite countertops, white shaker cabinets, a finished basement, expanded back deck & so much more! The thoughtfully designed first floor features a primary bedroom suite with custom walk-in closet & full bathroom, a conveniently located laundry, and a sun room with a view of the private backyard. Upstairs, the spacious loft provides the perfect area for an office, craft room or den, along with a second bedroom and full bathroom. The finished basement provides ample space for entertaining and flows nicely out to the covered patio. Community has a shared club house & access to Benson's Park walking trails. Don't miss out on your opportunity to live in this beautiful community! Private showings begin Fri 10/21, with open houses Sat 10/22 11-1 pm & Sun 10/23 11-1 pm! Check out the virtual walk through & floor plans.
Location
State NH
County Nh-hillsborough
Area Nh-Hillsborough
Zoning residential
Rooms
Basement Entrance Walkout
Basement Finished
Interior
Heating Gas - Natural
Cooling Central AC
Flooring Carpet, Hardwood, Tile
Equipment Air Conditioner, Sprinkler System, Stove-Gas, Generator - Standby
Exterior
Exterior Feature Vinyl Siding
Parking Features Attached
Garage Spaces 2.0
Utilities Available Phone, Cable
Amenities Available Master Insurance, Recreation Facility, Landscaping, RV Parking, Snow Removal
Roof Type Shingle - Asphalt
Building
Lot Description Condo Development, Landscaped
Story 3
Foundation Poured Concrete
Sewer Public
Water Public
Construction Status Existing
Schools
High Schools Alvirne High School
Read Less Info
Want to know what your home might be worth? Contact us for a FREE valuation!

Our team is ready to help you sell your home for the highest possible price ASAP

GET MORE INFORMATION
Broker | License ID: 068128
steven@whitehillestatesandhomes.com
48 Maple Manor Rd, Center Conway , New Hampshire, 03813, USA






