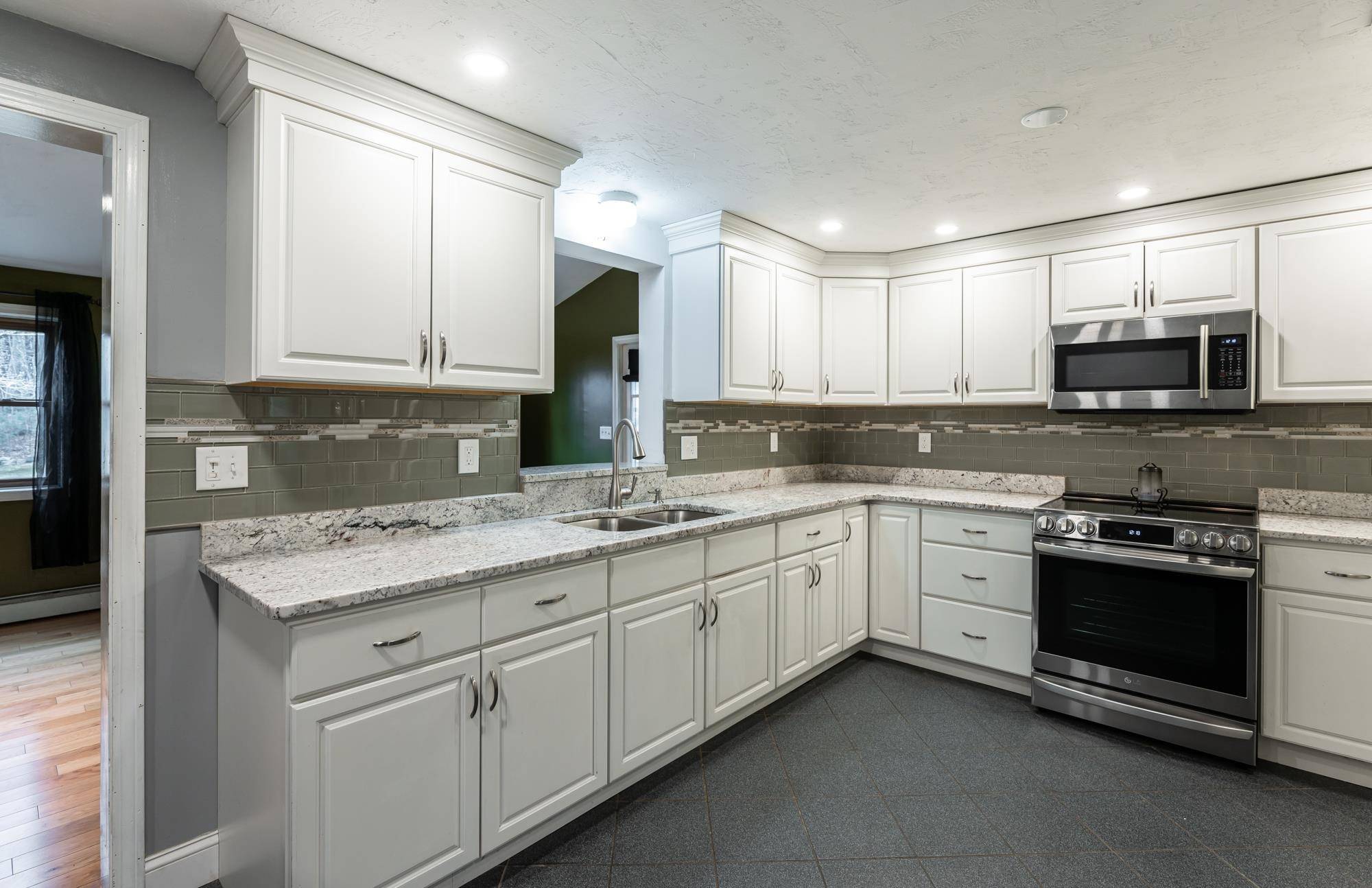Bought with Jon Halverson • RE/MAX Innovative Properties
$335,000
$310,000
8.1%For more information regarding the value of a property, please contact us for a free consultation.
2 Beds
2 Baths
1,506 SqFt
SOLD DATE : 06/09/2022
Key Details
Sold Price $335,000
Property Type Condo
Sub Type Condo
Listing Status Sold
Purchase Type For Sale
Square Footage 1,506 sqft
Price per Sqft $222
MLS Listing ID 4903844
Sold Date 06/09/22
Style Condex
Bedrooms 2
Full Baths 1
Half Baths 1
Construction Status Existing
Year Built 1989
Annual Tax Amount $4,080
Tax Year 2021
Lot Size 0.840 Acres
Acres 0.84
Property Sub-Type Condo
Property Description
This well loved Condo is ready for its new owners after 33 years! Recently updated Kitchen is built for entertaining with white cabinets, gorgeous granite countertops, s/s appliances and tile flooring. Kitchen opens to the Family Room where you can warm yourself by the Pellet Stove as you take in the pretty wooded views or relax in your light filled Living Room with huge bay window. French doors lead you out to your private patio where you can enjoy grilling or a game of catch in the expansive flat back yard. Upstairs you will discover an oversized primary Bedroom with dual closets, an additional bedroom, and full bath that finishes off this floor. This home features hardwood floors throughout, a hardwood staircase, recessed lighting, newer windows, new chimney, furnace and brick patio. Generator hook up and Shed. Close to major highways, schools shopping, restaurants and so much more! No CONDO FEE! Expect to be impressed! Showings begin at 10 am on Saturday - Open House Saturday 4/30 & Sunday 5/1 12-2 PM No FHA financing.
Location
State NH
County Nh-hillsborough
Area Nh-Hillsborough
Zoning G1
Rooms
Basement Entrance Interior
Basement Unfinished
Interior
Interior Features Attic
Heating Oil
Cooling None
Flooring Hardwood
Equipment Stove-Pellet
Exterior
Exterior Feature Vinyl
Utilities Available Cable
Roof Type Shingle - Asphalt
Building
Lot Description Country Setting, Landscaped, Level
Story 2
Foundation Concrete
Sewer Private
Water Private
Construction Status Existing
Schools
Elementary Schools Hills Garrison Elem
Middle Schools Hudson Memorial School
High Schools Alvirne High School
School District Hudson School District
Read Less Info
Want to know what your home might be worth? Contact us for a FREE valuation!

Our team is ready to help you sell your home for the highest possible price ASAP

GET MORE INFORMATION
Broker | License ID: 068128
steven@whitehillestatesandhomes.com
48 Maple Manor Rd, Center Conway , New Hampshire, 03813, USA






