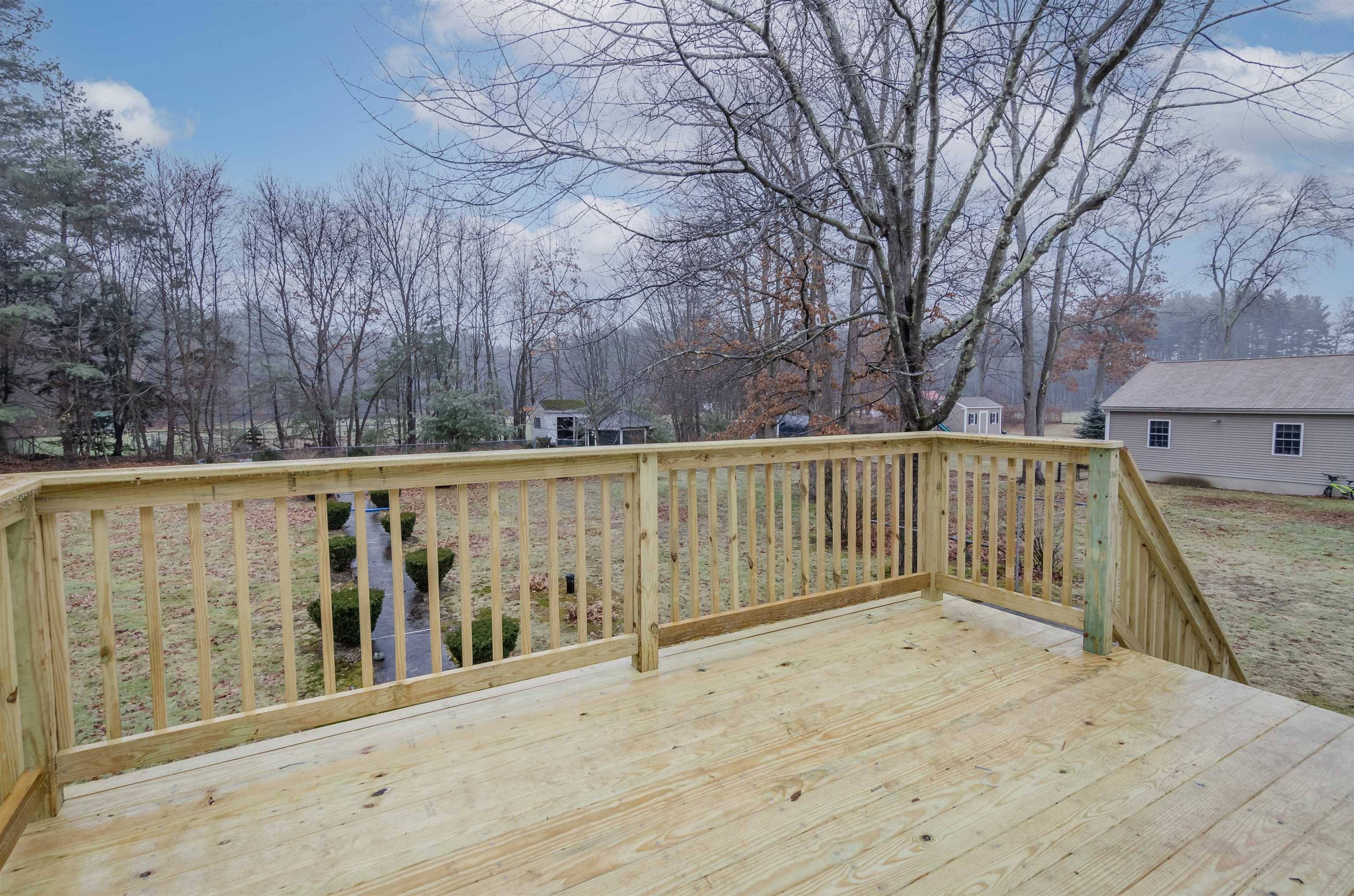Bought with Siobhan Bennett • Keller Williams Realty-Metropolitan
$500,000
$460,000
8.7%For more information regarding the value of a property, please contact us for a free consultation.
3 Beds
2 Baths
1,828 SqFt
SOLD DATE : 02/22/2022
Key Details
Sold Price $500,000
Property Type Single Family Home
Sub Type Single Family
Listing Status Sold
Purchase Type For Sale
Square Footage 1,828 sqft
Price per Sqft $273
MLS Listing ID 4894607
Sold Date 02/22/22
Style Ranch,Split Level
Bedrooms 3
Full Baths 1
Three Quarter Bath 1
Construction Status Existing
Year Built 1968
Annual Tax Amount $5,990
Tax Year 2020
Lot Size 0.870 Acres
Acres 0.87
Property Sub-Type Single Family
Property Description
Welcome to 32 Alvirne Drive! This home is absolutely stunning. Located in a highly desirable Hudson NH neighborhood while being just a walk away from the high school, near to highways, and shopping centers. This home offers 3 bedrooms, 2 bathrooms, 1800+ sqft, and a 2 car garage. This home is also sitting on a .8 acre lot which offers plenty of yard space for gathering and entertaining. Step into the home and you are immediately welcomed by gleaming hardwood flooring throughout and tons of beautiful updates. The first level offers an open living space with its very own wood burning fire place. The kitchen has been updated with new gorgeous granite countertops, all white cabinets, and brand new stainless steel appliances. The first level also offers 3 spaciously sized bedrooms as well as a full bathroom. Both bathrooms in the home have been updated with new flooring, vanities, and tile work. The lower level of the home offers a partially finished space with its own walkout. The finished space on the lower level is covered in new flooring, has its own wood burning fire place as well, and a 3/4 bathroom. This home has been very well maintained with a newer roof, well cared for heating system, and water purifier system. You will not want to miss out on this beautiful property! Showings begin Saturday 1/8/22
Location
State NH
County Nh-hillsborough
Area Nh-Hillsborough
Zoning R1
Rooms
Basement Entrance Interior
Basement Partial, Walkout
Interior
Interior Features Attic, Ceiling Fan, Dining Area, Fireplaces - 1, Laundry Hook-ups, Storage - Indoor, Laundry - Basement
Heating Oil
Cooling Wall AC Units
Flooring Hardwood, Laminate, Tile
Equipment Smoke Detector
Exterior
Exterior Feature Brick
Parking Features Under
Garage Spaces 2.0
Utilities Available Other
Roof Type Shingle
Building
Lot Description Landscaped
Story 2
Foundation Concrete
Sewer Public
Water Drilled Well, Purifier/Soft
Construction Status Existing
Schools
Elementary Schools Hills Garrison Elem
Middle Schools Hudson Memorial School
High Schools Alvirne High School
School District Hudson School District
Read Less Info
Want to know what your home might be worth? Contact us for a FREE valuation!

Our team is ready to help you sell your home for the highest possible price ASAP

GET MORE INFORMATION
Broker | License ID: 068128
steven@whitehillestatesandhomes.com
48 Maple Manor Rd, Center Conway , New Hampshire, 03813, USA






