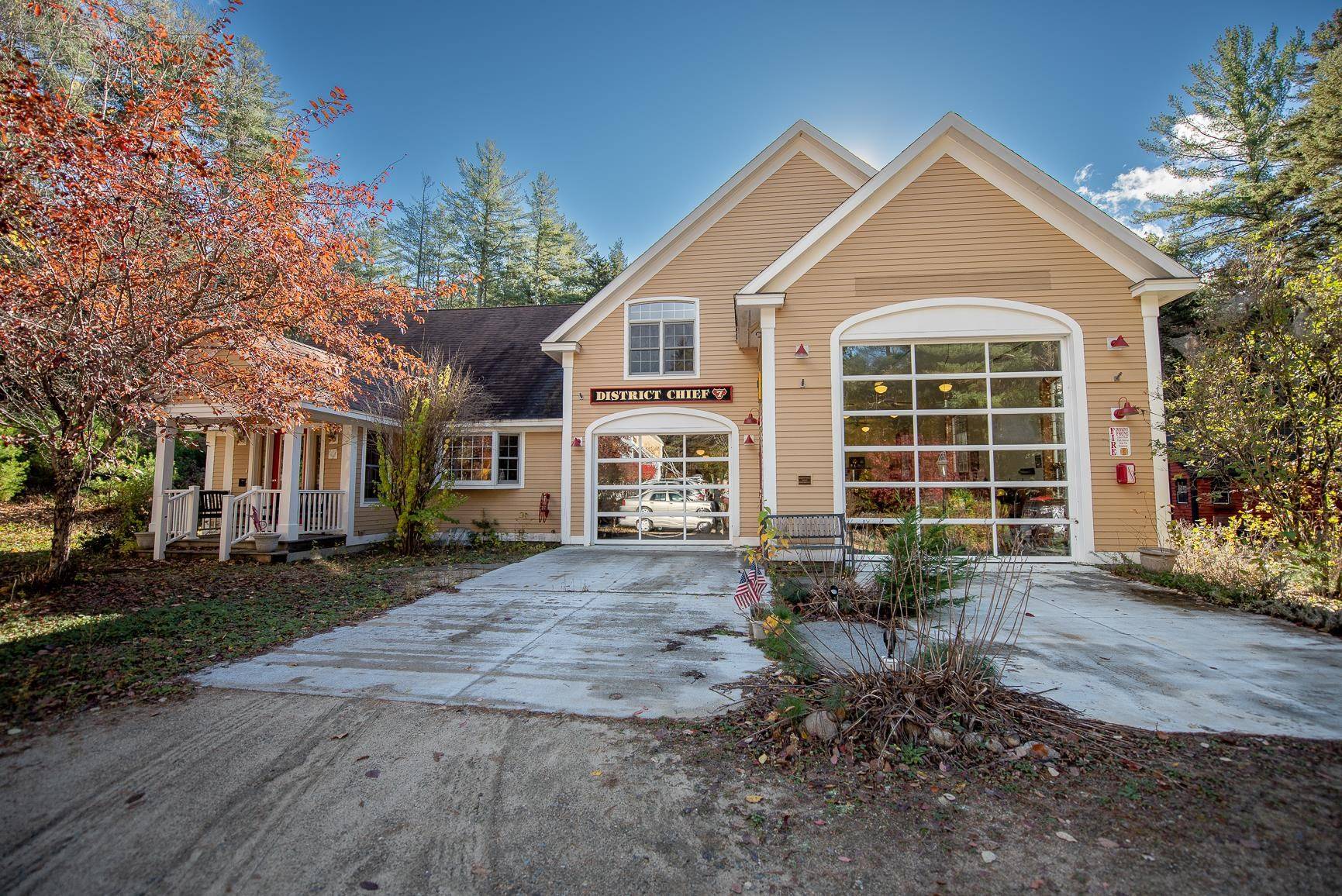Bought with Terri Qualters • Roper Real Estate
$500,000
$599,000
16.5%For more information regarding the value of a property, please contact us for a free consultation.
2 Beds
2 Baths
3,137 SqFt
SOLD DATE : 03/17/2022
Key Details
Sold Price $500,000
Property Type Single Family Home
Sub Type Single Family
Listing Status Sold
Purchase Type For Sale
Square Footage 3,137 sqft
Price per Sqft $159
Subdivision Salmon Run
MLS Listing ID 4889946
Sold Date 03/17/22
Style Craftsman
Bedrooms 2
Full Baths 1
Three Quarter Bath 1
Construction Status Existing
Year Built 2004
Annual Tax Amount $8,674
Tax Year 2020
Lot Size 2.730 Acres
Acres 2.73
Property Sub-Type Single Family
Property Description
LOCATION, LOCATION, LOCATION! A short walk to the Welch Dickie trailhead and the Mad River. In 2004 John Cullen, a firefighter enthusiast, built a full size replica of Boston's Engine 21 firehouse on this property with restored firetrucks and equipment, and created a museum. This extremely unique property has so much to offer. This would be perfect for someone looking for clean, indoor storage for their RV, car collection, boats, snowmobiles, or just a home for your many toys. Attached to the 1,622 sq. ft. of garage space is a home offering 3,137 sq. ft. of living space. The home has an open kitchen/dining/living area (which opens to a back patio), an office with custom built shelving, and full bath on the first floor. The second floor offers two oversized bedrooms, full bath, and a huge family room. There are large closets throughout the home, propane fireplace, airlock entry, unfinished basement with workbench and tons of storage. If you still need additional space, there is an detached shed on the property. You have to see this property to appreciate it! The opportunities are endless.
Location
State NH
County Nh-grafton
Area Nh-Grafton
Zoning Residential
Rooms
Basement Entrance Interior
Basement Unfinished
Interior
Interior Features Fireplace - Gas
Heating Gas - LP/Bottle
Cooling None
Flooring Carpet, Hardwood, Tile
Exterior
Exterior Feature Cedar
Parking Features Attached
Garage Spaces 4.0
Utilities Available Underground Utilities
Roof Type Shingle - Asphalt
Building
Lot Description Country Setting, Landscaped, Level, Subdivision, Trail/Near Trail, Walking Trails, Wooded
Story 2
Foundation Concrete
Sewer 1000 Gallon, On-Site Septic Exists
Water Drilled Well, Shared
Construction Status Existing
Schools
Elementary Schools Thornton Central School
High Schools Plymouth Regional High School
School District Thornton
Read Less Info
Want to know what your home might be worth? Contact us for a FREE valuation!

Our team is ready to help you sell your home for the highest possible price ASAP

GET MORE INFORMATION
Broker | License ID: 068128
steven@whitehillestatesandhomes.com
48 Maple Manor Rd, Center Conway , New Hampshire, 03813, USA






