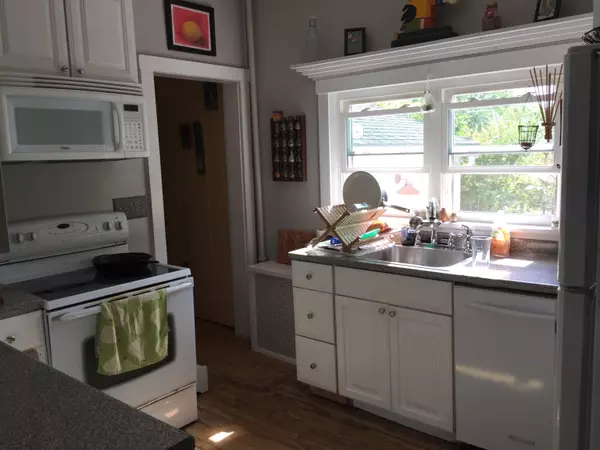Bought with Sam Abbott III • Bean Group / Peterborough
$270,000
$269,900
For more information regarding the value of a property, please contact us for a free consultation.
3 Beds
2 Baths
2,350 SqFt
SOLD DATE : 12/13/2021
Key Details
Sold Price $270,000
Property Type Single Family Home
Sub Type Single Family
Listing Status Sold
Purchase Type For Sale
Square Footage 2,350 sqft
Price per Sqft $114
MLS Listing ID 4882380
Sold Date 12/13/21
Style Colonial
Bedrooms 3
Full Baths 1
Half Baths 1
Construction Status Existing
Year Built 1920
Annual Tax Amount $6,763
Tax Year 2020
Lot Size 9,147 Sqft
Acres 0.21
Property Sub-Type Single Family
Property Description
Sunny, charming 3 bedroom home on quiet, dead-end street. Across the street from the new charter school, the house is an original 1920's bungalow. The large fenced, private backyard has garden space, a large screen house, and a play structure. A two car garage and large mudroom provide plenty of storage. There are three bedrooms and a full bath upstairs. Downstairs has a dining room, living room, half bath, a sunroom/playroom/office, and a backyard deck. There are original built-ins and woodwork throughout the home. The full basement is partially finished and dry and can serve as more living space. There is a washer/dryer and large laundry space in the basement as well. This classic home lots of charm, sunlight, and a lovely flow and feel. The furnace, roof of both the house and garage, windows, and all appliances are newer and in excellent shape. The heat is an oil furnace with steam radiators, and a soapstone gas stove in the living room.
Location
State NH
County Nh-cheshire
Area Nh-Cheshire
Zoning MD
Rooms
Basement Entrance Interior
Basement Concrete Floor, Insulated, Partially Finished, Stairs - Interior, Interior Access
Interior
Interior Features Fireplace - Gas, Laundry - Basement
Heating Oil
Cooling None
Flooring Hardwood
Exterior
Exterior Feature Vinyl Siding
Parking Features Detached
Garage Spaces 2.0
Utilities Available Cable - Available, Internet - Cable
Roof Type Shingle - Asphalt
Building
Lot Description City Lot
Story 2
Foundation Block
Sewer Public
Water Public
Construction Status Existing
Schools
Elementary Schools Franklin Elementary School
Middle Schools Keene Middle School
High Schools Keene High School
School District Keene Sch Dst Sau #29
Read Less Info
Want to know what your home might be worth? Contact us for a FREE valuation!

Our team is ready to help you sell your home for the highest possible price ASAP

GET MORE INFORMATION
Broker | License ID: 068128
steven@whitehillestatesandhomes.com
48 Maple Manor Rd, Center Conway , New Hampshire, 03813, USA






