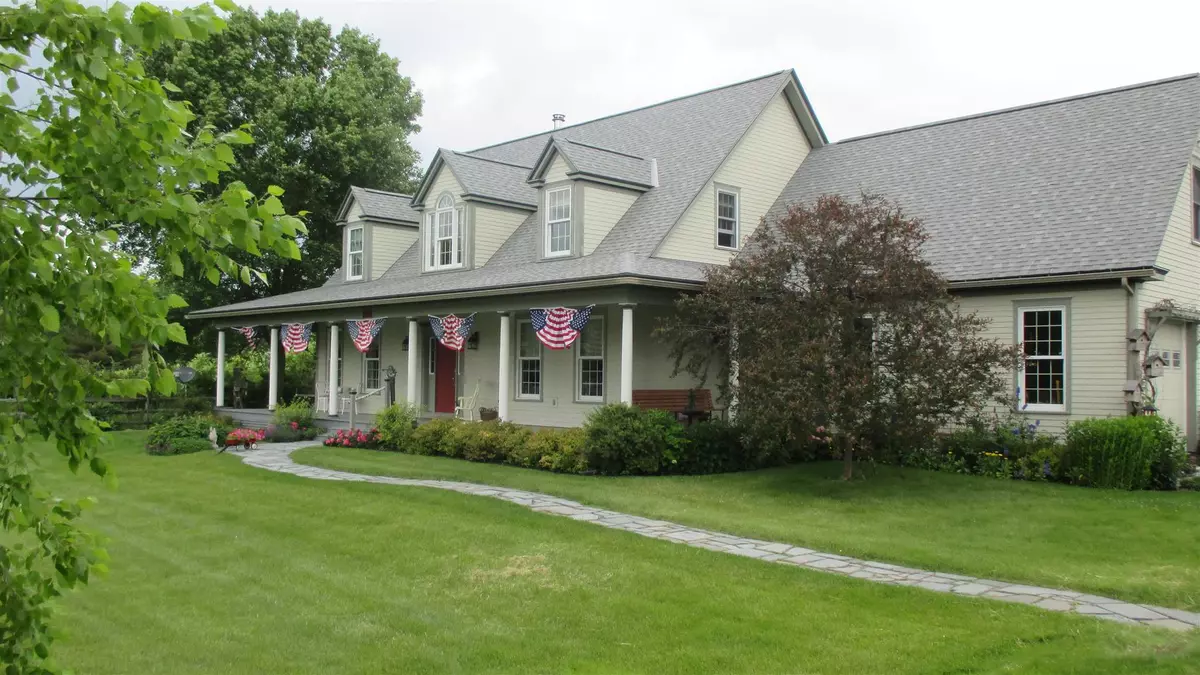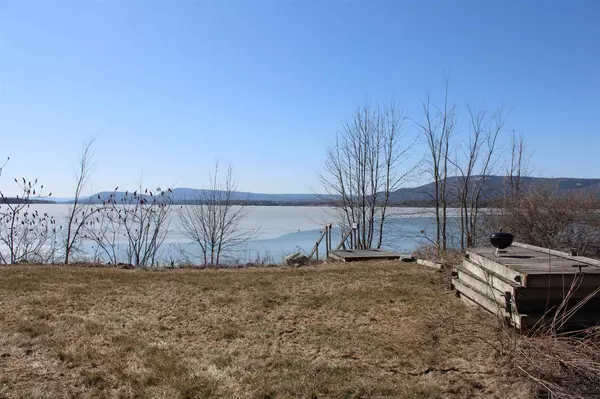Bought with Elizabeth A Marino • BHHS Vermont Realty Group/Middlebury
$750,000
$769,900
2.6%For more information regarding the value of a property, please contact us for a free consultation.
4 Beds
3 Baths
2,826 SqFt
SOLD DATE : 06/30/2021
Key Details
Sold Price $750,000
Property Type Single Family Home
Sub Type Single Family
Listing Status Sold
Purchase Type For Sale
Square Footage 2,826 sqft
Price per Sqft $265
Subdivision Goose Bay/Willow Point
MLS Listing ID 4852134
Sold Date 06/30/21
Bedrooms 4
Full Baths 2
Half Baths 1
Construction Status Existing
Year Built 2005
Lot Size 0.690 Acres
Acres 0.69
Property Sub-Type Single Family
Property Description
This qualtiy, low maintenance home is built from steel and laminate carrier beams, cement siding with 20 year paint, 7 zone heating system, Brazilian Cherry decking, wide south facing porch, hardwood floors, custom built kitchen storage, walk in pantry, first floor master and lots of built in shelving. There is a 50ft dock on the lakeshore included with stairs to beach area. Quality built by local Mill Bridge Construction from Middlebury. On Demand generator can run 1/2 of the house needs. Professionally landscaped. Many of the furnishings can be included.
Location
State VT
County Vt-addison
Area Vt-Addison
Zoning Residential
Body of Water Lake Champlain
Rooms
Basement Entrance Interior
Basement Concrete Floor, Slab, Unfinished, Interior Access
Interior
Interior Features Blinds, Fireplace - Gas, Fireplace - Wood, Kitchen Island, Primary BR w/ BA, Natural Light, Natural Woodwork, Skylight, Walk-in Closet, Walk-in Pantry, Laundry - 1st Floor
Heating Heat Pump, Multi Zone, Stove - Gas, Stove - Wood, Wall Furnace, Mini Split
Cooling Mini Split
Flooring Hardwood, Tile
Exterior
Exterior Feature Boat Slip/Dock, Docks, Deck, Gazebo, Porch - Covered, Storage
Parking Features Yes
Garage Spaces 2.0
Utilities Available Phone, DSL, Gas - LP/Bottle
Amenities Available Boat Launch
Waterfront Description Yes
View Y/N Yes
Water Access Desc Yes
View Yes
Roof Type Shingle - Asphalt
Building
Story 2
Foundation Poured Concrete
Sewer 1000 Gallon, Leach Field - Mound, Septic
Construction Status Existing
Schools
Elementary Schools Vergennes Ues #44
Middle Schools Vergennes Uhsd #5
High Schools Vergennes Uhsd #5
School District Addison Northwest
Read Less Info
Want to know what your home might be worth? Contact us for a FREE valuation!

Our team is ready to help you sell your home for the highest possible price ASAP

GET MORE INFORMATION

Broker | License ID: 068128
steven@whitehillestatesandhomes.com
48 Maple Manor Rd, Center Conway , New Hampshire, 03813, USA






