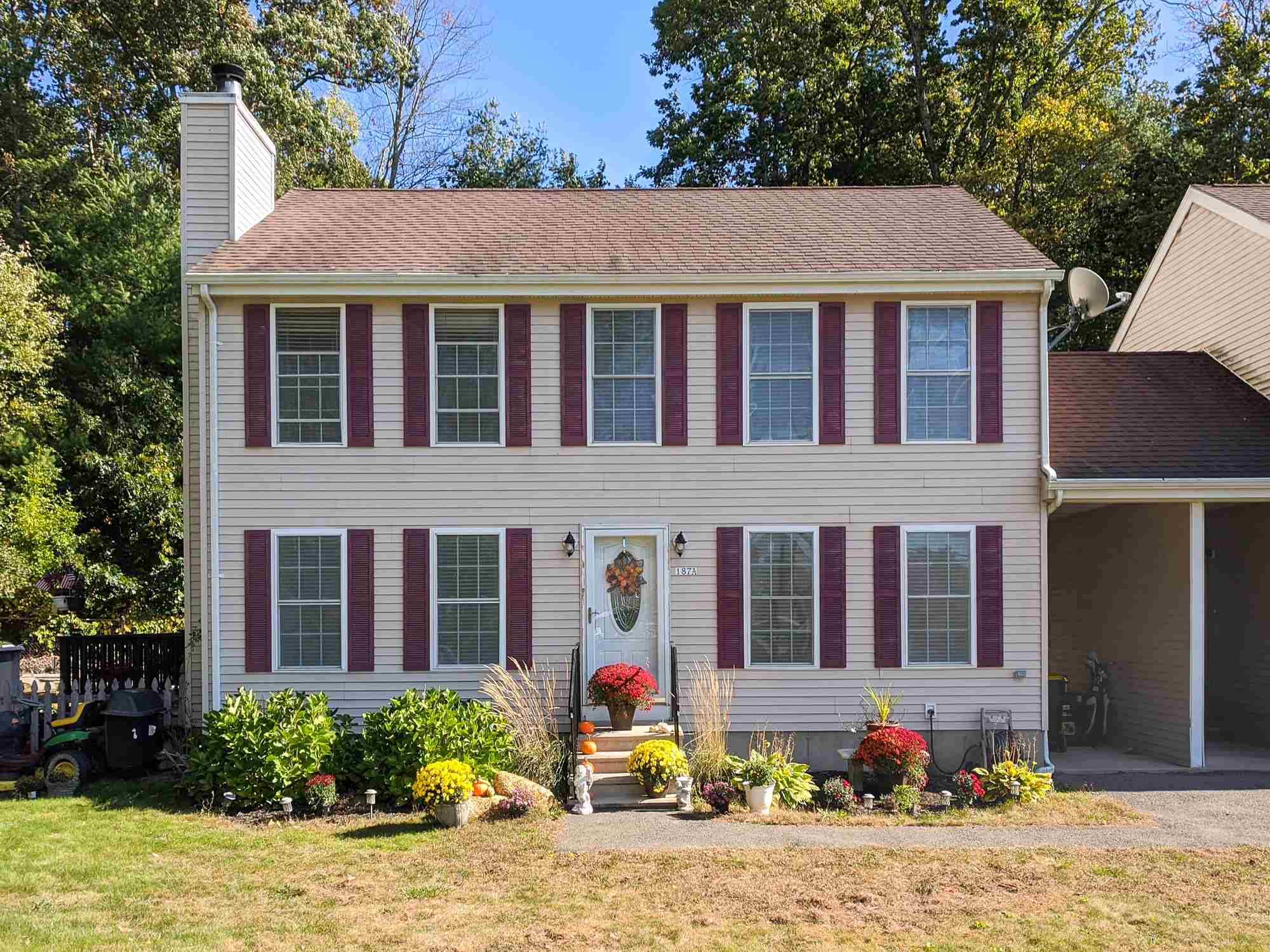Bought with Mariana Silva • Albert Invest Realty Group
$305,000
$300,000
1.7%For more information regarding the value of a property, please contact us for a free consultation.
3 Beds
2 Baths
2,000 SqFt
SOLD DATE : 12/04/2020
Key Details
Sold Price $305,000
Property Type Condo
Sub Type Condo
Listing Status Sold
Purchase Type For Sale
Square Footage 2,000 sqft
Price per Sqft $152
MLS Listing ID 4833415
Sold Date 12/04/20
Style Colonial
Bedrooms 3
Full Baths 1
Half Baths 1
Construction Status Existing
Year Built 2001
Annual Tax Amount $4,582
Tax Year 2020
Lot Size 0.965 Acres
Acres 0.965
Property Sub-Type Condo
Property Description
Wonderful three bedroom condex with flexible floor plan has so much to offer! You'll love the beautifully updated eat-in kitchen with quartz countertops, stainless steel appliances, and neutral grey tiled floors. The glass slider in the dining area leads to the large back deck that is perfect for al-fresco dining. The lovely dining room is warm and welcoming with a wood-burning fireplace, perfect for cool fall evenings! A cozy living room, a half bath with laundry, complete the first floor. Upstairs, the spacious master bedroom has a walk-in closet; there are two additional bedrooms and a full bath. The finished lower level space has great potential...perhaps a family room or office space, whatever your family needs! Outside there is an above- ground pool and a fire-pit that are ready to be enjoyed by new owners. Fantastic commuter location, this listing will not last! No condo fees & no condo master insurance policy!!
Location
State NH
County Nh-hillsborough
Area Nh-Hillsborough
Zoning residential
Rooms
Basement Entrance Interior
Basement Full, Partially Finished, Stairs - Interior, Storage Space, Stairs - Basement
Interior
Interior Features Fireplace - Wood, Fireplaces - 1, Kitchen/Dining, Storage - Indoor, Laundry - 1st Floor
Heating Gas - LP/Bottle
Cooling Central AC
Flooring Carpet, Laminate
Equipment Whole BldgVentilation
Exterior
Exterior Feature Vinyl
Garage Description Driveway, Parking Spaces 6+
Utilities Available Cable
Roof Type Shingle - Asphalt
Building
Lot Description Corner, Landscaped, Level, Sloping
Story 2
Foundation Poured Concrete
Sewer Private, Shared
Water Private, Shared
Construction Status Existing
Schools
Elementary Schools Hills Garrison Elem
Middle Schools Hudson Memorial School
High Schools Alvirne High School
School District Hudson School District
Read Less Info
Want to know what your home might be worth? Contact us for a FREE valuation!

Our team is ready to help you sell your home for the highest possible price ASAP

GET MORE INFORMATION
Broker | License ID: 068128
steven@whitehillestatesandhomes.com
48 Maple Manor Rd, Center Conway , New Hampshire, 03813, USA






