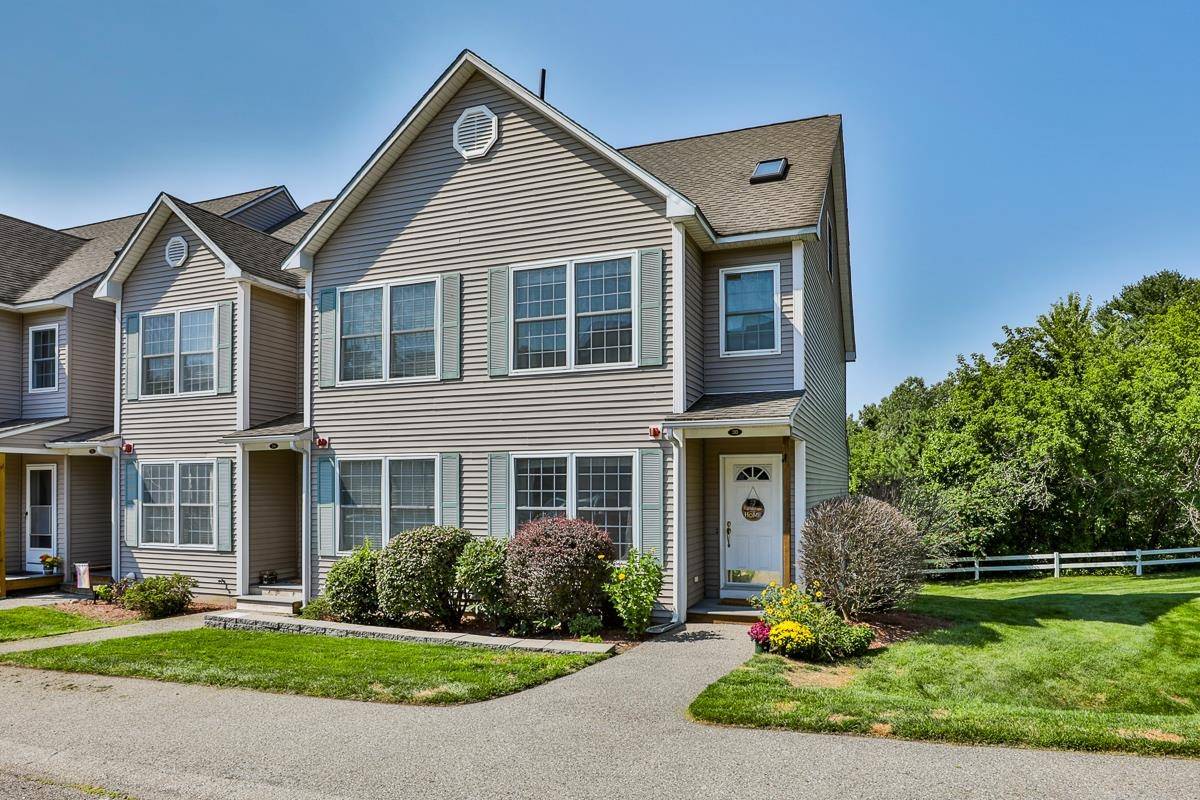Bought with Donnie Crowell • LAER Realty Partners/Chelmsford
$361,500
$349,900
3.3%For more information regarding the value of a property, please contact us for a free consultation.
3 Beds
2 Baths
1,660 SqFt
SOLD DATE : 10/25/2022
Key Details
Sold Price $361,500
Property Type Condo
Sub Type Condo
Listing Status Sold
Purchase Type For Sale
Square Footage 1,660 sqft
Price per Sqft $217
MLS Listing ID 4929731
Sold Date 10/25/22
Style Townhouse
Bedrooms 3
Full Baths 1
Half Baths 1
Construction Status Existing
HOA Fees $250/mo
Year Built 2003
Annual Tax Amount $4,624
Tax Year 2021
Property Sub-Type Condo
Property Description
Hurry before this opportunity is gone! Beautiful 4 level townhome in desirable Shepherds Hill Development. End unit with a grassy side yard. The first floor invites you to a comfy living room, eat in kitchen and 1/2 bath with laundry. As well as a private balcony overlooking a wooded area. Second floor offers two bedrooms and a full bath. There is also a finished room on the third level perfect for an office or another bedroom. Lower level has storage space and a finished walk out with daylight windows, ideal for a family room, home office or an additional bedroom. Shepherds Hill offers an inground pool, playground, exercise room and clubhouse. Low condo fees and low taxes! Showings begin at OH, Sat & Sun, September 17th & 18th from 12pm - 2pm.
Location
State NH
County Nh-hillsborough
Area Nh-Hillsborough
Zoning R
Rooms
Basement Entrance Interior
Basement Apartments, Walkout
Interior
Interior Features Laundry Hook-ups
Heating Gas - Natural
Cooling Central AC
Flooring Carpet, Ceramic Tile, Hardwood
Exterior
Exterior Feature Vinyl Siding
Utilities Available Internet - Cable
Amenities Available Club House, Exercise Facility, Master Insurance, Playground, Landscaping, Pool - In-Ground, Snow Removal, Trash Removal
Roof Type Shingle - Asphalt
Building
Lot Description Condo Development
Story 3.5
Foundation Poured Concrete
Sewer Public
Water Public
Construction Status Existing
Schools
High Schools Alvirne High School
Read Less Info
Want to know what your home might be worth? Contact us for a FREE valuation!

Our team is ready to help you sell your home for the highest possible price ASAP

GET MORE INFORMATION
Broker | License ID: 068128
steven@whitehillestatesandhomes.com
48 Maple Manor Rd, Center Conway , New Hampshire, 03813, USA






