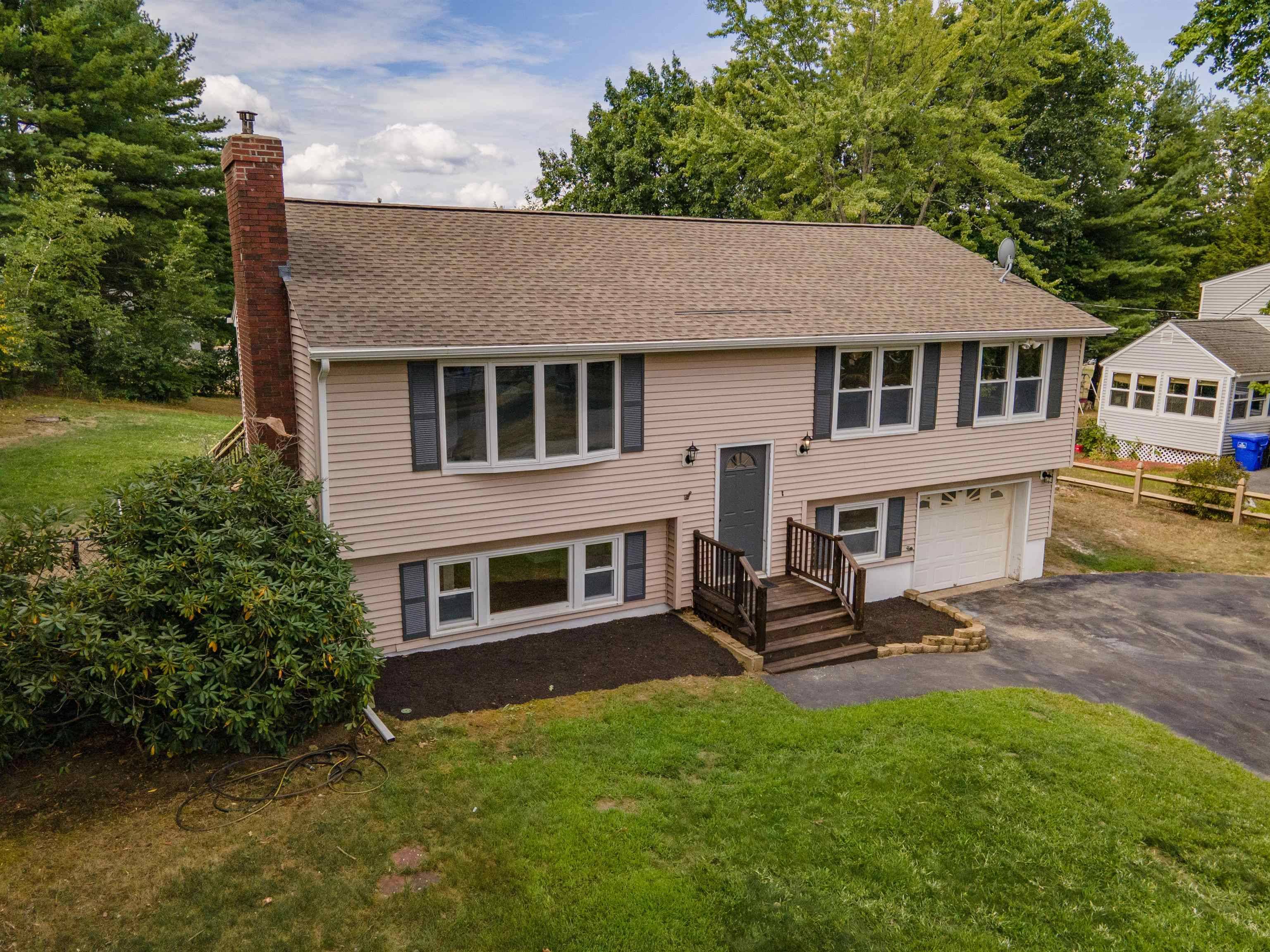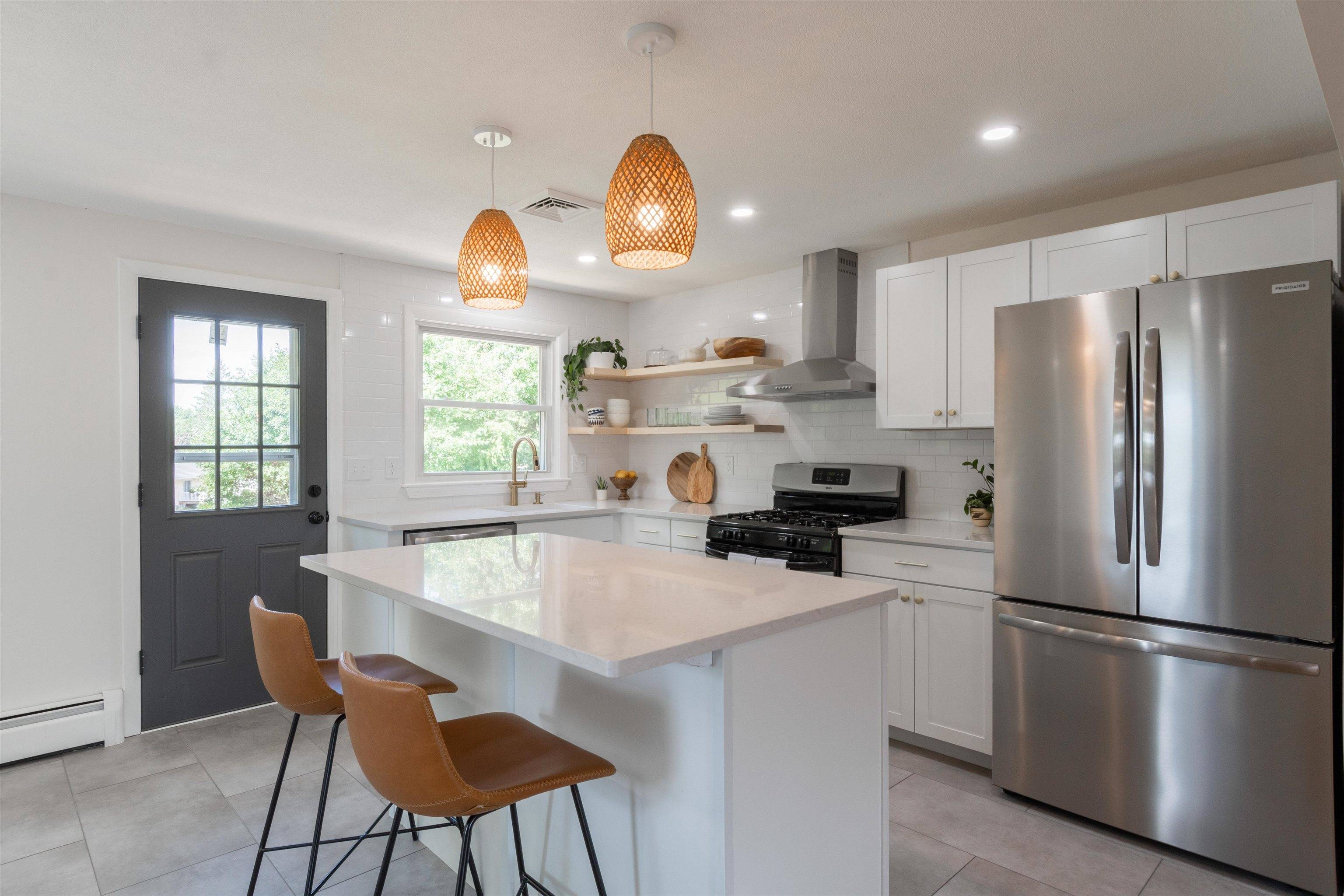Bought with Randy Medeiros • EXP Realty
$523,000
$525,000
0.4%For more information regarding the value of a property, please contact us for a free consultation.
3 Beds
2 Baths
2,058 SqFt
SOLD DATE : 09/16/2022
Key Details
Sold Price $523,000
Property Type Single Family Home
Sub Type Single Family
Listing Status Sold
Purchase Type For Sale
Square Footage 2,058 sqft
Price per Sqft $254
MLS Listing ID 4926143
Sold Date 09/16/22
Style Raised Ranch,Split Level,Split Entry
Bedrooms 3
Full Baths 1
Three Quarter Bath 1
Construction Status Existing
Year Built 1962
Annual Tax Amount $4,949
Tax Year 2021
Lot Size 0.414 Acres
Acres 0.414
Property Sub-Type Single Family
Property Description
Not all renovations are created equal. This unique 3 bd 2 bath in a desirable neighborhood in Hudson has character mixed with comfort. As soon as you walk up the stairs, you will step foot into a bright and airy open concept home. The spacious kitchen layout provides plenty of cabinets, including an island and a butler's pantry. The floating wood shelves and carefully chosen lighting give this home a modern feel with enough natural elements to keep it grounded. The new Snowy Ibiza quartz countertops and full-length white ceramic tile backsplash also contribute to the bright, clean look. The thoughtfulness in the design is evident throughout the entire home. From the custom tiles in the main bathroom, to the sliding barn door in the lower-level bathroom, this house has many intentional standout areas. The bottom floor is open for you to use as an additional living space, and also includes a small room that could be used as an office. From here you can walk out on the patio of an almost half acre yard. Almost everything in this home has been updated, including new plumbing and electrical. This house is equipped with central AC and a Generac generator. Open house will be Saturday 8/20 and Sunday 8/21 from 11am-1pm.
Location
State NH
County Nh-hillsborough
Area Nh-Hillsborough
Zoning TR
Interior
Interior Features Attic, Fireplaces - 1, Laundry Hook-ups, Lighting - LED, Natural Light, Natural Woodwork
Heating Gas - Natural
Cooling Central AC
Flooring Ceramic Tile, Hardwood, Tile, Vinyl
Equipment CO Detector, Smoke Detectr-Hard Wired, Stove-Pellet, Generator - Standby
Exterior
Exterior Feature Vinyl Siding
Parking Features Attached
Garage Spaces 1.0
Utilities Available Cable, High Speed Intrnt -AtSite
Roof Type Shingle - Asphalt
Building
Lot Description Other
Story 1.5
Foundation Concrete
Sewer Public
Water Public
Construction Status Existing
Schools
School District Hudson School District
Read Less Info
Want to know what your home might be worth? Contact us for a FREE valuation!

Our team is ready to help you sell your home for the highest possible price ASAP

GET MORE INFORMATION
Broker | License ID: 068128
steven@whitehillestatesandhomes.com
48 Maple Manor Rd, Center Conway , New Hampshire, 03813, USA






