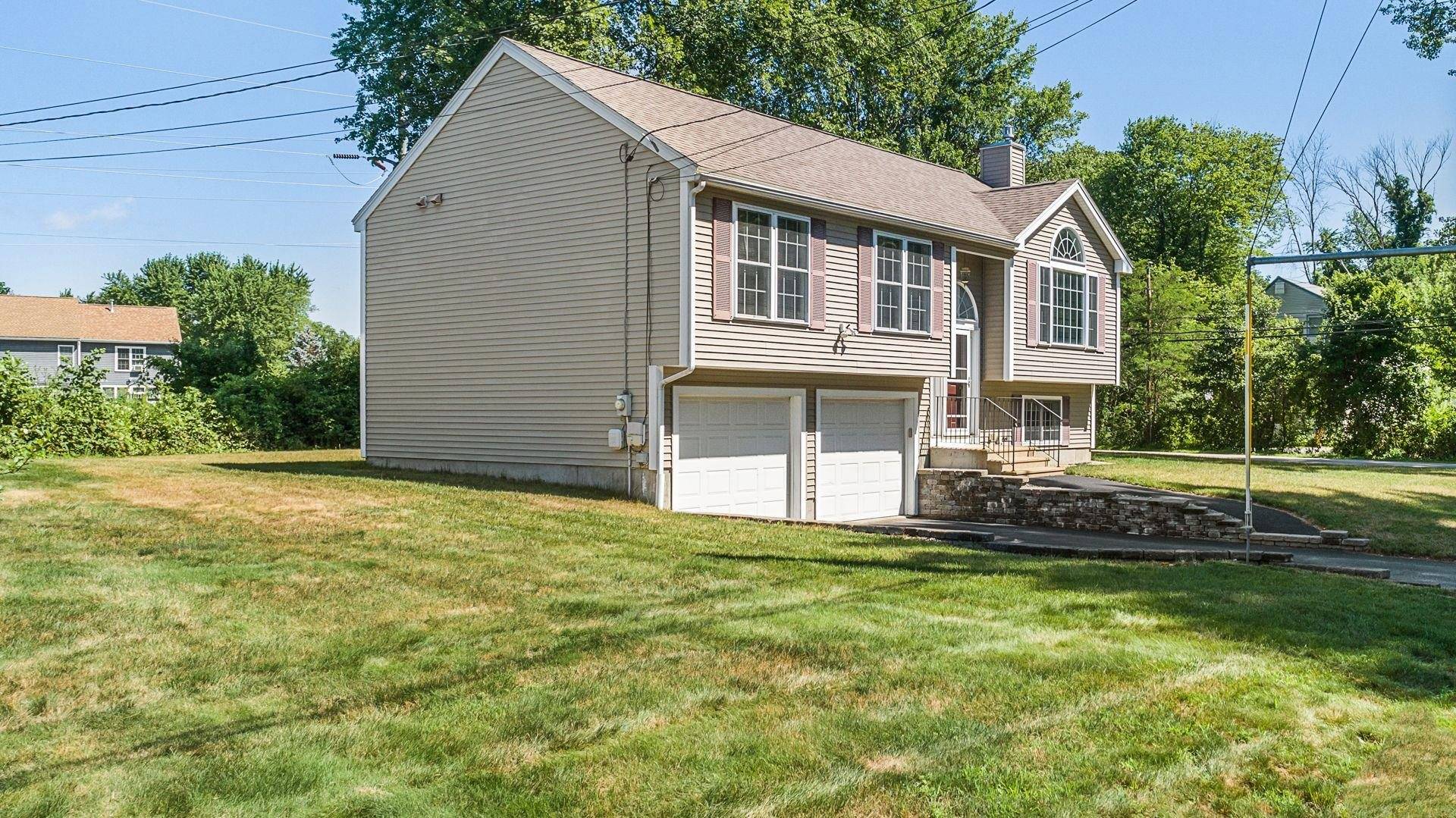Bought with Laurie Norton Team • BHG Masiello Manchester
$487,000
$459,900
5.9%For more information regarding the value of a property, please contact us for a free consultation.
3 Beds
2 Baths
1,532 SqFt
SOLD DATE : 09/23/2022
Key Details
Sold Price $487,000
Property Type Single Family Home
Sub Type Single Family
Listing Status Sold
Purchase Type For Sale
Square Footage 1,532 sqft
Price per Sqft $317
MLS Listing ID 4921778
Sold Date 09/23/22
Style Split Entry
Bedrooms 3
Full Baths 1
Three Quarter Bath 1
Construction Status Existing
Year Built 2004
Annual Tax Amount $5,595
Tax Year 2021
Lot Size 10,454 Sqft
Acres 0.24
Property Sub-Type Single Family
Property Description
This is the one you have been waiting for! Move in ready 3+ BR, 1 3/4 Bath Split situated on a corner lot with 2 car attached garage, central A/C, irrigation system, deck w motorized awning & remote control, gas fireplace, lots of natural light, lower level with daylight windows, spare room & a large partially finished family room/workout room waiting for your finishing touches, Smoke/co detectors replaced & upgraded 2022, new stove 2021, new dishwasher 2020. Public utilities & Natural gas heat, Very close to shopping, highways, golf & farm stands. 1st time on the market. Sellers have lovingly cared for this home. It is a pleasure to view & ready for the new home owners to make their own great memories. No delayed showings. Open house Sunday, 7/24/22 1-3 p.m. Sellers may accept offer at any time.
Location
State NH
County Nh-hillsborough
Area Nh-Hillsborough
Zoning TR
Rooms
Basement Entrance Interior
Basement Daylight, Partially Finished, Exterior Access
Interior
Interior Features Cathedral Ceiling, Ceiling Fan, Fireplace - Gas, Kitchen/Dining, Laundry Hook-ups, Primary BR w/ BA, Natural Light
Heating Gas - Natural
Cooling Central AC
Flooring Carpet, Vinyl Plank
Equipment Irrigation System, Smoke Detector
Exterior
Exterior Feature Vinyl
Parking Features Under
Garage Spaces 2.0
Garage Description Driveway, Garage, Parking Spaces 3 - 5
Utilities Available Cable, Internet - Cable
Roof Type Shingle - Asphalt
Building
Lot Description Corner, Landscaped, Level
Story 2
Foundation Concrete
Sewer Public
Water Public
Construction Status Existing
Schools
Elementary Schools Hills Garrison Elem
Middle Schools Hudson Memorial School
High Schools Alvirne High School
School District Hudson School District
Read Less Info
Want to know what your home might be worth? Contact us for a FREE valuation!

Our team is ready to help you sell your home for the highest possible price ASAP

GET MORE INFORMATION
Broker | License ID: 068128
steven@whitehillestatesandhomes.com
48 Maple Manor Rd, Center Conway , New Hampshire, 03813, USA






