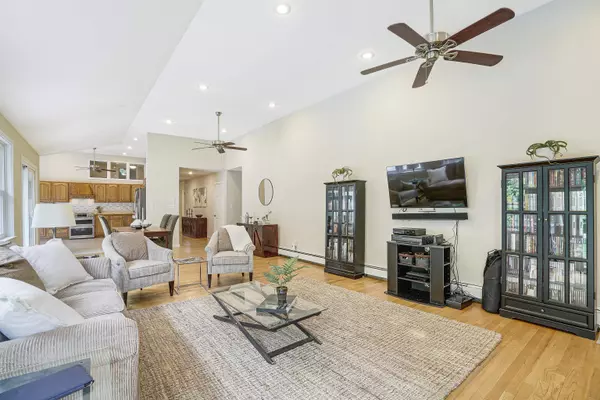Bought with Ann Margaret McKillop • BHHS Verani Windham
$760,000
$639,900
18.8%For more information regarding the value of a property, please contact us for a free consultation.
3 Beds
2 Baths
2,696 SqFt
SOLD DATE : 07/22/2022
Key Details
Sold Price $760,000
Property Type Single Family Home
Sub Type Single Family
Listing Status Sold
Purchase Type For Sale
Square Footage 2,696 sqft
Price per Sqft $281
MLS Listing ID 4913395
Sold Date 07/22/22
Style Contemporary,Ranch
Bedrooms 3
Full Baths 2
Construction Status Existing
Year Built 1989
Annual Tax Amount $9,730
Tax Year 2021
Lot Size 2.430 Acres
Acres 2.43
Property Sub-Type Single Family
Property Description
Wind your way through the most beautiful countryside to arrive at this fabulous custom contemporary ranch. Privately set on 2.43 peaceful acres and abutting conservation land, this relaxed open concept home features spacious rooms, soaring ceilings hardwood and tile floors, an abundance of windows and a brand new gas fireplace. Recent upgrades include architectural shingle roof, forced hot water boiler, 80 gallon water heater, mini splits and solar panels. The huge kitchen offers ceramic tile floor, stainless steel appliances including newer induction range with double ovens, direct access to deck and sunroom. The ensuite primary bedroom features 2 walk-in closets, large bathroom with 2 sinks, whirlpool tub and separate shower. Enjoy the summer with the low-maintenance kidney shaped in-ground Salt Water pool. Or relax in the sunroom or on the large wraparound deck. Recently installed solar panels power the house, charge your electric or hybrid vehicles and send power back to the electric company for credit (see Tech writeup) Working from home? You'll appreciate the speedy fiber internet access through Consolidated Communications. 2 car attached garage PLUS additional garage under. 2-way radio tower offers extra income with 2 customers currently on board. Usage fees can be increased or they can be discontinued and tower removed. Direct access to walking trail which leads to old fire tower and Jeremy Hill State Forest. Room sizes are approximate. Showings start June 4th by appt
Location
State NH
County Nh-hillsborough
Area Nh-Hillsborough
Zoning Residential
Rooms
Basement Entrance Interior
Basement Walkout
Interior
Interior Features Attic, Ceiling Fan, Fireplace - Gas, Living/Dining, Primary BR w/ BA, Vaulted Ceiling, Walk-in Closet, Laundry - 1st Floor
Heating Electric, Gas - LP/Bottle, Oil
Cooling Mini Split
Flooring Hardwood, Tile
Equipment Antenna, Generator - Standby
Exterior
Exterior Feature Brick, Wood Siding
Parking Features Attached
Garage Spaces 3.0
Utilities Available Cable, Gas - LP/Bottle
Roof Type Shingle - Architectural
Building
Lot Description Country Setting, Landscaped, Trail/Near Trail, Wooded
Story 1
Foundation Concrete
Sewer Private
Water Private
Construction Status Existing
Schools
Elementary Schools Pelham Elementary School
Middle Schools Pelham Memorial School
High Schools Pelham High School
School District Pelham
Read Less Info
Want to know what your home might be worth? Contact us for a FREE valuation!

Our team is ready to help you sell your home for the highest possible price ASAP

GET MORE INFORMATION
Broker | License ID: 068128
steven@whitehillestatesandhomes.com
48 Maple Manor Rd, Center Conway , New Hampshire, 03813, USA






