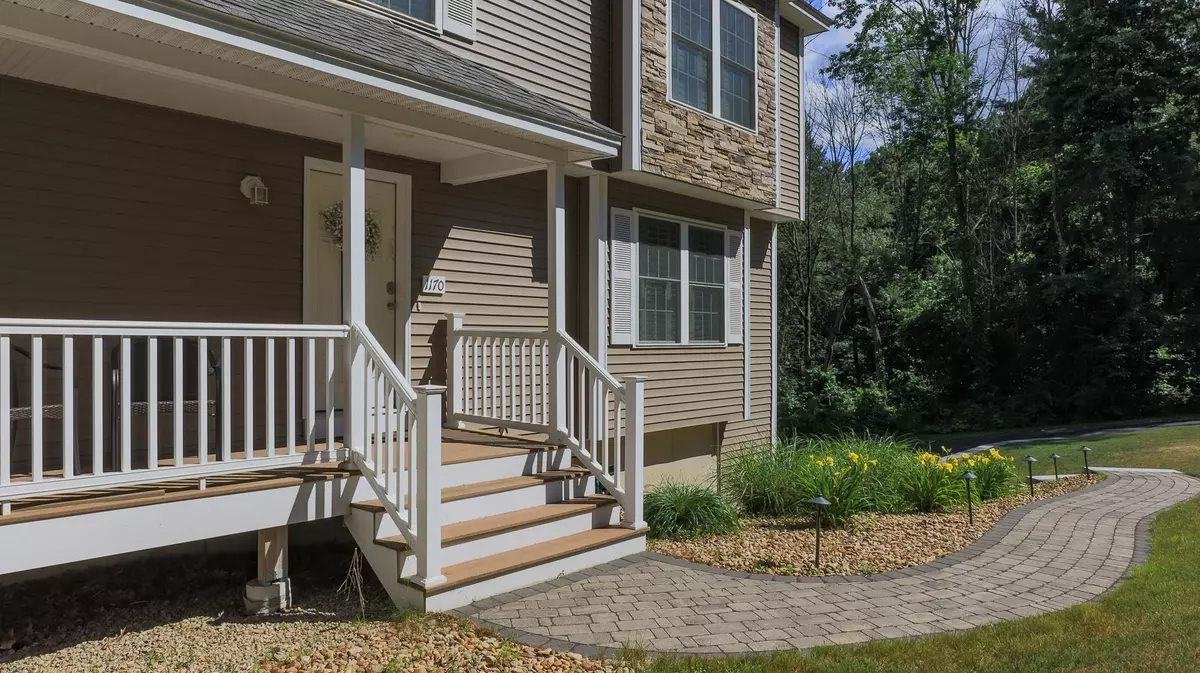Bought with Christine Saba • RE/MAX On the Move & Insight
$545,000
$549,900
0.9%For more information regarding the value of a property, please contact us for a free consultation.
3 Beds
3 Baths
2,641 SqFt
SOLD DATE : 09/22/2022
Key Details
Sold Price $545,000
Property Type Condo
Sub Type Condo
Listing Status Sold
Purchase Type For Sale
Square Footage 2,641 sqft
Price per Sqft $206
MLS Listing ID 4919486
Sold Date 09/22/22
Style Condex
Bedrooms 3
Full Baths 2
Half Baths 1
Construction Status Existing
Year Built 2015
Annual Tax Amount $7,046
Tax Year 2021
Lot Size 3.250 Acres
Acres 3.25
Property Sub-Type Condo
Property Description
Recently priced reduced and just over the MA border with easy access to I-93 and the TUSCAN VILLAGE is this PRISTINE and SPACIOUS home. Only 7 years young, you'll benefit from this BETTER THAN NEW construction with a WHOLE HOUSE GENERATOR ($$$), PLANTATION SHUTTERS ($$$), PROFESSIONALLY INSTALLED walkway, retaining wall, exterior LED lighting and landscaping ($$$) and EXPANSIVE FINISHED WALK-UP ATTIC with DEDICATED HVAC ($$$). The main level has an OPEN FLOOR PLAN featuring an inviting kitchen with granite counters, stainless appliances, double ovens, walk-in pantry, and large center island, open to the dining area and family room with gas fireplace, not to mention DREAMY HARDWOOD FLOORING and CROWN MOLDING. On the 2nd floor is the primary bedroom with walk-in closet and en-suite with double vanities and linen closet, plus two add'l bedrooms (one currently used as an office), the main bathroom, also with double vanities and conveniently located laundry space. The walk-up has been smartly separated into two comfortable spaces for exercise, WFH, media room, or play space…you decide. Keeping the shoes and boots out of constant sight is easy with the mudroom off the 2 car garage! Relax and enjoy the nice weather either out front under the covered porch, or on the back deck which has been thoughtfully plumbed with a gas hook up for your grill. There is even a FENCED IN BACKYARD for your furry friends. This IMPECCABLY MAINTAINED condex offers easy living and NO HOA Fees.
Location
State NH
County Nh-hillsborough
Area Nh-Hillsborough
Zoning Residential
Rooms
Basement Entrance Interior
Basement Partial, Stairs - Interior
Interior
Interior Features Attic, Blinds, Fireplace - Gas, Fireplaces - 1, Kitchen Island, Primary BR w/ BA, Walk-in Closet, Laundry - 2nd Floor
Heating Gas - LP/Bottle
Cooling Central AC
Flooring Carpet, Ceramic Tile, Hardwood
Equipment Smoke Detectr-HrdWrdw/Bat
Exterior
Exterior Feature Vinyl Siding
Parking Features Under
Garage Spaces 2.0
Garage Description Driveway, Garage
Utilities Available Cable - Available, High Speed Intrnt -Avail
Roof Type Shingle - Asphalt
Building
Lot Description Landscaped
Story 2
Foundation Concrete
Sewer Septic
Water Drilled Well
Construction Status Existing
Schools
Elementary Schools Pelham Elementary School
Middle Schools Pelham Memorial School
High Schools Pelham High School
School District Pelham
Read Less Info
Want to know what your home might be worth? Contact us for a FREE valuation!

Our team is ready to help you sell your home for the highest possible price ASAP

GET MORE INFORMATION
Broker | License ID: 068128
steven@whitehillestatesandhomes.com
48 Maple Manor Rd, Center Conway , New Hampshire, 03813, USA






