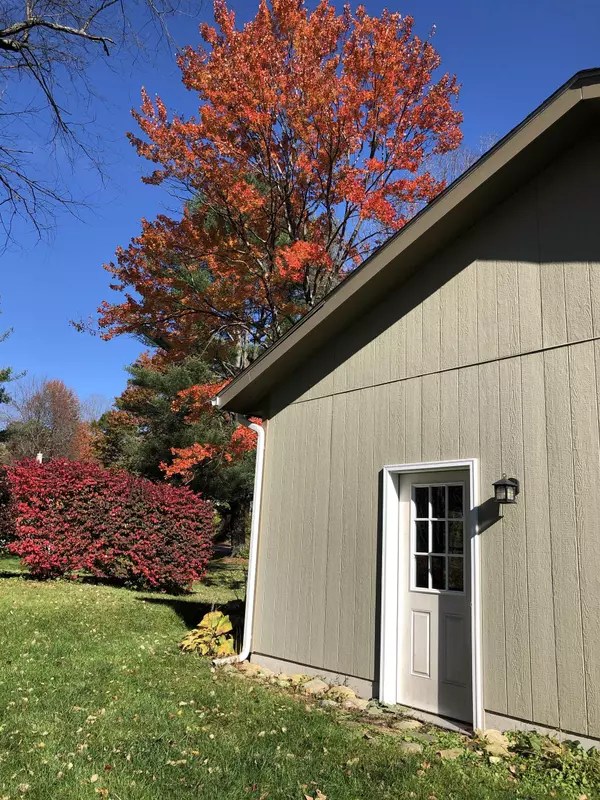Bought with Patti A Anderson • Dimacale & Gracie R.E.
$240,000
$219,000
9.6%For more information regarding the value of a property, please contact us for a free consultation.
3 Beds
1 Bath
1,518 SqFt
SOLD DATE : 01/24/2022
Key Details
Sold Price $240,000
Property Type Single Family Home
Sub Type Single Family
Listing Status Sold
Purchase Type For Sale
Square Footage 1,518 sqft
Price per Sqft $158
MLS Listing ID 4893570
Sold Date 01/24/22
Style Ranch
Bedrooms 3
Full Baths 1
Construction Status Existing
Year Built 1971
Annual Tax Amount $6,509
Tax Year 2021
Lot Size 0.300 Acres
Acres 0.3
Property Sub-Type Single Family
Property Description
How about a new home for the holidays!! Ready for occupancy! This sweet 3-4 bedroom ranch style home has one floor living. Nicely maintained. The back yard is located adjacent to City of Keene Ellis Harrison Park. The park has a grassy play area, park bench, tennis court, and is located along Beaver Brook. The home itself has 3 bedrooms, office, living, dining, kitchen, and large family room. The family room and 2 car attached garage have been recently added. The living room has a pellet stove. Hardwood floors. Replacement windows throughout. First floor laundry. Walking distance to downtown Keene. Come take a look!! Happy Holidays!
Location
State NH
County Nh-cheshire
Area Nh-Cheshire
Zoning LD
Rooms
Basement Entrance Walk-up
Basement Concrete, Concrete Floor, Partial, Storage Space, Sump Pump, Unfinished, Interior Access
Interior
Interior Features Blinds, Ceiling Fan, Laundry - 1st Floor
Heating Oil, Pellet
Cooling None
Flooring Carpet, Hardwood, Vinyl
Equipment Stove-Pellet
Exterior
Exterior Feature T1-11
Parking Features Attached
Garage Spaces 2.0
Utilities Available Phone, Cable - Available, High Speed Intrnt -Avail
Roof Type Shingle - Asphalt
Building
Lot Description Level, Water View
Story 1
Foundation Concrete
Sewer Public
Water Public
Construction Status Existing
Schools
Elementary Schools Fuller Elementary
Middle Schools Keene Middle School
High Schools Keene High School
School District Keene Sch Dst Sau #29
Read Less Info
Want to know what your home might be worth? Contact us for a FREE valuation!

Our team is ready to help you sell your home for the highest possible price ASAP

GET MORE INFORMATION
Broker | License ID: 068128
steven@whitehillestatesandhomes.com
48 Maple Manor Rd, Center Conway , New Hampshire, 03813, USA






