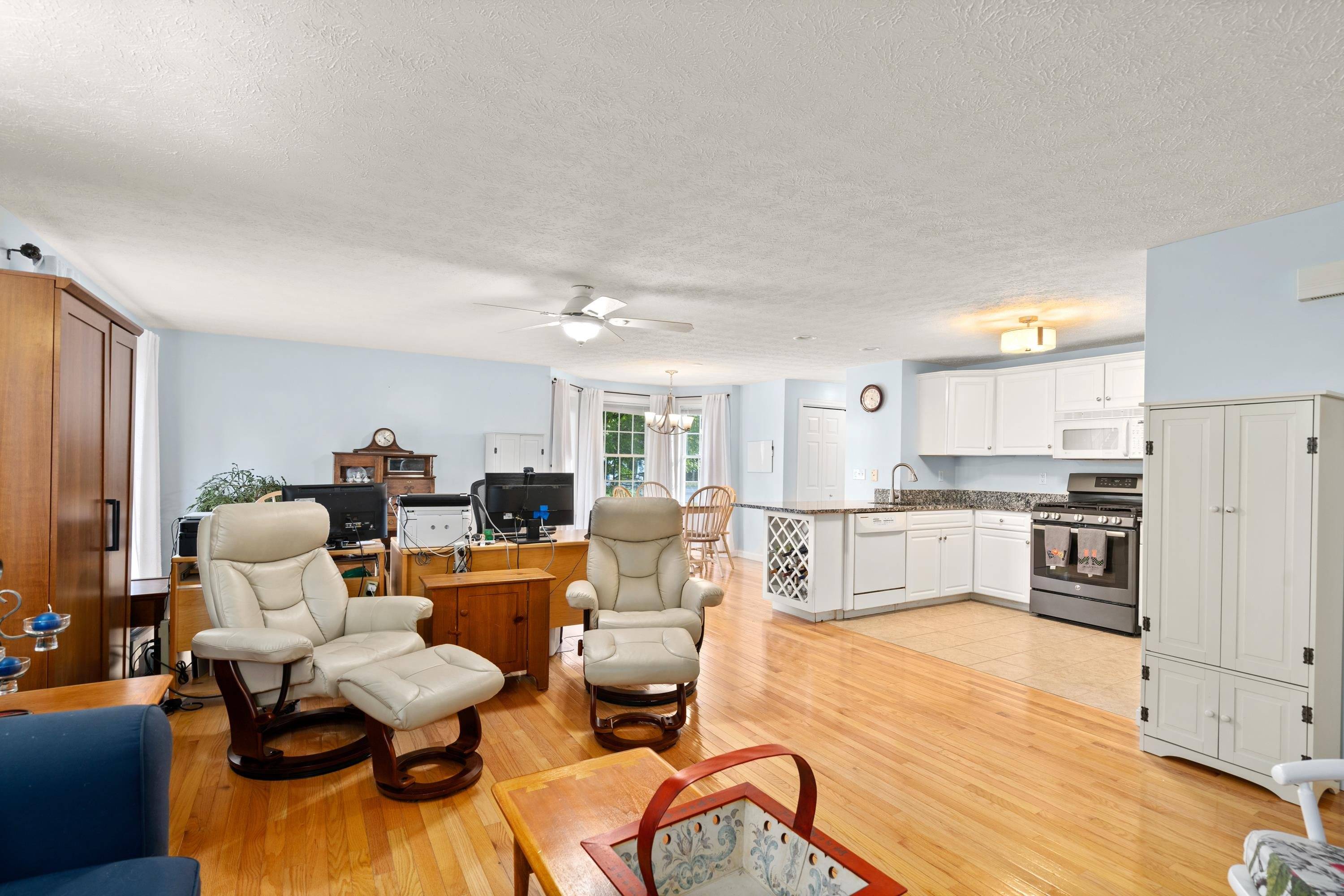Bought with Tonya Branen • Century 21 McLennan and Company
$425,000
$400,000
6.3%For more information regarding the value of a property, please contact us for a free consultation.
3 Beds
2 Baths
1,490 SqFt
SOLD DATE : 12/29/2021
Key Details
Sold Price $425,000
Property Type Condo
Sub Type Condo
Listing Status Sold
Purchase Type For Sale
Square Footage 1,490 sqft
Price per Sqft $285
MLS Listing ID 4887975
Sold Date 12/29/21
Style Ranch
Bedrooms 3
Full Baths 1
Three Quarter Bath 1
Construction Status Existing
HOA Fees $330/mo
Year Built 1998
Annual Tax Amount $6,076
Tax Year 2021
Property Sub-Type Condo
Property Description
The best of both worlds with single family living without worrying about plowing or mowing your lawn which is covered by the condo fee! This beautiful subdivision has no age restriction and is perfect for walking in these beautiful fall days. This spacious ranch is an entertainer's dream with an open concept floor plan to enjoy your dining, cooking and living room all in the same area. There are sliders in the living room leading out to your large deck and picturesque back yard. The kitchen has a brand new gas stove and sink with updated granite countertops, plenty of storage space and a built in wine rack. There are hardwood floors and new laminate flooring in the three large bedrooms. The first floor is complete with an on suite primary, generous size guest bath and first floor laundry. The home has a generator, central a/c, new sump pump and bulk head, two furnaces, newer roof and driveway and roomy two car garage. The basement is enormous and half of it is currently being used to operate a home business. There are so many possibilities to have a game room, family room, workout space, wine cellar, and more! This home won't last long so schedule a showing today or visit the open house on Sunday 1-3!
Location
State NH
County Nh-hillsborough
Area Nh-Hillsborough
Zoning residential
Rooms
Basement Entrance Interior
Basement Bulkhead, Partially Finished
Interior
Interior Features Blinds
Heating Gas - Natural Available
Cooling Central AC
Flooring Wood
Equipment Radon Mitigation, Generator - Standby
Exterior
Exterior Feature Vinyl Siding
Parking Features Attached
Garage Spaces 2.0
Garage Description Driveway, Garage
Utilities Available Internet - Cable
Amenities Available Tennis Court
Waterfront Description No
View Y/N No
View No
Roof Type Shingle
Building
Lot Description Subdivision
Story 1
Foundation Poured Concrete
Sewer Public
Water Public
Construction Status Existing
Read Less Info
Want to know what your home might be worth? Contact us for a FREE valuation!

Our team is ready to help you sell your home for the highest possible price ASAP

GET MORE INFORMATION
Broker | License ID: 068128
steven@whitehillestatesandhomes.com
48 Maple Manor Rd, Center Conway , New Hampshire, 03813, USA






