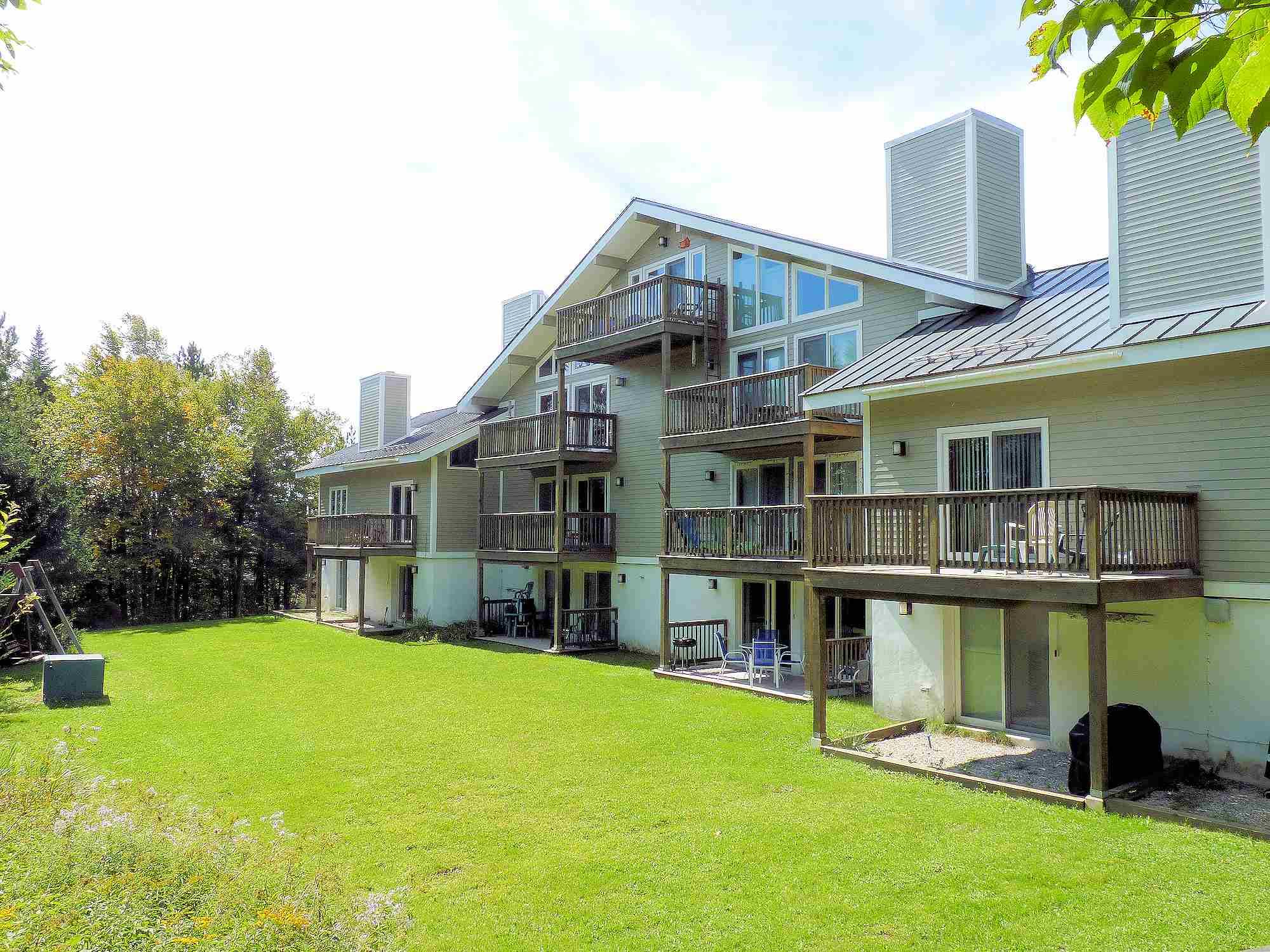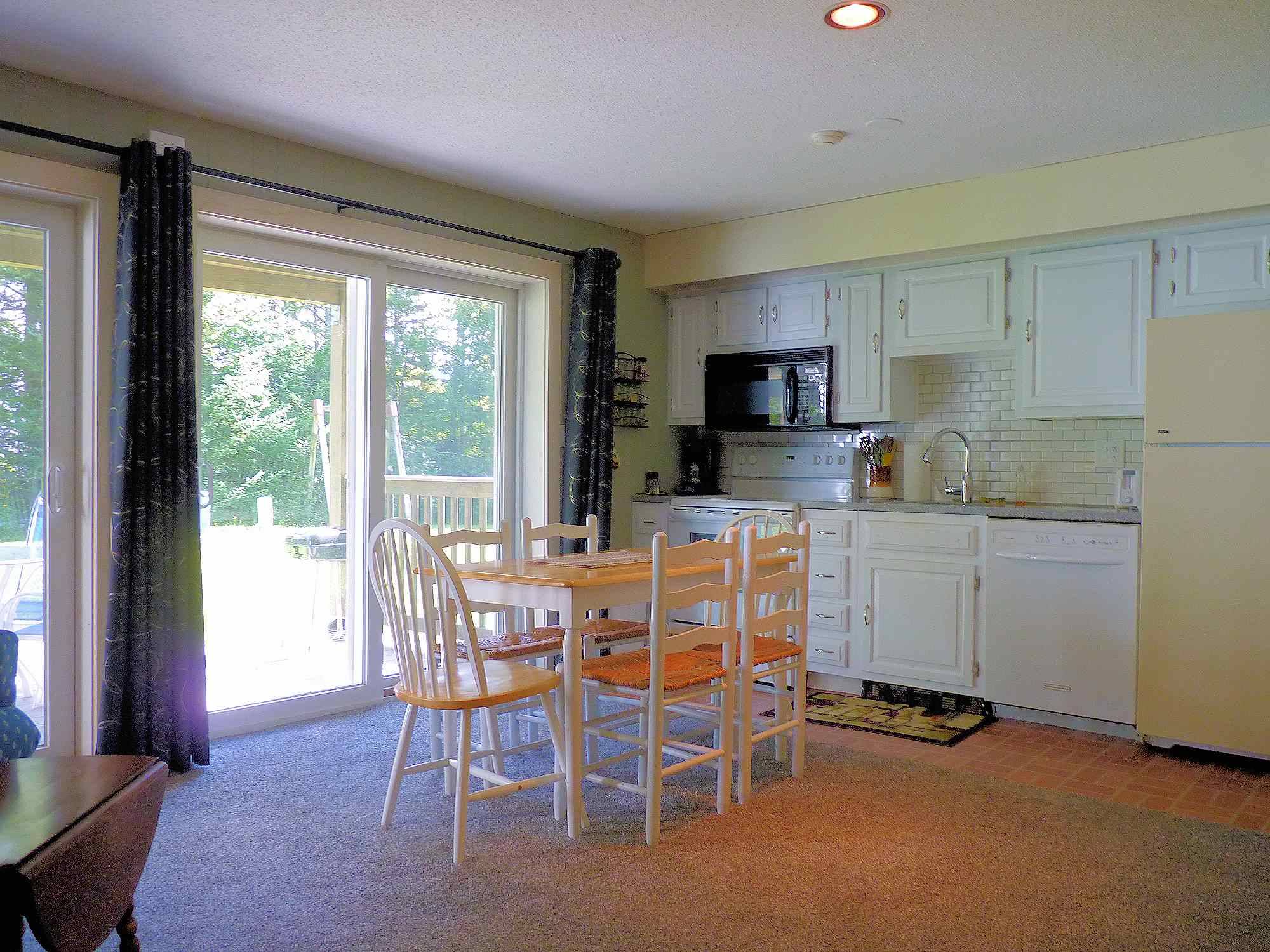Bought with Dylan Gage • Bromley Real Estate
$258,000
$258,000
For more information regarding the value of a property, please contact us for a free consultation.
3 Beds
2 Baths
1,014 SqFt
SOLD DATE : 06/02/2021
Key Details
Sold Price $258,000
Property Type Condo
Sub Type Condo
Listing Status Sold
Purchase Type For Sale
Square Footage 1,014 sqft
Price per Sqft $254
Subdivision Bromley Village
MLS Listing ID 4852959
Sold Date 06/02/21
Style Contemporary
Bedrooms 3
Full Baths 2
Construction Status Existing
HOA Fees $300/mo
Year Built 1974
Annual Tax Amount $2,793
Tax Year 2021
Property Sub-Type Condo
Property Description
This nicely updated, SLOPESIDE condo is located in the Bennington House condominiums in Bromley Village! An open Living room with Dining and Kitchen areas features a brick fireplace with a pellet stove insert, and two sliders to the patio area and lawn. There are 3 bedrooms and 2 bathrooms (including a master bedroom en-suite), and good closet/storage space in the entry area. The building features a common area which includes a private ski locker for this condo as well as a common laundry room. The Bennington House is located on Farm Road in Bromley Village which offers easy, ski-in/ski-out access to and from the Plaza ski trail. These condos are also just a quick walk to the Clubhouse with fitness center, sledding hill and fire pit, seasonal heated pool with lifeguards, tennis courts, and playgrounds. Shuttle bus service to and from the Bromley Mountain Base Lodge is available during the winter months.
Location
State VT
County Vt-bennington
Area Vt-Bennington
Zoning Residential
Rooms
Basement Entrance Interior
Basement Finished
Interior
Interior Features Fireplace - Wood, Kitchen/Dining, Primary BR w/ BA
Heating Electric
Cooling None
Flooring Carpet, Vinyl
Exterior
Exterior Feature Clapboard, Composition
Garage Description Parking Spaces 2
Utilities Available Underground Utilities
Amenities Available Club House, Exercise Facility, Master Insurance, Playground, Tennis Court, Pool - Heated
Roof Type Metal
Building
Lot Description Landscaped, Mountain View, Ski Trailside, Trail/Near Trail
Story 1
Foundation Concrete
Sewer Public
Water Public
Construction Status Existing
Schools
Elementary Schools Flood Brook Union School
Middle Schools Flood Brook Union School
High Schools Choice
Read Less Info
Want to know what your home might be worth? Contact us for a FREE valuation!

Our team is ready to help you sell your home for the highest possible price ASAP

GET MORE INFORMATION
Broker | License ID: 068128
steven@whitehillestatesandhomes.com
48 Maple Manor Rd, Center Conway , New Hampshire, 03813, USA






