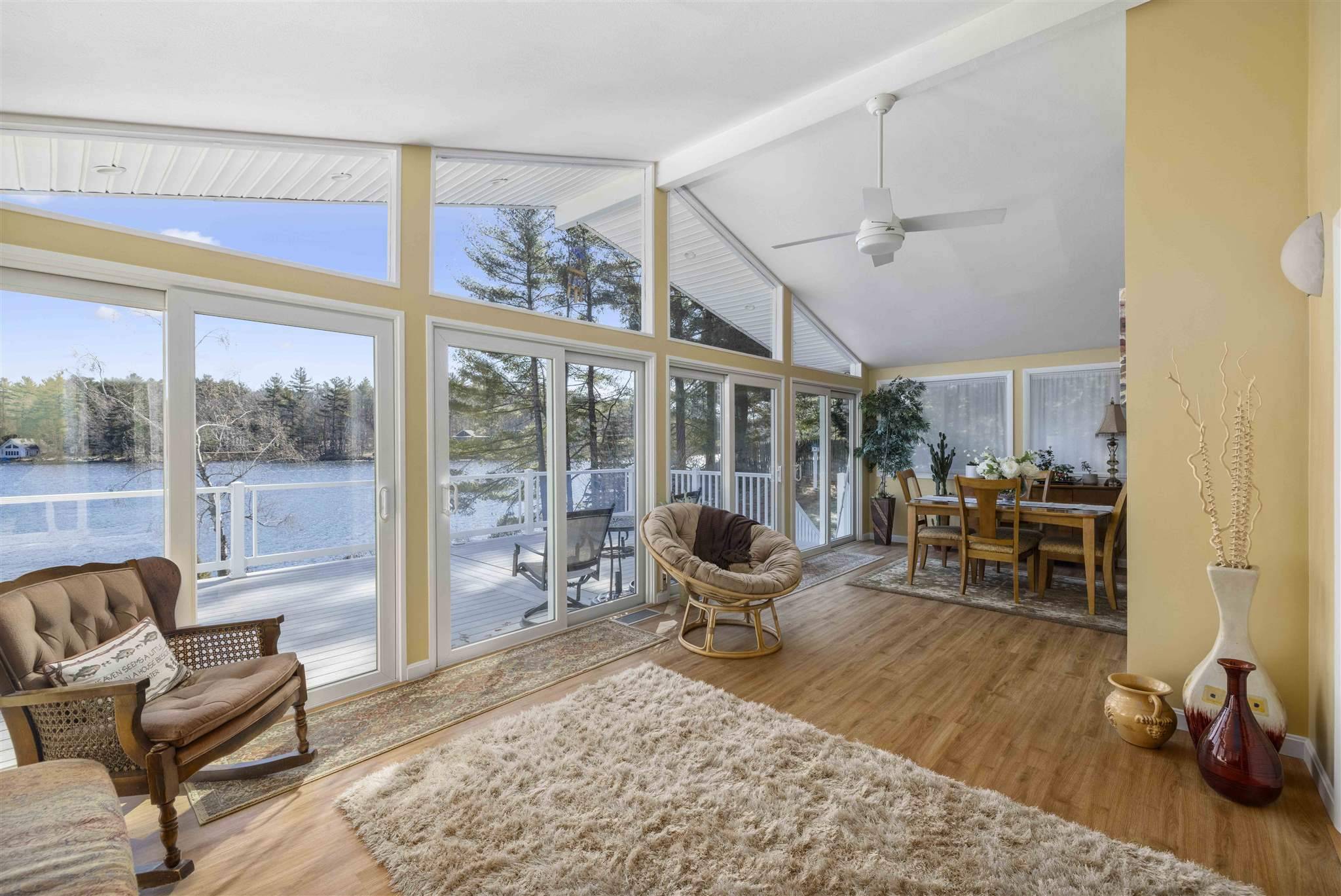Bought with Jennifer Frost • Keller Williams Realty Metro-Londonderry
$790,000
$649,900
21.6%For more information regarding the value of a property, please contact us for a free consultation.
3 Beds
3 Baths
2,971 SqFt
SOLD DATE : 06/25/2021
Key Details
Sold Price $790,000
Property Type Single Family Home
Sub Type Single Family
Listing Status Sold
Purchase Type For Sale
Square Footage 2,971 sqft
Price per Sqft $265
MLS Listing ID 4852238
Sold Date 06/25/21
Style Split Level
Bedrooms 3
Full Baths 1
Three Quarter Bath 2
Construction Status Existing
Year Built 1966
Annual Tax Amount $7,392
Tax Year 2020
Lot Size 0.450 Acres
Acres 0.45
Property Sub-Type Single Family
Property Description
Come live where others vacation! A hidden gem in Hudson! Start your day with birds chirping and gorgeous sunrises over the water. Spend part of your day on the massive deck overlooking the waters edge or on your very own private sand beach. Whether it is relaxing or working remotely, you are surrounded in nature, fresh air, and serenity with breathtaking views. If there is a chill in the air, enjoy the cozy, glassed in sun-room that brings the views inside and admire stunning sunsets. Enjoy all water activities all year round right from your backyard! This expansive 3+ bedroom retreat will truly suit everyones needs. There are multiple living areas both upstairs and downstairs and everyone is sure to have their own space. The master bedroom has water views and your own private en-suite. There is tons of functional space inside, outside and on the water for everyone in your life to experience "living on vacation". Showings are both Saturday, March 27th and Sunday, March 28th from 10-2, by appointment only.
Location
State NH
County Nh-hillsborough
Area Nh-Hillsborough
Zoning R1
Body of Water Pond
Rooms
Basement Entrance Walkout
Basement Climate Controlled, Concrete Floor, Finished, Walkout, Interior Access, Exterior Access
Interior
Interior Features Attic, Ceiling Fan, Dining Area, Fireplaces - 2, Hot Tub, Kitchen/Dining, Kitchen/Family, Kitchen/Living, Living/Dining, Primary BR w/ BA, Natural Light, Storage - Indoor, Laundry - 1st Floor
Heating Gas - LP/Bottle
Cooling Central AC
Flooring Carpet, Tile, Wood
Equipment Air Conditioner, Irrigation System, Non-Toxic Pest Control, Radon Mitigation, Stove-Gas
Exterior
Exterior Feature Vinyl, Vinyl Siding
Parking Features Attached
Garage Spaces 2.0
Garage Description Driveway, Garage, Paved
Utilities Available Phone, Cable, Gas - LP/Bottle, Internet - Cable
Waterfront Description Yes
View Y/N Yes
Water Access Desc Yes
View Yes
Roof Type Shingle - Asphalt
Building
Lot Description Beach Access, Country Setting, Landscaped, Pond, Pond Frontage, Recreational, Waterfront
Story 2
Foundation Concrete
Sewer 1500+ Gallon, Holding Tank, Leach Field, Private
Water Drilled Well, Private, Lake/Pond
Construction Status Existing
Schools
Elementary Schools Dr. H. O. Smith School
Middle Schools Hudson Memorial School
High Schools Alvirne High School
Read Less Info
Want to know what your home might be worth? Contact us for a FREE valuation!

Our team is ready to help you sell your home for the highest possible price ASAP

GET MORE INFORMATION
Broker | License ID: 068128
steven@whitehillestatesandhomes.com
48 Maple Manor Rd, Center Conway , New Hampshire, 03813, USA






