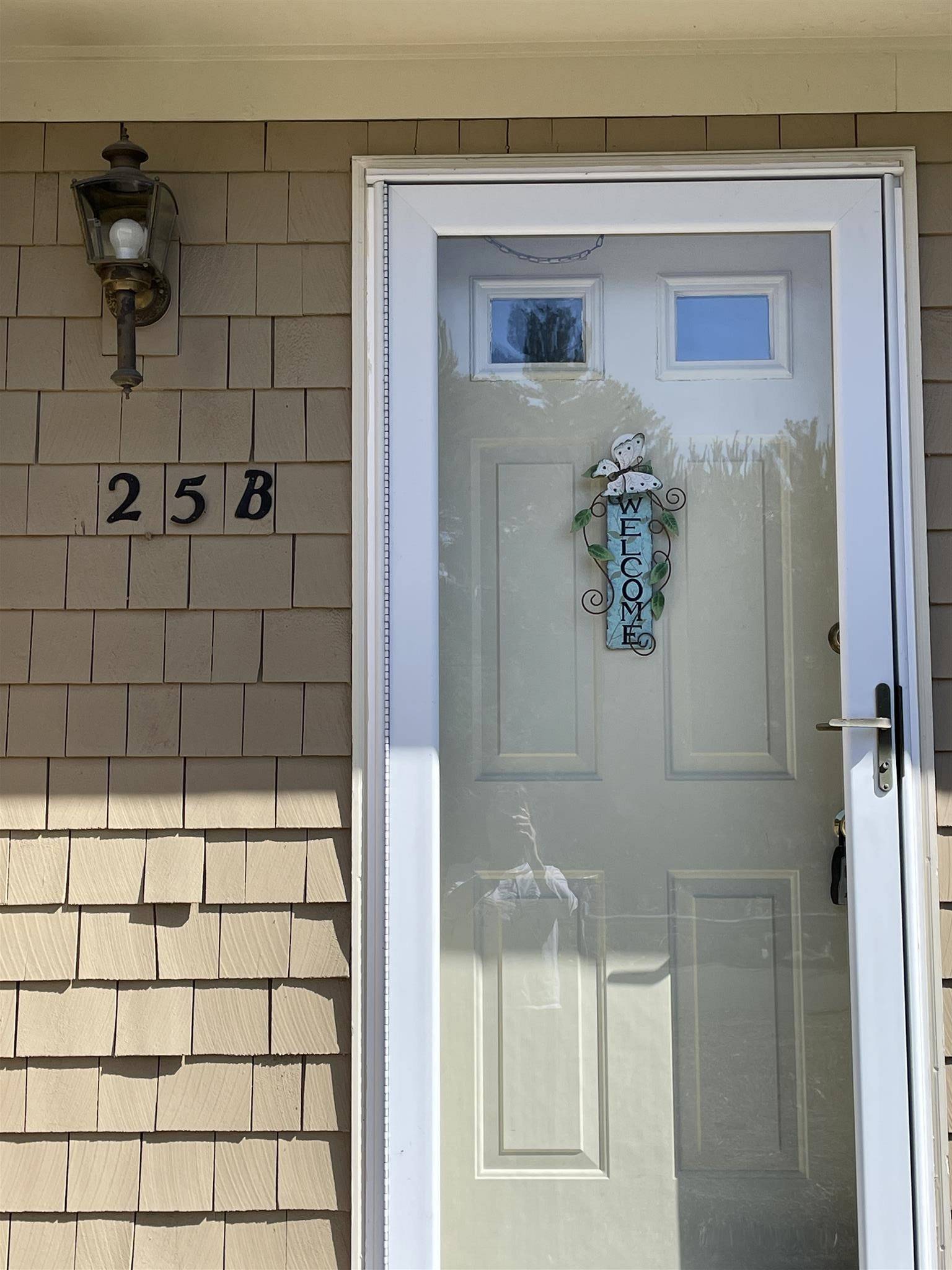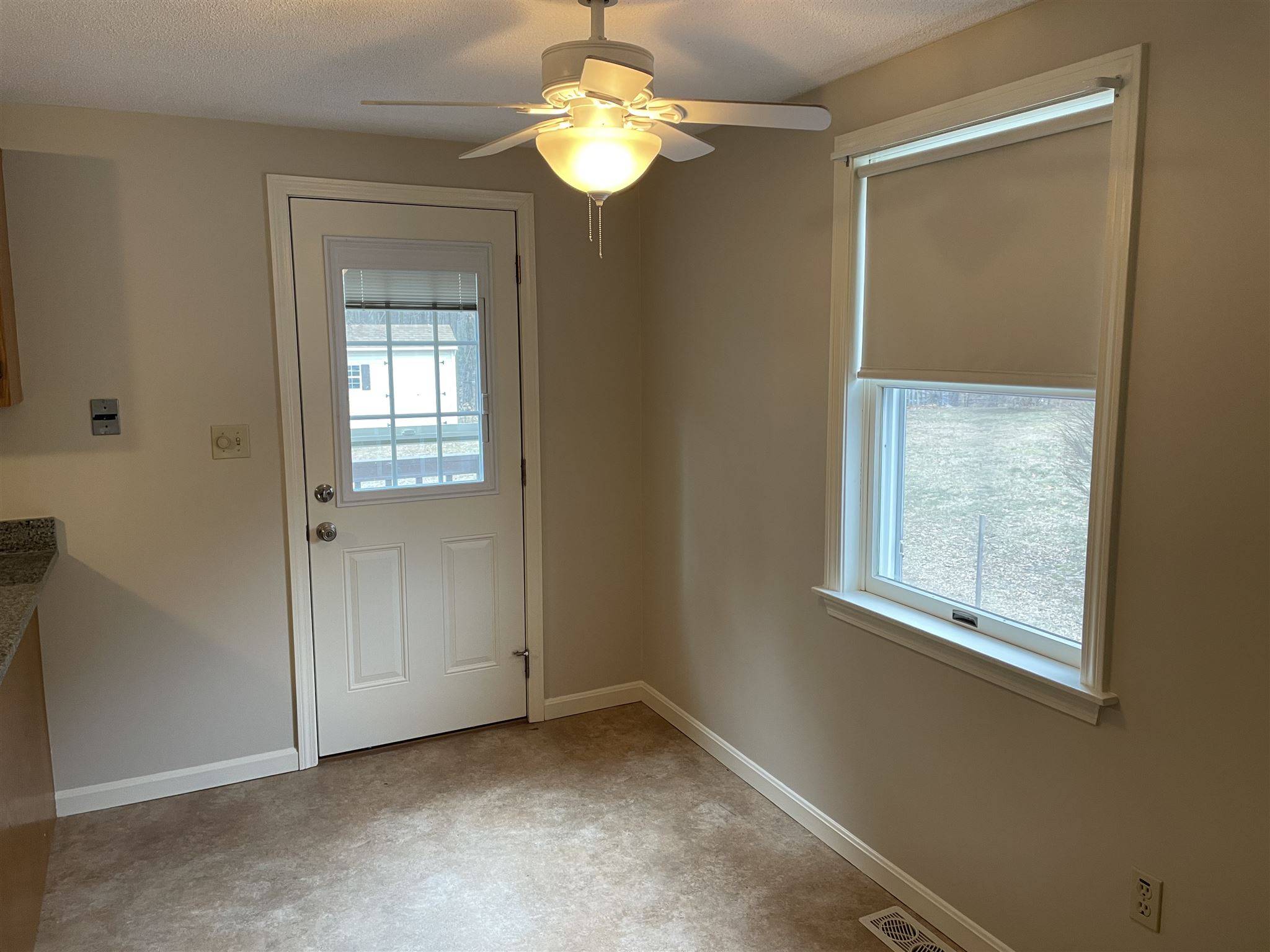Bought with Oliver Beauchemin • Realty One Group Next Level - Nashua
$278,500
$265,000
5.1%For more information regarding the value of a property, please contact us for a free consultation.
2 Beds
2 Baths
1,815 SqFt
SOLD DATE : 04/23/2021
Key Details
Sold Price $278,500
Property Type Condo
Sub Type Condo
Listing Status Sold
Purchase Type For Sale
Square Footage 1,815 sqft
Price per Sqft $153
MLS Listing ID 4852196
Sold Date 04/23/21
Style Condex,Townhouse
Bedrooms 2
Full Baths 1
Half Baths 1
Construction Status Existing
HOA Fees $236/mo
Year Built 1988
Annual Tax Amount $3,759
Tax Year 2020
Property Sub-Type Condo
Property Description
*** THIS PROPERTY IS ACTIVE UDNER CONTRACT. SUNDAY'S OPEN HOUSE HAS BEEN CANCELLED. Here's the one you have been waiting for! Beautiful, freshly painted Town House in a cul-de sac. Located in Compass Point Condominiums which rarely has units for sale. Desired area in South Hudson, a great commuter location. Minutes away from Routes 3 and 495. All types of shopping nearby. Neutral décor, 2 bedroom, 1 1/2 bath, eat in fully applianced kitchen with new granite counter tops. Deck off kitchen with a private, level yard to entertain friends and family. First floor laundry, Gas heat, central air, partially finished basement (great for office, remote learning room or game room) with walkout. Low Condo fees. Move in condition. This won't last long, so make your appointment today. Open House on Sat. March 27th 10-12 and Sun March 28th 1-3. Schedule showings through Showingtime.
Location
State NH
County Nh-hillsborough
Area Nh-Hillsborough
Zoning residential
Rooms
Basement Entrance Interior
Basement Bulkhead, Partially Finished, Walkout
Interior
Interior Features Kitchen Island, Primary BR w/ BA, Laundry - 1st Floor
Heating Gas - Natural
Cooling Central AC
Flooring Carpet, Laminate
Equipment Smoke Detector
Exterior
Exterior Feature Cedar
Garage Description Driveway, Parking Spaces 2
Utilities Available Cable - At Site, High Speed Intrnt -Avail
Amenities Available Playground, Tennis Court
Waterfront Description No
View Y/N No
Water Access Desc No
View No
Roof Type Shingle
Building
Lot Description Level
Story 2
Foundation Concrete
Sewer Public
Water Private
Construction Status Existing
Schools
Elementary Schools Nottingham West Elem
Middle Schools Hudson Memorial School
High Schools Alvirne High School
School District Hudson School District
Read Less Info
Want to know what your home might be worth? Contact us for a FREE valuation!

Our team is ready to help you sell your home for the highest possible price ASAP

GET MORE INFORMATION
Broker | License ID: 068128
steven@whitehillestatesandhomes.com
48 Maple Manor Rd, Center Conway , New Hampshire, 03813, USA






