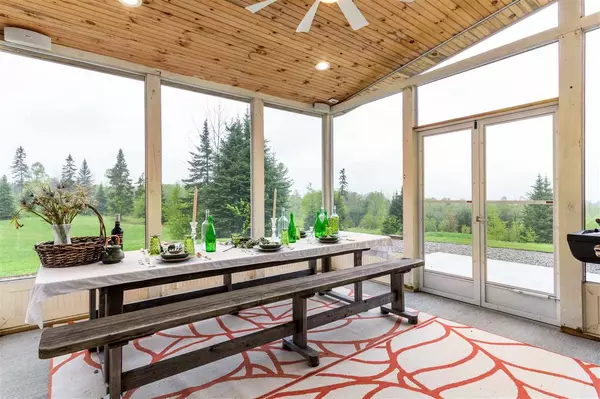Bought with Cheryl Kerr • Four Seasons Sotheby's Int'l Realty
$1,175,000
$1,295,000
9.3%For more information regarding the value of a property, please contact us for a free consultation.
6 Beds
4 Baths
5,770 SqFt
SOLD DATE : 06/11/2021
Key Details
Sold Price $1,175,000
Property Type Single Family Home
Sub Type Single Family
Listing Status Sold
Purchase Type For Sale
Square Footage 5,770 sqft
Price per Sqft $203
MLS Listing ID 4846550
Sold Date 06/11/21
Style Colonial,Contemporary
Bedrooms 6
Full Baths 3
Half Baths 1
Construction Status Existing
Year Built 2009
Annual Tax Amount $20,139
Tax Year 2020
Lot Size 108.000 Acres
Acres 108.0
Property Sub-Type Single Family
Property Description
Luxury Farmhouse with upscale finishes and an exceptional attention to detail! Located on a 100+ acres, you'll enjoy sweeping views of the Northern Vermont Mountains from the kitchen, dining room, living room, screened-in porch, and the large master suite. In the kitchen, you'll find top-notch details including granite countertops, industrial stainless-steel appliances, Italian tile back splash, locally made custom cabinetry, a deep single basin sink and a separate prep sink on the far counter. The baking center offers Danby marble with double ovens and a warming drawer, great for a caterer when entertaining. An additional refrigerator and freezer in the walk-through pantry keep food handy, but out of sight. This home is Energy 5 star rated with a new furnace and radiant heat that'll keep you warm and cozy during the winter months. Upstairs, 2 wings of bedrooms and bathrooms, with a master suite at the center of the home, provides plenty of space for family and guests, but with privacy for all. The large bonus room with its own laundry and large cleaning sink adds the opportunity for a nanny or in-law apartment with potential for expansion. Outside, the heated 3-stall barn with tack room includes electricity & hot water, while a run-in provides additional shelter for horses. This home is truly unique and offers the best of Vermont in a private location, close to Martin's Pond & Harvey Lake, Groton State Forest for riding, 45 minutes to Montpelier, and 15 minutes to I-91.
Location
State VT
County Vt-caledonia
Area Vt-Caledonia
Zoning Residential
Interior
Interior Features Central Vacuum, Fireplace - Gas, Home Theatre Wiring, Kitchen Island, Kitchen/Dining, Primary BR w/ BA, Natural Light, Security, Storage - Indoor, Surround Sound Wiring, Wood Stove Hook-up
Heating Gas - LP/Bottle
Cooling None
Flooring Ceramic Tile, Hardwood
Equipment CO Detector, Satellite Dish, Security System, Smoke Detectr-Batt Powrd
Exterior
Exterior Feature Clapboard, Composition, Concrete
Parking Features Attached
Garage Spaces 2.0
Garage Description Driveway, Garage
Utilities Available Phone, Gas - LP/Bottle
Roof Type Standing Seam
Building
Lot Description Country Setting, Farm - Horse/Animal, Landscaped, Major Road Frontage, Mountain View, Open, Recreational, Secluded
Story 2
Foundation Below Frost Line, Poured Concrete
Sewer Leach Field, On-Site Septic Exists
Water Drilled Well, On-Site Well Exists, Private
Construction Status Existing
Schools
Elementary Schools Peacham Elementary School
Middle Schools Choice
High Schools Choice
School District Caledonia Central
Read Less Info
Want to know what your home might be worth? Contact us for a FREE valuation!

Our team is ready to help you sell your home for the highest possible price ASAP

GET MORE INFORMATION
Broker | License ID: 068128
steven@whitehillestatesandhomes.com
48 Maple Manor Rd, Center Conway , New Hampshire, 03813, USA






