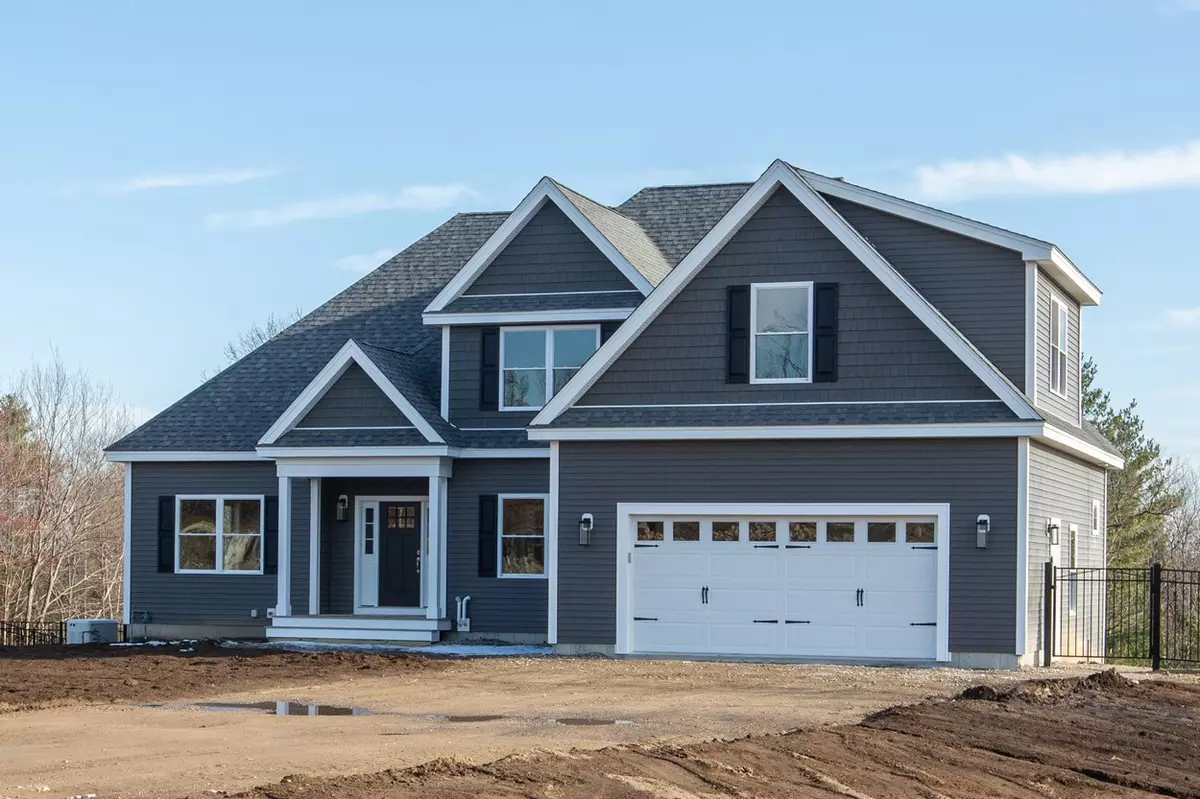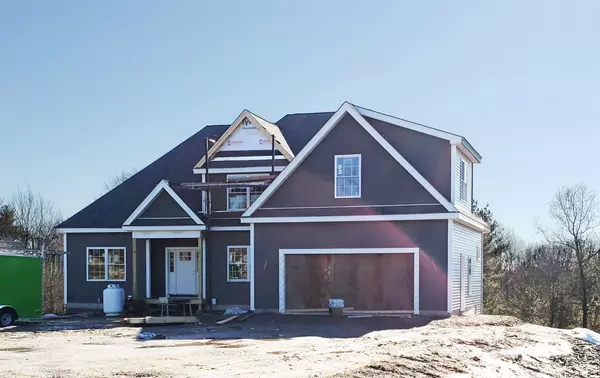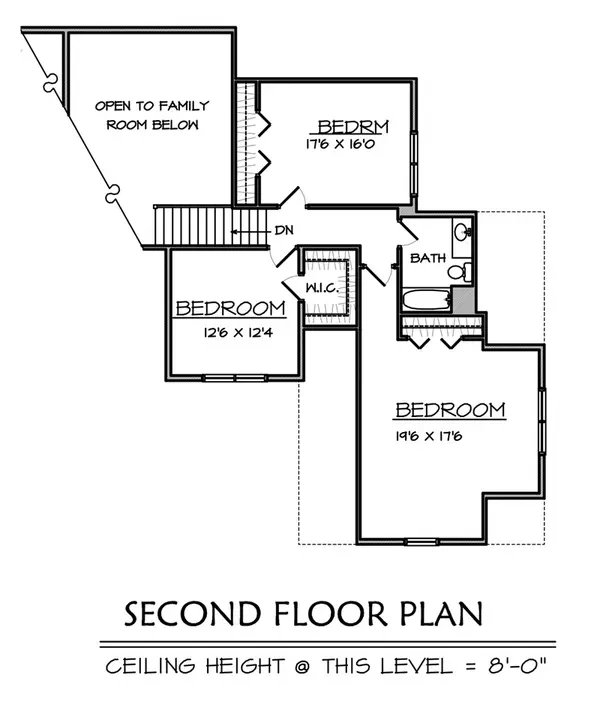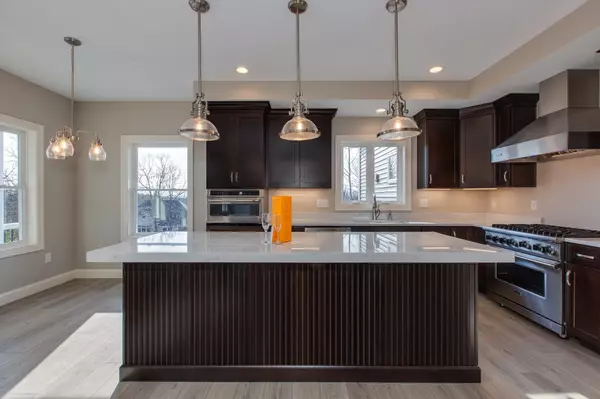Bought with Laura Gargasz • BHHS Verani Nashua
$694,668
$652,235
6.5%For more information regarding the value of a property, please contact us for a free consultation.
4 Beds
3 Baths
2,525 SqFt
SOLD DATE : 12/11/2020
Key Details
Sold Price $694,668
Property Type Single Family Home
Sub Type Single Family
Listing Status Sold
Purchase Type For Sale
Square Footage 2,525 sqft
Price per Sqft $275
Subdivision Skyview Estates
MLS Listing ID 4789920
Sold Date 12/11/20
Style Colonial,Modern Architecture
Bedrooms 4
Full Baths 2
Half Baths 1
Construction Status Pre-Construction
Year Built 2020
Lot Size 0.850 Acres
Acres 0.85
Property Sub-Type Single Family
Property Description
***$20,000 towards your UPGRADES for an executed contract on lot 66 by 4/17/2020*** Build your dream home at Skyview Estates! Our new "Maplewood" style offers a first floor Master Suite with three additional gracious size bedrooms on the 2nd floor and a family room with a soaring ceiling height. Skyview Estates is adjacent to hundreds of acres of protected open space and miles of trails to explore. Ideally located close to major commuting routes. You'll love the privacy of this lot!
Location
State NH
County Nh-hillsborough
Area Nh-Hillsborough
Zoning R
Rooms
Basement Entrance Walk-up
Basement Concrete, Daylight, Full, Stairs - Interior
Interior
Interior Features Fireplace - Gas, Laundry Hook-ups, Primary BR w/ BA, Walk-in Closet, Laundry - 1st Floor
Heating Gas - LP/Bottle
Cooling Central AC
Flooring Carpet, Hardwood, Tile
Equipment CO Detector, Radon Mitigation, Smoke Detector
Exterior
Exterior Feature Vinyl
Parking Features Attached
Garage Spaces 2.0
Garage Description Driveway, Garage, Parking Spaces 2, Paved
Utilities Available Cable, Underground Utilities
Roof Type Shingle - Asphalt
Building
Lot Description Alternative Lots Avail, Alternative Styles Avail, Country Setting, Walking Trails
Story 2
Foundation Concrete
Sewer Concrete, Leach Field, Private, Septic
Water Community, Metered
Construction Status Pre-Construction
Read Less Info
Want to know what your home might be worth? Contact us for a FREE valuation!

Our team is ready to help you sell your home for the highest possible price ASAP

GET MORE INFORMATION
Broker | License ID: 068128
steven@whitehillestatesandhomes.com
48 Maple Manor Rd, Center Conway , New Hampshire, 03813, USA






