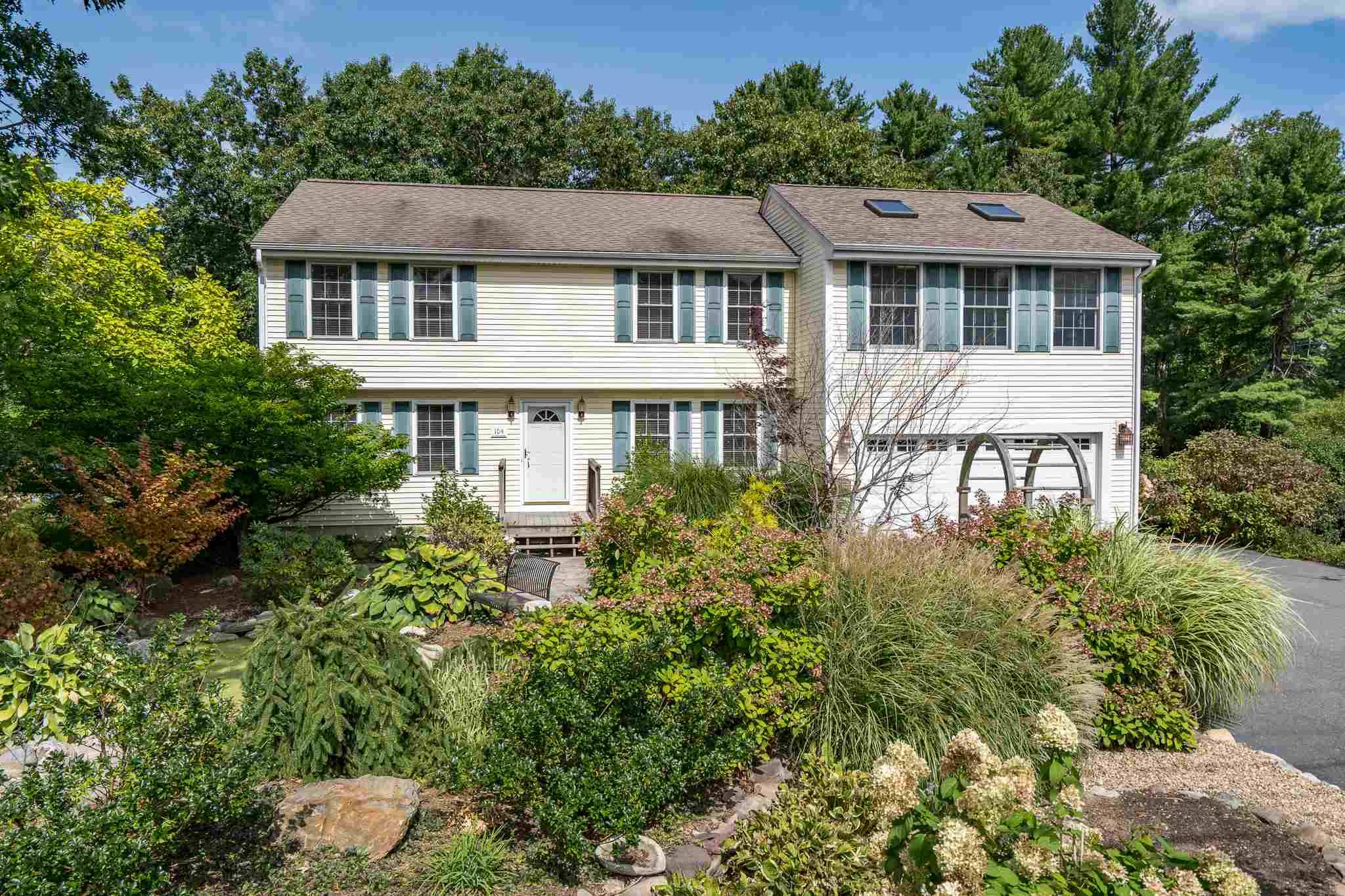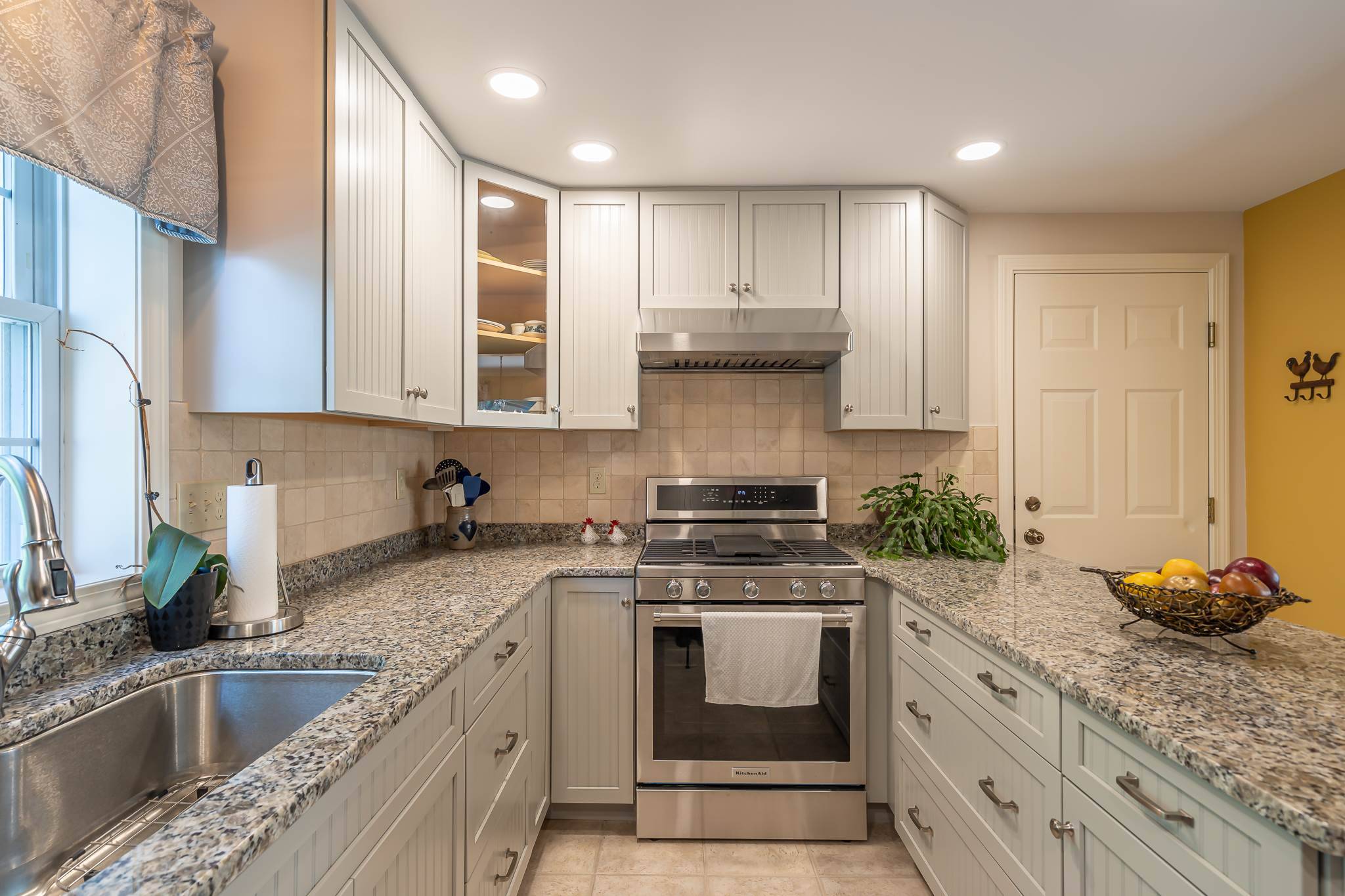Bought with Robert Phelps • Keller Williams Realty/Merrimack Valley
$445,000
$412,000
8.0%For more information regarding the value of a property, please contact us for a free consultation.
3 Beds
3 Baths
2,146 SqFt
SOLD DATE : 10/29/2020
Key Details
Sold Price $445,000
Property Type Single Family Home
Sub Type Single Family
Listing Status Sold
Purchase Type For Sale
Square Footage 2,146 sqft
Price per Sqft $207
MLS Listing ID 4829509
Sold Date 10/29/20
Style Colonial
Bedrooms 3
Full Baths 1
Three Quarter Bath 1
Construction Status Existing
Year Built 1998
Annual Tax Amount $6,207
Tax Year 2019
Lot Size 0.375 Acres
Acres 0.375
Property Sub-Type Single Family
Property Description
WELCOME HOME to this beautiful Colonial located in Hudson which was recently nominated as one of the most sought after places in the country! This 3 bedroom, 2 1/2 bath home features a BRAND NEW KITCHEN. Cooking for your family will be a joy with the new stainless steel appliances and GRANITE COUNTERTOPS. Open to the dining room area , this kitchen is perfect for entertaining! The first floor also features a nice living room, and a laundry room. The upstairs has 3 bedrooms and a magnificent large great room. The basement has high ceilings and is partially finished, with a nice family room and a walk out. This home offers offers plenty of storage. If you work from home, you'll have an amazing OFFICE SPACE and a door for privacy. Walk outside in the backyard and you'll love the peace and tranquility of the set up. The current owners cleared trees for an immense garden, and it is ready for your green thumb. Gardening not for you? Then this spot will support an in-ground pool perfectly. Your own private oasis. In the warmer months, you will totally enjoy relaxing on the private balcony overlooking your backyard. Don't wait! Come and visit. Showings will start Saturday at the Open House from 1:00 pm to 3:00. A second Open house Sunday will be held from 1:00 to 3:00 as well. Don't loose your chance !!!!!
Location
State NH
County Nh-hillsborough
Area Nh-Hillsborough
Zoning residential
Rooms
Basement Entrance Walkout
Basement Climate Controlled, Daylight, Insulated, Partially Finished, Stairs - Interior, Storage Space, Walkout, Interior Access, Exterior Access
Interior
Interior Features Ceiling Fan, Dining Area, Soaking Tub, Walk-in Closet, Laundry - 1st Floor
Heating Gas - Natural
Cooling Mini Split
Flooring Carpet, Hardwood, Tile
Equipment CO Detector, Stove-Wood
Exterior
Exterior Feature Vinyl Siding
Parking Features Attached
Garage Spaces 2.0
Garage Description Parking Spaces 5
Utilities Available Internet - Cable
Amenities Available Landscaping
Waterfront Description No
View Y/N No
Water Access Desc No
View No
Roof Type Shingle - Asphalt
Building
Lot Description City Lot, Level
Story 2
Foundation Concrete
Sewer Public
Water Public
Construction Status Existing
Schools
Elementary Schools Nottingham West Elem
Middle Schools Hudson Memorial School
High Schools Alvirne High School
School District Hudson School District
Read Less Info
Want to know what your home might be worth? Contact us for a FREE valuation!

Our team is ready to help you sell your home for the highest possible price ASAP

GET MORE INFORMATION
Broker | License ID: 068128
steven@whitehillestatesandhomes.com
48 Maple Manor Rd, Center Conway , New Hampshire, 03813, USA






