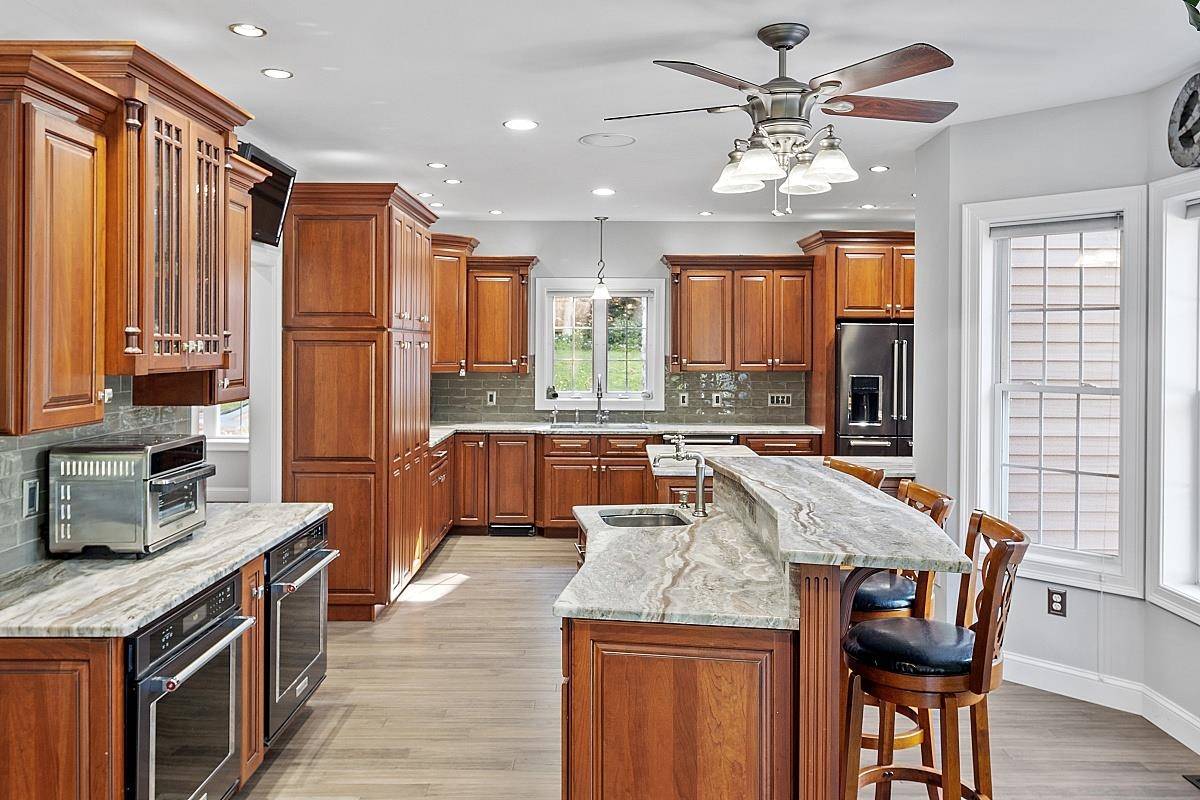Bought with Karyn Emerson • Jill & Co Realty Group
$1,265,000
$1,275,000
0.8%For more information regarding the value of a property, please contact us for a free consultation.
5 Beds
5 Baths
7,145 SqFt
SOLD DATE : 10/20/2021
Key Details
Sold Price $1,265,000
Property Type Single Family Home
Sub Type Single Family
Listing Status Sold
Purchase Type For Sale
Square Footage 7,145 sqft
Price per Sqft $177
Subdivision Woodland Estates
MLS Listing ID 4880481
Sold Date 10/20/21
Style Colonial,Victorian
Bedrooms 5
Full Baths 3
Half Baths 1
Three Quarter Bath 1
Construction Status Existing
Year Built 2003
Annual Tax Amount $13,767
Tax Year 2020
Lot Size 3.340 Acres
Acres 3.34
Property Sub-Type Single Family
Property Description
Welcome to your DREAM HOME with an OUTDOOR OASIS that will make you never want to leave home! This home features over 7,000 sq ft of living with 5 beds and 4.5 baths set on a private 3.34-acre lot in a desirable cul-de-sac neighborhood. Step inside this luxury home with a gourmet kitchen straight out of a magazine with high end cabinets, leathered granite countertops, KitchenAid appliances, including 4 convection ovens, six burner gas stove with grill. The stunning kitchen is open concept to the dining area with gas fireplace and sliding glass doors that leads out to a wrap-around deck with stunning views. The 2nd floor features a master suite with a large walk-in closet, gas fireplace and master bath with air soaking tub, walk-in temperature-controlled shower, a secret door opens to the barrel ceiling home theater room with additional bedrooms and office on the 3rd floor. The basement is finished with a ¾ bath, home gym, wet bar and game room leading out to your paradise in the backyard. Lounge on your oversized covered patio with media area or enjoy the heated salt water pool with adjoining fire pit. Additional features include 2 car garage, auto generator, whole house humidifier & dehumidifier, plenty of space to park your RV, trailers, and toys , running brook and much more. Easy access to all points North & South including Boston, NH White Mountains and the Seacoast.(4 bedroom septic design)
Location
State NH
County Nh-hillsborough
Area Nh-Hillsborough
Zoning G1
Rooms
Basement Entrance Walkout
Basement Climate Controlled, Concrete Floor, Daylight, Finished, Full, Insulated, Stairs - Interior, Storage Space, Walkout, Interior Access, Exterior Access
Interior
Interior Features Central Vacuum, Attic, Bar, Blinds, Cathedral Ceiling, Ceiling Fan, Dining Area, Fireplace - Gas, Fireplace - Wood, Fireplaces - 3+, Home Theatre Wiring, In-Law Suite, Kitchen Island, Kitchen/Dining, Laundry Hook-ups, Lighting - LED, Primary BR w/ BA, Natural Light, Natural Woodwork, Security, Soaking Tub, Storage - Indoor, Surround Sound Wiring, Vaulted Ceiling, Walk-in Closet, Wet Bar, Window Treatment, Programmable Thermostat, Laundry - 2nd Floor
Heating Gas - LP/Bottle
Cooling Central AC
Flooring Carpet, Hardwood, Tile
Equipment Dehumidifier, Humidifier, Irrigation System, Security System, Smoke Detectr-HrdWrdw/Bat, Generator - Standby
Exterior
Exterior Feature Stone, Vinyl Siding
Parking Features Attached
Garage Spaces 2.0
Garage Description Driveway, Garage, Parking Spaces 5 - 10
Utilities Available Internet - Cable
Roof Type Shingle - Architectural,Shingle - Asphalt
Building
Lot Description Conserved Land, Country Setting, Landscaped, Secluded, Sloping, Stream, Trail/Near Trail, Walking Trails, Wooded
Story 3
Foundation Concrete
Sewer Private
Water Private
Construction Status Existing
Schools
Elementary Schools Nottingham West Elem
Middle Schools Hudson Memorial School
High Schools Alvirne High School
School District Hudson School District
Read Less Info
Want to know what your home might be worth? Contact us for a FREE valuation!

Our team is ready to help you sell your home for the highest possible price ASAP

GET MORE INFORMATION
Broker | License ID: 068128
steven@whitehillestatesandhomes.com
48 Maple Manor Rd, Center Conway , New Hampshire, 03813, USA






