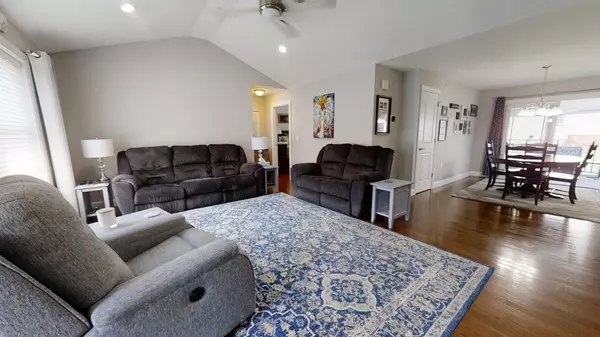Bought with Sherrie Frisone • RE/MAX Main Street Associates/Haverhill
$475,000
$499,900
5.0%For more information regarding the value of a property, please contact us for a free consultation.
2 Beds
2 Baths
1,208 SqFt
SOLD DATE : 09/10/2021
Key Details
Sold Price $475,000
Property Type Condo
Sub Type Condo
Listing Status Sold
Purchase Type For Sale
Square Footage 1,208 sqft
Price per Sqft $393
MLS Listing ID 4861906
Sold Date 09/10/21
Style Detached
Bedrooms 2
Full Baths 2
Construction Status Existing
HOA Fees $270/mo
Year Built 2016
Annual Tax Amount $6,916
Tax Year 2019
Property Sub-Type Condo
Property Description
Welcome home to single floor living at this conveniently located Long Pond Woods 55+ home in Pelham, NH. Hardwood throughout this immaculate well maintained home. Gorgeous white kitchen with tons of upgrades (see attached list) including Quartz counters, cabinets and tile backsplash. You will love the spacious living room, master suite with upgraded master bath and a dining room that opens to a composite screened porch to enjoy the warm weather bug free! This porch connects to great outdoor living space with patio pavers and a grill with piped in propane. Storage galore in huge unfinished basement. Trails to enjoy, no shoveling and your lush landscaping all taken care of for you. Don't wait, this home won't last. OPEN HOUSE SUNDAY, JUNE 6, 2021, 3:30-5:30pm. Seller is offering a $1,000.00 credit towards a row of Arborvitae trees or fence for privacy. Either would have to be approved by the Condo Association.
Location
State NH
County Nh-hillsborough
Area Nh-Hillsborough
Zoning Res
Rooms
Basement Entrance Interior
Basement Unfinished
Interior
Interior Features Cathedral Ceiling, Kitchen/Dining, Living/Dining, Primary BR w/ BA, Window Treatment, Laundry - 1st Floor
Heating Gas - Natural
Cooling Central AC
Flooring Hardwood, Tile
Equipment Radon Mitigation, Smoke Detector
Exterior
Exterior Feature Vinyl
Parking Features Attached
Garage Spaces 2.0
Garage Description Garage
Utilities Available Cable - At Site, Gas - Underground, Internet - Cable
Roof Type Shingle - Asphalt
Building
Lot Description Corner
Story 1
Foundation Concrete
Sewer Private
Water Private
Construction Status Existing
Read Less Info
Want to know what your home might be worth? Contact us for a FREE valuation!

Our team is ready to help you sell your home for the highest possible price ASAP

GET MORE INFORMATION
Broker | License ID: 068128
steven@whitehillestatesandhomes.com
48 Maple Manor Rd, Center Conway , New Hampshire, 03813, USA






