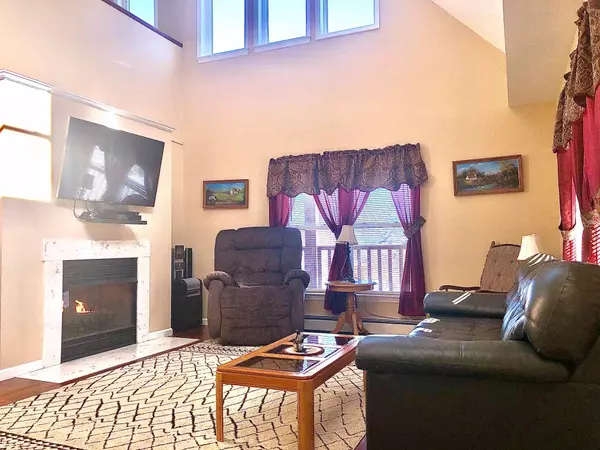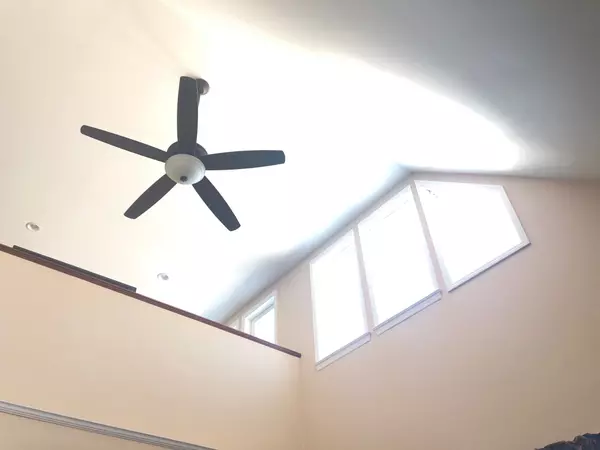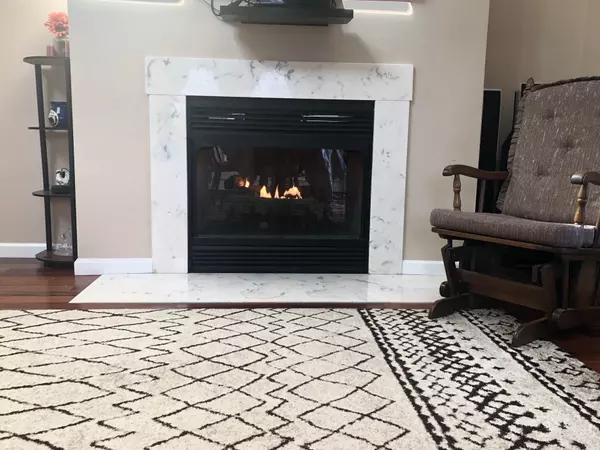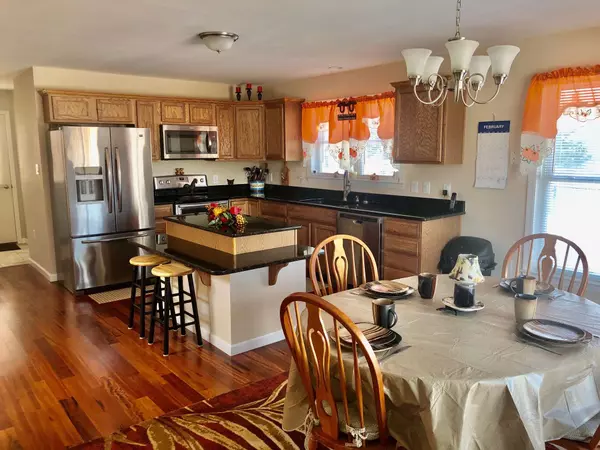Bought with Eric Cushing • Realty One Group Next Level
$315,000
$297,500
5.9%For more information regarding the value of a property, please contact us for a free consultation.
2 Beds
2 Baths
1,547 SqFt
SOLD DATE : 04/28/2021
Key Details
Sold Price $315,000
Property Type Single Family Home
Sub Type Single Family
Listing Status Sold
Purchase Type For Sale
Square Footage 1,547 sqft
Price per Sqft $203
Subdivision River'S Edge
MLS Listing ID 4849739
Sold Date 04/28/21
Style Cape
Bedrooms 2
Full Baths 2
Construction Status Existing
Year Built 2015
Annual Tax Amount $5,897
Tax Year 2020
Lot Size 0.710 Acres
Acres 0.71
Property Sub-Type Single Family
Property Description
Country Living in this 2015 Contemporary two bedroom two bath open concept home featuring Fireplace serving dining area and living room. The kitchen is very nicely laid out with granite counter tops and center island. Comes fully applianced. Master Bedroom suite with adjoining deluxe bath featuring oversized jetted tub and shower. Open balcony for company, entertainment or home office. Conveniently located just 15 minutes from major shopping and dining. Lincoln and Littleton, NH are about less than 40 minutes. Fenced are for your dog to go directly from home. Walk to Wild Ammonoosuc River pool or go panning for gold. Many walking trails for quiet country enjoyment. Also enjoy Big Eddy under the nearby Swiftwater covered bridge. Enjoy the wrap around porch and a fire pit patio area for picnics and evening fun. Subject to Seller obtaining Suitable Housing
Location
State NH
County Nh-grafton
Area Nh-Grafton
Zoning 1 F Residence
Rooms
Basement Entrance Interior
Basement Bulkhead, Concrete, Full, Slab, Stairs - Interior
Interior
Interior Features Cathedral Ceiling, Ceiling Fan, Fireplace - Gas, Kitchen Island, Kitchen/Dining, Laundry Hook-ups, Primary BR w/ BA, Whirlpool Tub, Laundry - Basement
Heating Gas - LP/Bottle
Cooling None
Flooring Carpet, Hardwood, Tile
Exterior
Exterior Feature Vinyl Siding
Utilities Available Telephone At Site
Amenities Available Landscaping, Snow Removal
Roof Type Shingle - Fiberglass
Building
Lot Description Level, Mountain View, Open, Sloping, Wooded
Story 1.5
Foundation Poured Concrete
Sewer On-Site Septic Exists
Water Public
Construction Status Existing
Schools
Elementary Schools Bath Village
Middle Schools Haverhill Cooperative Middle
High Schools Choice
School District Bath
Read Less Info
Want to know what your home might be worth? Contact us for a FREE valuation!

Our team is ready to help you sell your home for the highest possible price ASAP

GET MORE INFORMATION
Broker | License ID: 068128
steven@whitehillestatesandhomes.com
48 Maple Manor Rd, Center Conway , New Hampshire, 03813, USA






