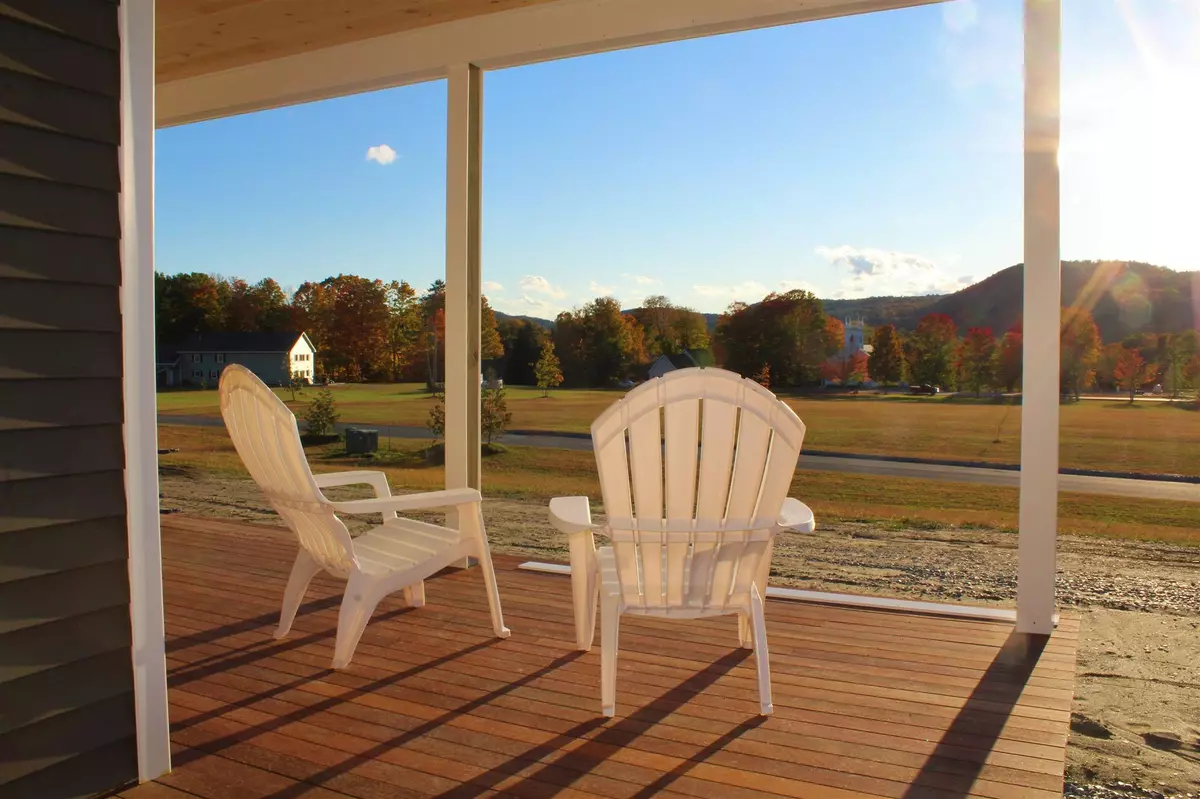Bought with Roz Caplan • Century 21 Highview Realty
$310,000
$339,900
8.8%For more information regarding the value of a property, please contact us for a free consultation.
3 Beds
2 Baths
1,590 SqFt
SOLD DATE : 04/15/2021
Key Details
Sold Price $310,000
Property Type Single Family Home
Sub Type Single Family
Listing Status Sold
Purchase Type For Sale
Square Footage 1,590 sqft
Price per Sqft $194
Subdivision Chestnut Hill Village
MLS Listing ID 4817263
Sold Date 04/15/21
Style Ranch
Bedrooms 3
Full Baths 2
Construction Status Pre-Construction
HOA Fees $2/mo
Year Built 2020
Lot Size 1.010 Acres
Acres 1.01
Property Sub-Type Single Family
Property Description
76 PEPERE ROAD. Welcome to the elite subdivision known as Chestnut Hill Village. The updated price on this brand new spec. home includes a completed home; minus any appliances. Picture yourself looking at the sunset over the Village Green on a huge front farmer's porch. Just the right look for this spacious home located on a select lower Village lot. This home includes 3 bedrooms, 2 bathrooms, a large open great room with cathedral ceilings (kitchen, dining area and living room), a large 2-car attached garage, a convenient mud room, a full basement (with garage area access), town water and a private septic system. Large lots throughout (this lot is just over an acre) and deeded covenants keep this little community a special place to live. The subdivision has a nice village green located right in front of your new home, lots of other green space and a pond . . . all in the quaint North Charlestown village of the old 1740's historic Settlement No. 4.
Location
State NH
County Nh-sullivan
Area Nh-Sullivan
Zoning E
Rooms
Basement Entrance Walk-up
Basement Concrete, Concrete Floor, Full, Stairs - Exterior, Stairs - Interior, Unfinished, Stairs - Basement
Interior
Heating None
Cooling None
Exterior
Exterior Feature Clapboard, Vinyl Siding
Parking Features Attached
Garage Spaces 2.0
Garage Description Garage, On-Site
Utilities Available Cable - Available, DSL - Available
Roof Type Shingle - Architectural
Building
Lot Description Country Setting, Deed Restricted, Field/Pasture, Level, Open, Pond, Subdivision, View
Story 1
Foundation Pier/Column, Poured Concrete
Sewer Concrete, Leach Field, Private, Septic
Water Metered, Public
Construction Status Pre-Construction
Schools
Elementary Schools North Charlestown Community
Middle Schools Charlestown Middle School
High Schools Fall Mountain High School
School District Fall Mountain Reg Sd Sau #60
Read Less Info
Want to know what your home might be worth? Contact us for a FREE valuation!

Our team is ready to help you sell your home for the highest possible price ASAP

GET MORE INFORMATION
Broker | License ID: 068128
steven@whitehillestatesandhomes.com
48 Maple Manor Rd, Center Conway , New Hampshire, 03813, USA






