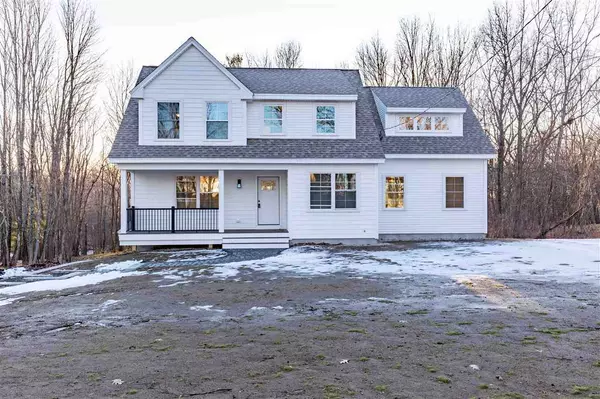Bought with Jamie Dee Frontiero • Coldwell Banker Realty Newburyport MA
$540,000
$549,900
1.8%For more information regarding the value of a property, please contact us for a free consultation.
4 Beds
3 Baths
2,650 SqFt
SOLD DATE : 03/04/2020
Key Details
Sold Price $540,000
Property Type Single Family Home
Sub Type Single Family
Listing Status Sold
Purchase Type For Sale
Square Footage 2,650 sqft
Price per Sqft $203
MLS Listing ID 4788961
Sold Date 03/04/20
Style Farmhouse
Bedrooms 4
Full Baths 2
Half Baths 1
Construction Status New Construction
Year Built 2018
Lot Size 1.200 Acres
Acres 1.2
Property Sub-Type Single Family
Property Description
Start the New Year with a new house! This beautiful new construction 4 bed 2.5 bath farmhouse offers a unique and flexible floor plan that is sure to please today's modern buyer. The first floor offers a generously sized open concept living/dining/kitchen and family room area as well as a half bath and private office or study space. Walk up the central hardwood staircase to the second floor and choose from two wings. To the left you have a large master bedroom complete with a walk-in closet and a luxurious full master bath. To the right are three large bedrooms with access to a well optioned full bath with space for the washer and dryer too. Details like the rustic hand scraped hardwood floors throughout the first floor, shiplap, shaker cabinets all give this home style on an idealistic country setting. Lawn to be seeded in spring. First showing at open house Saturday 1/4 and Sunday 1/5 from 11:30-1.
Location
State NH
County Nh-rockingham
Area Nh-Rockingham
Zoning Residential
Rooms
Basement Entrance Interior
Basement Concrete, Concrete Floor, Stairs - Interior, Unfinished, Interior Access
Interior
Interior Features Attic, Ceiling Fan, Dining Area, Fireplace - Gas, Fireplaces - 1, Kitchen Island, Kitchen/Dining, Kitchen/Living, Laundry Hook-ups, Lighting - LED, Primary BR w/ BA, Natural Woodwork, Soaking Tub, Storage - Indoor, Walk-in Closet, Laundry - 2nd Floor
Heating Gas - LP/Bottle
Cooling Central AC
Flooring Ceramic Tile, Hardwood, Wood
Exterior
Exterior Feature Vinyl Siding
Parking Features Under
Garage Spaces 2.0
Utilities Available Cable - Available, Gas - LP/Bottle
Roof Type Shingle - Architectural
Building
Lot Description Country Setting, Level, Sloping, Wooded
Story 2
Foundation Concrete
Sewer Private, Septic
Water Drilled Well
Construction Status New Construction
Read Less Info
Want to know what your home might be worth? Contact us for a FREE valuation!

Our team is ready to help you sell your home for the highest possible price ASAP

GET MORE INFORMATION
Broker | License ID: 068128
steven@whitehillestatesandhomes.com
48 Maple Manor Rd, Center Conway , New Hampshire, 03813, USA






