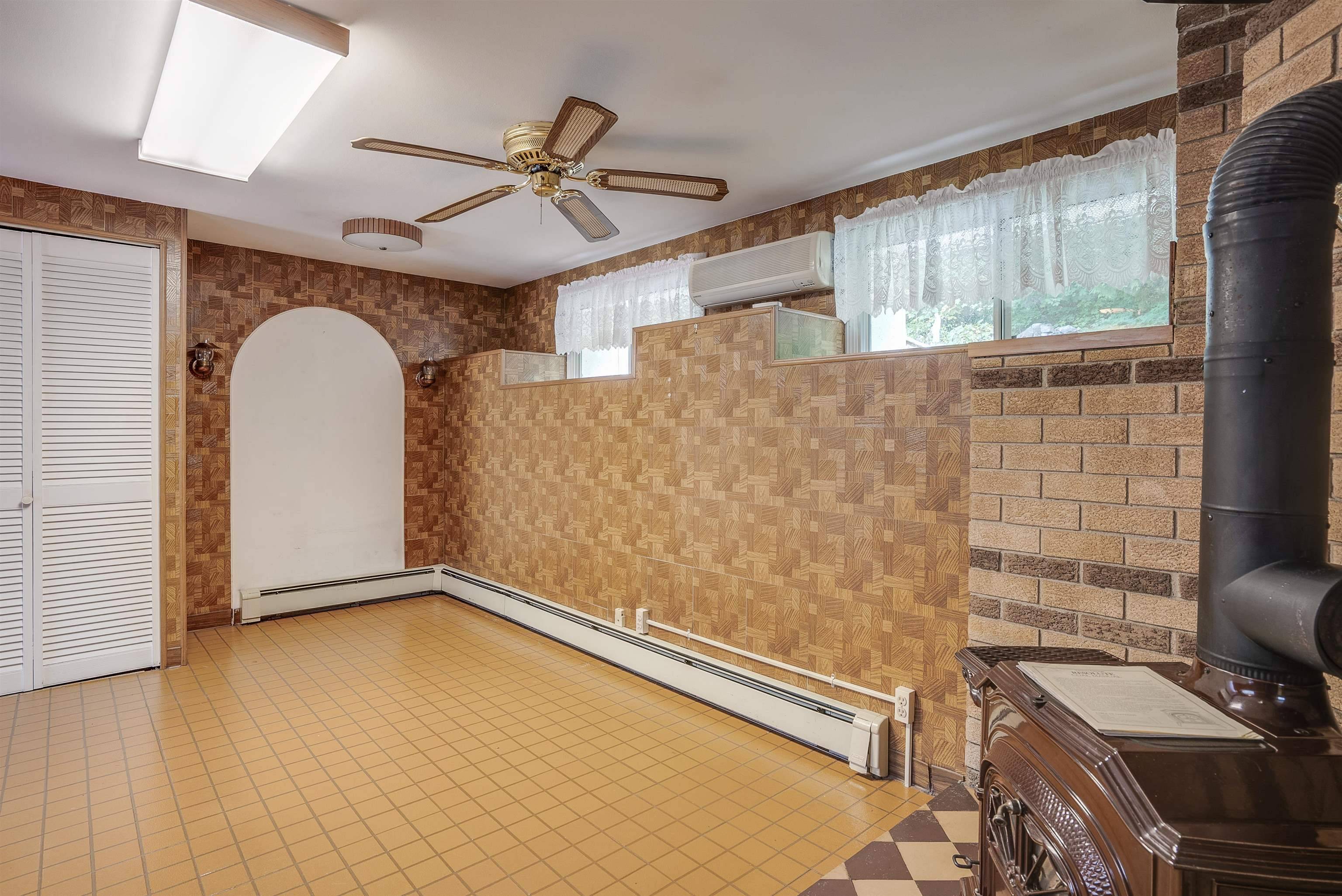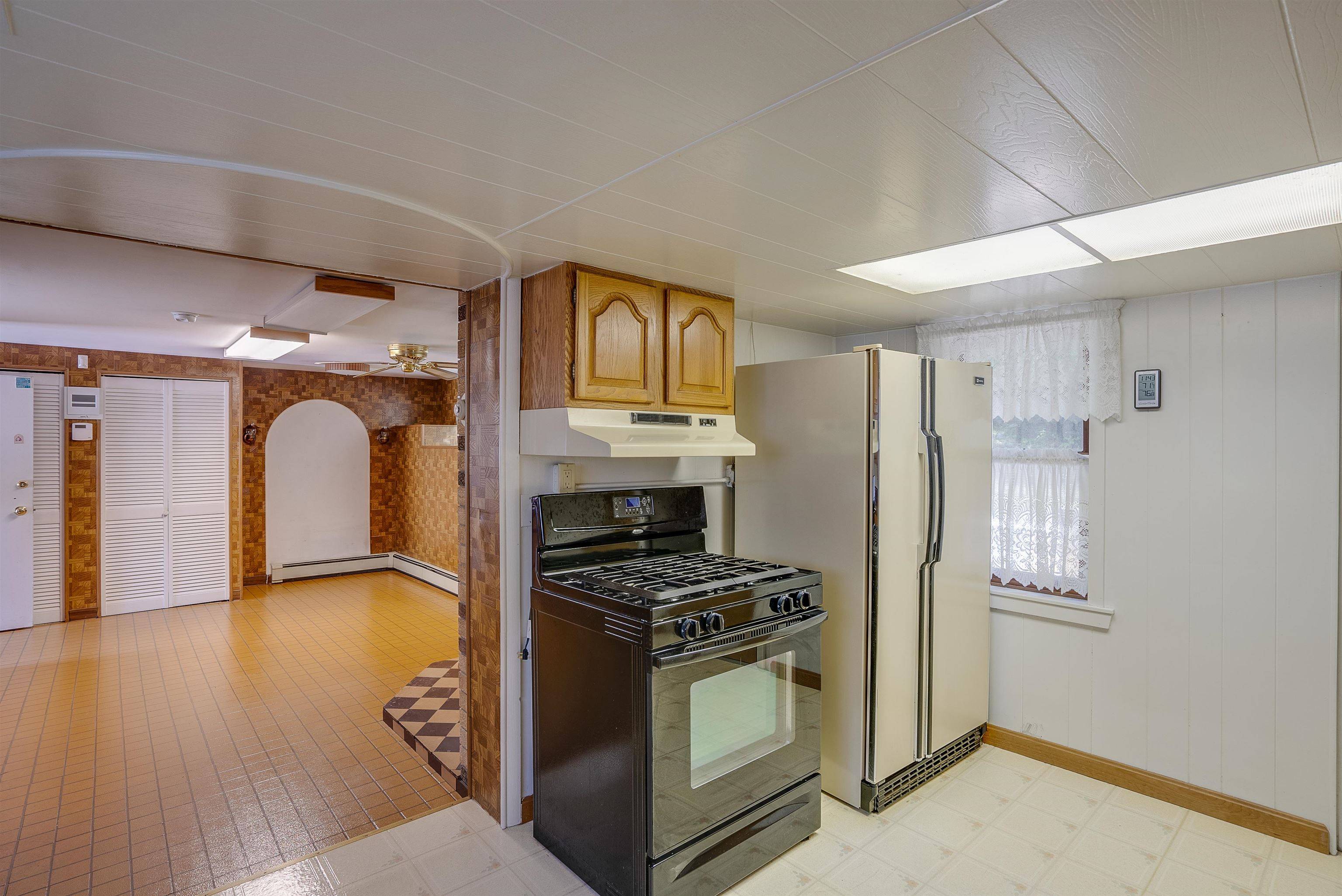Bought with Carol McDonald • Lamacchia Realty, Inc.
$319,900
$319,900
For more information regarding the value of a property, please contact us for a free consultation.
3 Beds
3 Baths
2,272 SqFt
SOLD DATE : 11/04/2022
Key Details
Sold Price $319,900
Property Type Single Family Home
Sub Type Single Family
Listing Status Sold
Purchase Type For Sale
Square Footage 2,272 sqft
Price per Sqft $140
MLS Listing ID 4931171
Sold Date 11/04/22
Style Detached
Bedrooms 3
Full Baths 2
Three Quarter Bath 1
Construction Status Existing
Year Built 1850
Annual Tax Amount $5,108
Tax Year 2021
Lot Size 2.580 Acres
Acres 2.58
Property Sub-Type Single Family
Property Description
You might be surprised to learn that this lovely home sits on 2.58 acres & boasts 2,272 sqft of living space! The 1st level is expansive and bursting with vintage charm. The sprawling floor plan includes a living room, fully-applianced kitchen, secondary "kitchen" with wood stove, dining room, laundry room with utility sink, 2 full baths (1 with jetted tub), a bedroom AND a family room addition. Upstairs are 2 well-proportioned bedrooms, ample closet spaces and a 3/4 bath. One of the coolest features about this unique home is that it includes a heated concrete block "bunker" for storage or apocalyptic planning, perhaps. The potential in this home is unlimited! Generator ready. Baseboard heat (oil), wood stove, & 2 ductless mini-splits for heating/cooling. Enormous, grassy lawn with a great patio out back. Private septic & two wells. Off-street parking in paved drive. Enjoy all 2.58 acres for yourself OR take advantage of the ability to subdivide the land into duplexes/condos! *Huge investment opportunity!* Property to be conveyed "AS IS." Seller has not occupied property in 46 years & has limited knowledge. Buyer/buyer's agent to do all due diligence. Flood zone risk is considered minimal. Open house 10/1 from 11am-1pm. Check it out, you don't want to miss this one!!
Location
State NH
County Nh-hillsborough
Area Nh-Hillsborough
Zoning GD
Rooms
Basement Entrance Interior
Basement Dirt, Gravel
Interior
Interior Features Ceiling Fan, Dining Area, Laundry Hook-ups, Natural Woodwork, Storage - Indoor, Whirlpool Tub
Heating Oil
Cooling Mini Split
Flooring Carpet, Parquet, Tile, Vinyl
Equipment Security System, Stove-Wood
Exterior
Exterior Feature Aluminum, Vinyl Siding
Garage Description Off Street
Utilities Available Phone, Cable - Available, Gas - LP/Bottle, Satellite
Roof Type Shingle - Asphalt
Building
Lot Description Other
Story 2
Foundation Fieldstone
Sewer Private, Septic
Water Private
Construction Status Existing
Schools
Elementary Schools Nottingham West Elem
Middle Schools Hudson Memorial School
High Schools Alvirne High School
Read Less Info
Want to know what your home might be worth? Contact us for a FREE valuation!

Our team is ready to help you sell your home for the highest possible price ASAP

GET MORE INFORMATION
Broker | License ID: 068128
steven@whitehillestatesandhomes.com
48 Maple Manor Rd, Center Conway , New Hampshire, 03813, USA






