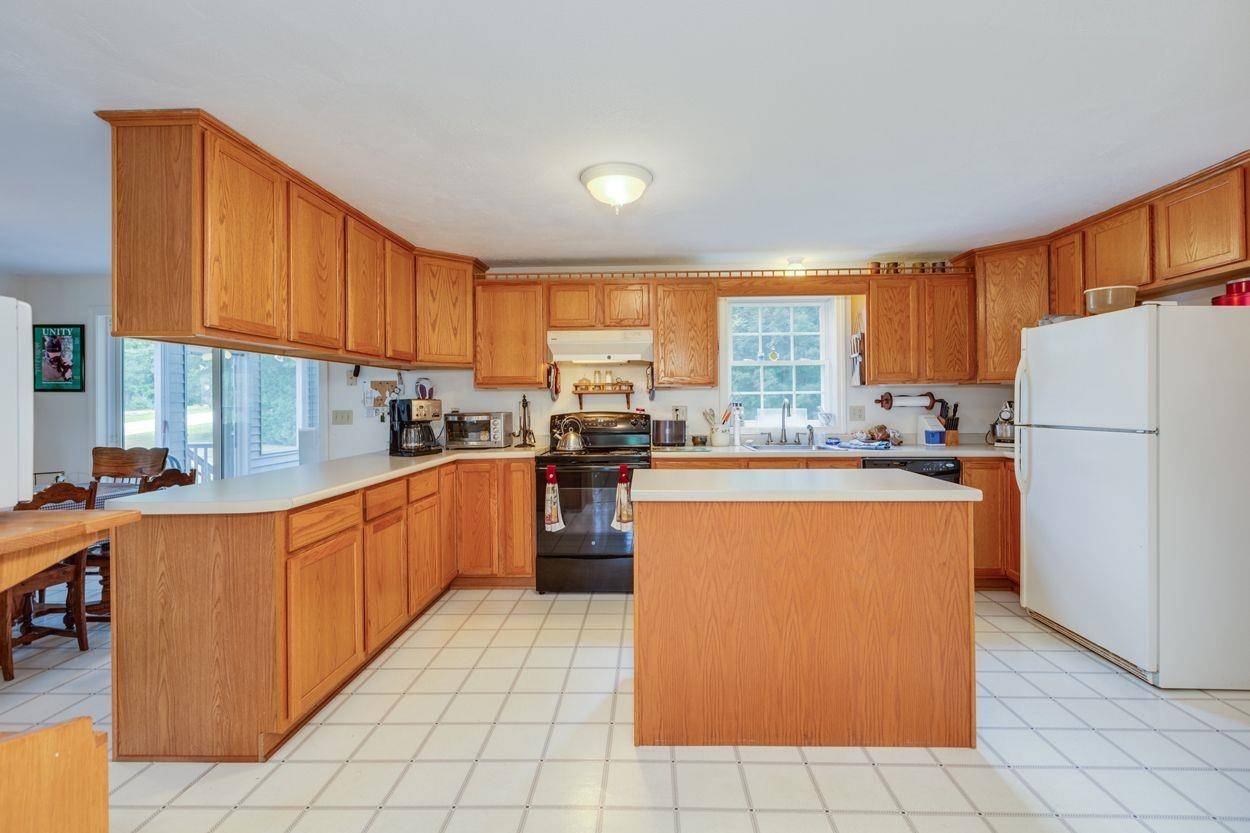Bought with Curtis Knight • Curtis Knight Real Estate LLC
$570,000
$599,000
4.8%For more information regarding the value of a property, please contact us for a free consultation.
3 Beds
3 Baths
2,880 SqFt
SOLD DATE : 10/20/2022
Key Details
Sold Price $570,000
Property Type Single Family Home
Sub Type Single Family
Listing Status Sold
Purchase Type For Sale
Square Footage 2,880 sqft
Price per Sqft $197
MLS Listing ID 4925151
Sold Date 10/20/22
Style Colonial
Bedrooms 3
Full Baths 2
Half Baths 1
Construction Status Existing
Year Built 1998
Annual Tax Amount $7,845
Tax Year 2021
Lot Size 1.340 Acres
Acres 1.34
Property Sub-Type Single Family
Property Description
Price reduction. Beautiful home in beautiful neighborhood!! If you are looking for a home to just move into and possibly work from, you will be amazed at the condition of this beautiful colonial. Original owners have taken phenomenal care of this property. The rooms are very large and the first floor ceilings are high. First floor consists of a huge family room and a cozy living room as well as an eat in kitchen, formal dining room and half bath. Second floor has a beautiful primary bedroom with its own bath. Jacuzzi and shower are included. Huge office space or bonus room with endless possilities for use, home offices, business storage, sewing room, storage room, use your imagination and two additional bedrooms plus bath. Large unfinished walk out basement leads to a patio. Don't hesitate to see this beautiful home!!
Location
State NH
County Nh-hillsborough
Area Nh-Hillsborough
Zoning G1
Rooms
Basement Entrance Interior
Basement Unfinished
Interior
Heating Gas - LP/Bottle
Cooling Central AC
Exterior
Exterior Feature Vinyl Siding
Parking Features Under
Garage Spaces 2.0
Garage Description Driveway
Utilities Available Cable - At Site, High Speed Intrnt -AtSite
Roof Type Shingle - Asphalt
Building
Lot Description Wooded
Story 2
Foundation Concrete
Sewer Private
Water Other, Private
Construction Status Existing
Read Less Info
Want to know what your home might be worth? Contact us for a FREE valuation!

Our team is ready to help you sell your home for the highest possible price ASAP

GET MORE INFORMATION
Broker | License ID: 068128
steven@whitehillestatesandhomes.com
48 Maple Manor Rd, Center Conway , New Hampshire, 03813, USA






