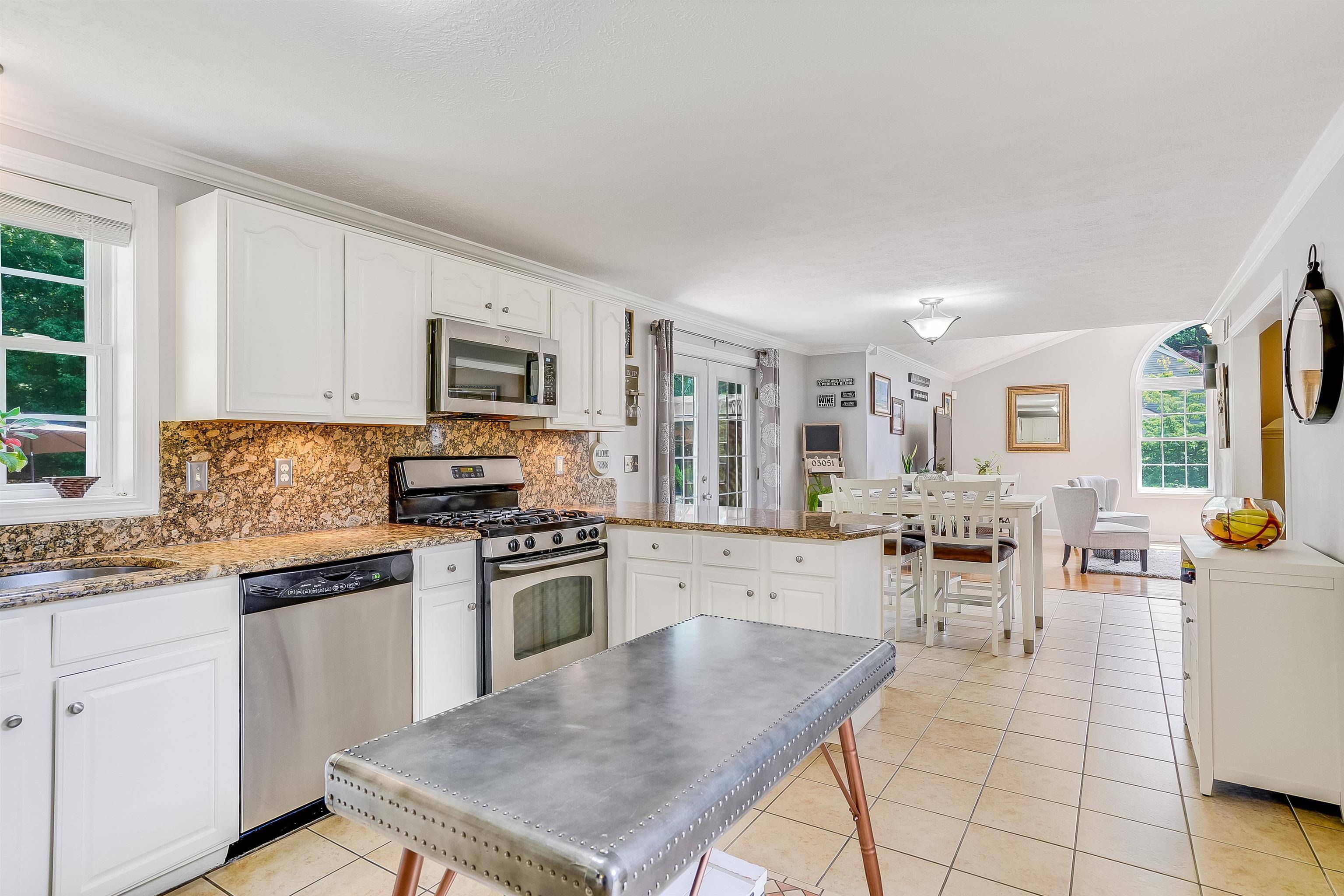Bought with Jessica Letourneau • Bean Group / Bedford
$665,000
$624,900
6.4%For more information regarding the value of a property, please contact us for a free consultation.
4 Beds
4 Baths
2,908 SqFt
SOLD DATE : 09/14/2022
Key Details
Sold Price $665,000
Property Type Single Family Home
Sub Type Single Family
Listing Status Sold
Purchase Type For Sale
Square Footage 2,908 sqft
Price per Sqft $228
Subdivision Pondview
MLS Listing ID 4921751
Sold Date 09/14/22
Style Colonial
Bedrooms 4
Full Baths 2
Half Baths 2
Construction Status Existing
HOA Fees $15/ann
Year Built 1999
Annual Tax Amount $7,194
Tax Year 2021
Lot Size 0.340 Acres
Acres 0.34
Property Sub-Type Single Family
Property Description
Stunning colonial in Hudson's Pond View Estates! This home has numerous updates throughout, including hardwood flooring, a finished basement and an in-ground pool. The first floor features a spacious eat-in kitchen, dining room, office/playroom and living room with vaulted ceilings. Upstairs you'll find 3 bedrooms, including the master suite with tile shower and walk-in closet. The finished basement offers a family room with wet bar, additional half bath and fourth bedroom. Enjoy summers by the heated pool with beautiful patio & plenty of level backyard! Check out the virtual tour below. Open houses Thurs 7/21 5-7 pm, Sat & Sun 11-1 pm.
Location
State NH
County Nh-hillsborough
Area Nh-Hillsborough
Zoning Residential
Rooms
Basement Entrance Walk-up
Basement Finished
Interior
Interior Features Cathedral Ceiling, Walk-in Closet, Wet Bar, Laundry - 1st Floor
Heating Gas - Natural
Cooling Central AC
Flooring Hardwood, Tile
Exterior
Exterior Feature Vinyl Siding
Utilities Available Cable
Amenities Available Playground, Landscaping, Tennis Court
Roof Type Shingle
Building
Lot Description Subdivision
Story 2
Foundation Concrete
Sewer Public
Water Public
Construction Status Existing
Read Less Info
Want to know what your home might be worth? Contact us for a FREE valuation!

Our team is ready to help you sell your home for the highest possible price ASAP

GET MORE INFORMATION
Broker | License ID: 068128
steven@whitehillestatesandhomes.com
48 Maple Manor Rd, Center Conway , New Hampshire, 03813, USA






