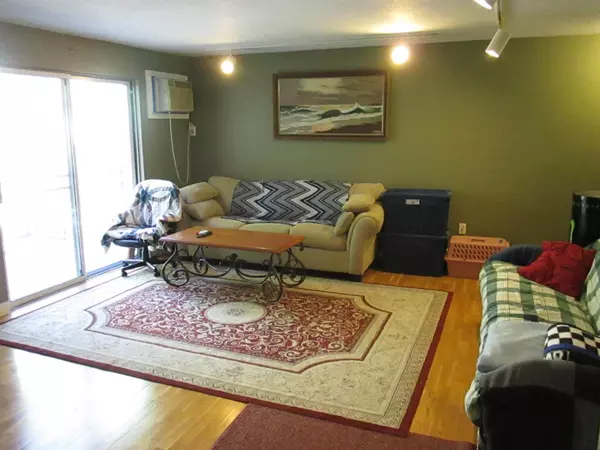Bought with Charlene Gauthier • Redfin Corporation
$140,000
$139,900
0.1%For more information regarding the value of a property, please contact us for a free consultation.
2 Beds
2 Baths
1,044 SqFt
SOLD DATE : 08/20/2021
Key Details
Sold Price $140,000
Property Type Condo
Sub Type Condo
Listing Status Sold
Purchase Type For Sale
Square Footage 1,044 sqft
Price per Sqft $134
MLS Listing ID 4875595
Sold Date 08/20/21
Style Flat,Top Floor
Bedrooms 2
Full Baths 1
Half Baths 1
Construction Status Existing
HOA Fees $214/mo
Year Built 1992
Annual Tax Amount $4,291
Tax Year 2020
Property Sub-Type Condo
Property Description
Affordable living! This open, light and bright condo is competitively priced and an excellent alternative to renting. Unique top floor unit with spacious rooms. Eat-in kitchen with newer stainless appliances, pantry and adjacent laundry area. Slider from living room to private deck with pleasant wooded view over conservation land. Generous bedrooms with great closet space. New water heater and roof shingles. Assigned carport plus an additional assigned spot and ample visitor parking. Nearby walking trails. Country feel but convenient to shopping and dining. One of the lowest monthly association fees in the area at just $214 per month which covers exterior maintenance of the building, lawn care, snow and trach removal. Currently rented month to month. Tenants would like to stay so good opportunity for an investor.
Location
State NH
County Nh-cheshire
Area Nh-Cheshire
Zoning LD
Rooms
Basement Slab
Interior
Interior Features Kitchen/Dining, Natural Light, Laundry - 2nd Floor
Heating Gas - LP/Bottle
Cooling Wall AC Units
Flooring Carpet, Laminate, Vinyl
Exterior
Exterior Feature Clapboard
Parking Features Carport
Garage Spaces 1.0
Garage Description Assigned, Paved, Visitor, Covered
Utilities Available Cable - Available, DSL - Available, High Speed Intrnt -Avail, Internet - Cable
Amenities Available Building Maintenance, Master Insurance, Common Acreage, Snow Removal, Trash Removal
Roof Type Shingle - Asphalt
Building
Lot Description Condo Development, Country Setting, Landscaped, Open, Walking Trails, Wooded
Story 1
Foundation Concrete
Sewer Public
Water Public
Construction Status Existing
Schools
Elementary Schools Symonds Elementary
Middle Schools Keene Middle School
High Schools Keene High School
Read Less Info
Want to know what your home might be worth? Contact us for a FREE valuation!

Our team is ready to help you sell your home for the highest possible price ASAP

GET MORE INFORMATION
Broker | License ID: 068128
steven@whitehillestatesandhomes.com
48 Maple Manor Rd, Center Conway , New Hampshire, 03813, USA






