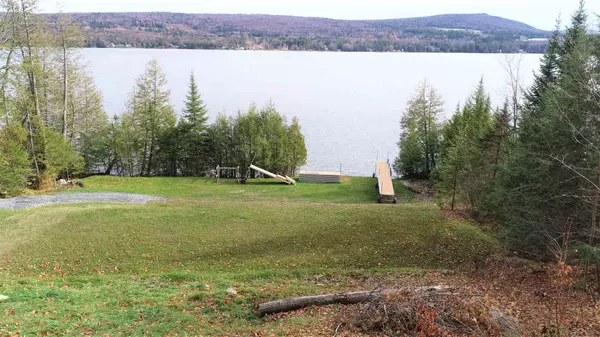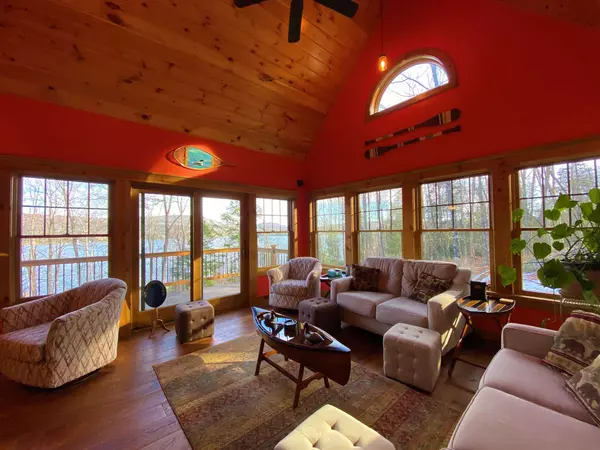Bought with Nicholas Maclure • Century 21 Farm & Forest
$859,900
$859,900
For more information regarding the value of a property, please contact us for a free consultation.
3 Beds
4 Baths
3,308 SqFt
SOLD DATE : 07/13/2021
Key Details
Sold Price $859,900
Property Type Single Family Home
Sub Type Single Family
Listing Status Sold
Purchase Type For Sale
Square Footage 3,308 sqft
Price per Sqft $259
MLS Listing ID 4837547
Sold Date 07/13/21
Style Cape,Contemporary,Multi-Level,Walkout Lower Level
Bedrooms 3
Full Baths 2
Three Quarter Bath 2
Construction Status Existing
HOA Fees $12/ann
Year Built 2016
Annual Tax Amount $7,873
Tax Year 2020
Lot Size 2.580 Acres
Acres 2.58
Property Sub-Type Single Family
Property Description
Welcome to this gorgeous vinyl cedar-sided Contemporary home w/ 195' of private frontage on Seymour Lake. Located on 2.58 acres near the end of a dead-end road, you will find privacy & tranquility. Enjoy your sun-filled living area w/ sliders to a deck overlooking the lake, or cozy up to the stone propane fireplace on cooler days. The large Chef's kitchen w/ high-end appliances, double oven & spacious dine-in granite counter opens into another living area overlooking the lake. A separate formal dining room, office/study/bedroom & full bath round out the main living area. Upstairs you will find the Master Suite, with spacious walk-in closet and radiant heated Spa-like bathroom with a wonderfully tiled shower. Two more bedrooms & a full bath with laundry complete the second floor. The walk-out level has a cozy family room with woodstove, 3/4 bath with a second laundry area & a large mudroom with built-in storage that leads directly to the two-car garage. Geothermal heat & AC, for warmer summer days & spray foam & Roxul insulation make this home very efficient. The lakeside lot is permitted for an additional 3 bedroom home. Enjoy all four seasons on the lake, with VAST access just a short drive away. Be sure to take a 3-D tour.
Location
State VT
County Vt-orleans
Area Vt-Orleans
Zoning Shoreline
Body of Water Lake
Rooms
Basement Entrance Walkout
Basement Climate Controlled, Daylight, Finished, Stairs - Interior, Walkout
Interior
Interior Features Dining Area, Fireplace - Gas, Hearth, Kitchen/Living, Primary BR w/ BA, Walk-in Closet, Wood Stove Hook-up
Heating Gas - LP/Bottle, Geothermal, Wood
Cooling Central AC, Other
Flooring Carpet, Tile, Wood
Equipment Air Conditioner, Generator - Standby
Exterior
Exterior Feature Shake, Vinyl, Vinyl Siding
Parking Features Attached
Garage Spaces 2.0
Garage Description Driveway, Garage
Utilities Available DSL, Satellite
Waterfront Description Yes
View Y/N Yes
Water Access Desc Yes
View Yes
Roof Type Shingle
Building
Lot Description Lake Access, Lake Frontage, Lake View, Lakes, Sloping, View
Story 3
Foundation Concrete
Sewer 1000 Gallon, Leach Field - Conventionl
Water Drilled Well
Construction Status Existing
Schools
Elementary Schools Derby Elementary
Middle Schools North Country Junior High
High Schools North Country Union High Sch
School District North Country Supervisory Union
Read Less Info
Want to know what your home might be worth? Contact us for a FREE valuation!

Our team is ready to help you sell your home for the highest possible price ASAP

GET MORE INFORMATION
Broker | License ID: 068128
steven@whitehillestatesandhomes.com
48 Maple Manor Rd, Center Conway , New Hampshire, 03813, USA






