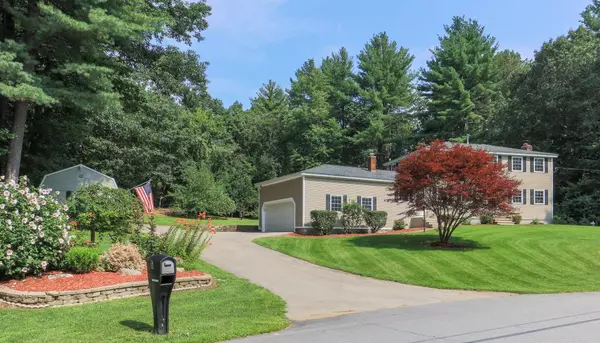Bought with Caren Logan • Tate & Foss Sotheby's International Rlty
$551,000
$489,900
12.5%For more information regarding the value of a property, please contact us for a free consultation.
4 Beds
3 Baths
2,184 SqFt
SOLD DATE : 09/16/2021
Key Details
Sold Price $551,000
Property Type Single Family Home
Sub Type Single Family
Listing Status Sold
Purchase Type For Sale
Square Footage 2,184 sqft
Price per Sqft $252
MLS Listing ID 4877254
Sold Date 09/16/21
Style Colonial
Bedrooms 4
Full Baths 2
Half Baths 1
Construction Status Existing
Year Built 1973
Annual Tax Amount $6,670
Tax Year 2020
Lot Size 1.410 Acres
Acres 1.41
Property Sub-Type Single Family
Property Description
**Showings Start Sat 8/14 & Sun 8/15 1:30-3:30* Look no further! This updated colonial home with 4-bedrooms, 3-baths, 2-car garage boasts Home Sweet Home! Country meets Modern- main level embraces a charismatic introduction to the charming country style den with pellet stove piping, kitchen with slow close cabinetry, granite counters, newer appliances, elegant dining room, family room with Pellet Stove Insert, 1st floor laundry & updated ½ bath. Second level consists of 4 spacious bedrooms with pergo flooring & oversized closets, updated main full bath & master bath has a tiled standing shower with poured cement base. The natural sunlight sets a warm & inviting tone as it magnifies the remarkable detail & effort put into the sanded & stained newer woodwork throughout the entire home, including the doors, closets, frames, railings, windows, and trim. Desirable Bamboo flooring flows through the hallways, dining room, family room of the main level and extends throughout the second level. The roof, windows, hot water heater with whole house filter and electrical are on the newer side. Whether it be from your covered back deck or enclosed 4 season hot tub, the meticulously maintained landscape with its assortment of flowers, plants and fruit trees will leave you effortlessly captivated in your private backyard oasis. Located minutes away from Tuscan Village, Rockingham Mall Park, local amenities & easy access to Routes 93 & 213, makes this home situated in the ideal location.
Location
State NH
County Nh-hillsborough
Area Nh-Hillsborough
Zoning R
Rooms
Basement Entrance Interior
Basement Bulkhead, Full
Interior
Interior Features Fireplaces - 1, Natural Light, Security, Laundry - 1st Floor
Heating Gas - LP/Bottle
Cooling Central AC
Flooring Bamboo, Combination, Laminate, Tile
Equipment Irrigation System
Exterior
Exterior Feature Vinyl Siding
Parking Features Attached
Garage Spaces 2.0
Garage Description Driveway, Garage, Parking Spaces 5
Utilities Available Other
Roof Type Shingle - Asphalt
Building
Lot Description Landscaped
Story 2
Foundation Poured Concrete
Sewer Private
Water Private
Construction Status Existing
Read Less Info
Want to know what your home might be worth? Contact us for a FREE valuation!

Our team is ready to help you sell your home for the highest possible price ASAP

GET MORE INFORMATION
Broker | License ID: 068128
steven@whitehillestatesandhomes.com
48 Maple Manor Rd, Center Conway , New Hampshire, 03813, USA






