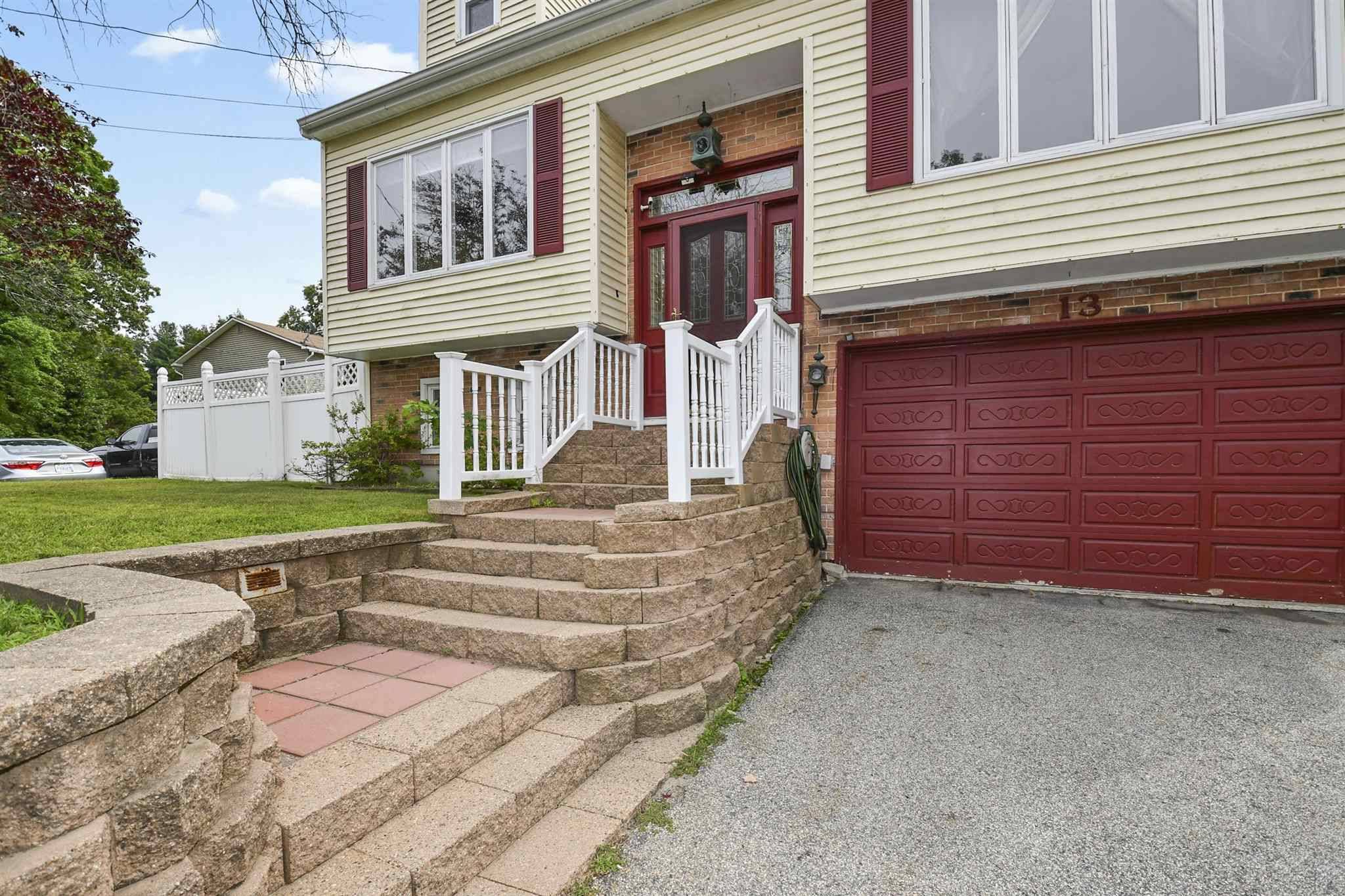Bought with Mary Donnelly • The Snyder Realty Group
$367,500
$340,000
8.1%For more information regarding the value of a property, please contact us for a free consultation.
4 Beds
4 Baths
3,410 SqFt
SOLD DATE : 09/10/2021
Key Details
Sold Price $367,500
Property Type Single Family Home
Sub Type Single Family
Listing Status Sold
Purchase Type For Sale
Square Footage 3,410 sqft
Price per Sqft $107
MLS Listing ID 4876385
Sold Date 09/10/21
Style Cape,Split Level
Bedrooms 4
Full Baths 3
Half Baths 1
Construction Status Existing
Year Built 1985
Annual Tax Amount $5,892
Tax Year 2020
Lot Size 7,405 Sqft
Acres 0.17
Property Sub-Type Single Family
Property Description
Welcome home to this well maintained 4 bed, 3.5 bath split level cape with an in-law apartment! Enter into a spacious bright & sunny living room featuring gleaming wide pine flrs, beamed ceiling & fireplace. Large formal dining room offers wide pine flrs, chair rail, & picture window, great for large gatherings! Kitchen features a breakfast bar w/granite top, SS appliances, ample cabinets, & exterior access to your lg back deck-great place to unwind & relax. Convenient half bath w/laundry. Spacious master suite on the 2nd fl features w2w, walk-in closet, & full bath. 2 additional beds w/ample closet space, & an additional full bath & closet for extra storage. Finished lower level offers a spacious in-law apt. Open dine-in kitchen & living room w/plenty of natural light. Bedroom offers w2w, walk-in closet, & full bath w/laundry. Retreat to your lg private screened porch. Plenty of parking, det 2 car gar, & storage shed. Great location, close to public trans, parks, & more! Sold as-is.
Location
State NH
County Nh-hillsborough
Area Nh-Hillsborough
Zoning TR
Rooms
Basement Entrance Walkout
Basement Finished, Full, Stairs - Interior, Walkout, Interior Access
Interior
Interior Features Ceiling Fan, Fireplace - Gas, In-Law/Accessory Dwelling, Kitchen Island, Kitchen/Living, Laundry Hook-ups, Storage - Indoor, Laundry - 1st Floor
Heating Gas - Natural
Cooling Wall AC Units
Flooring Carpet, Ceramic Tile, Vinyl, Wood
Exterior
Exterior Feature Vinyl Siding
Parking Features Detached
Garage Spaces 2.0
Garage Description Off Street, Parking Spaces 6+, Paved
Utilities Available Cable - Available, Internet - Cable
Roof Type Shingle - Asphalt
Building
Lot Description Level
Story 2
Foundation Poured Concrete
Sewer Public
Water Public
Construction Status Existing
Read Less Info
Want to know what your home might be worth? Contact us for a FREE valuation!

Our team is ready to help you sell your home for the highest possible price ASAP

GET MORE INFORMATION
Broker | License ID: 068128
steven@whitehillestatesandhomes.com
48 Maple Manor Rd, Center Conway , New Hampshire, 03813, USA






