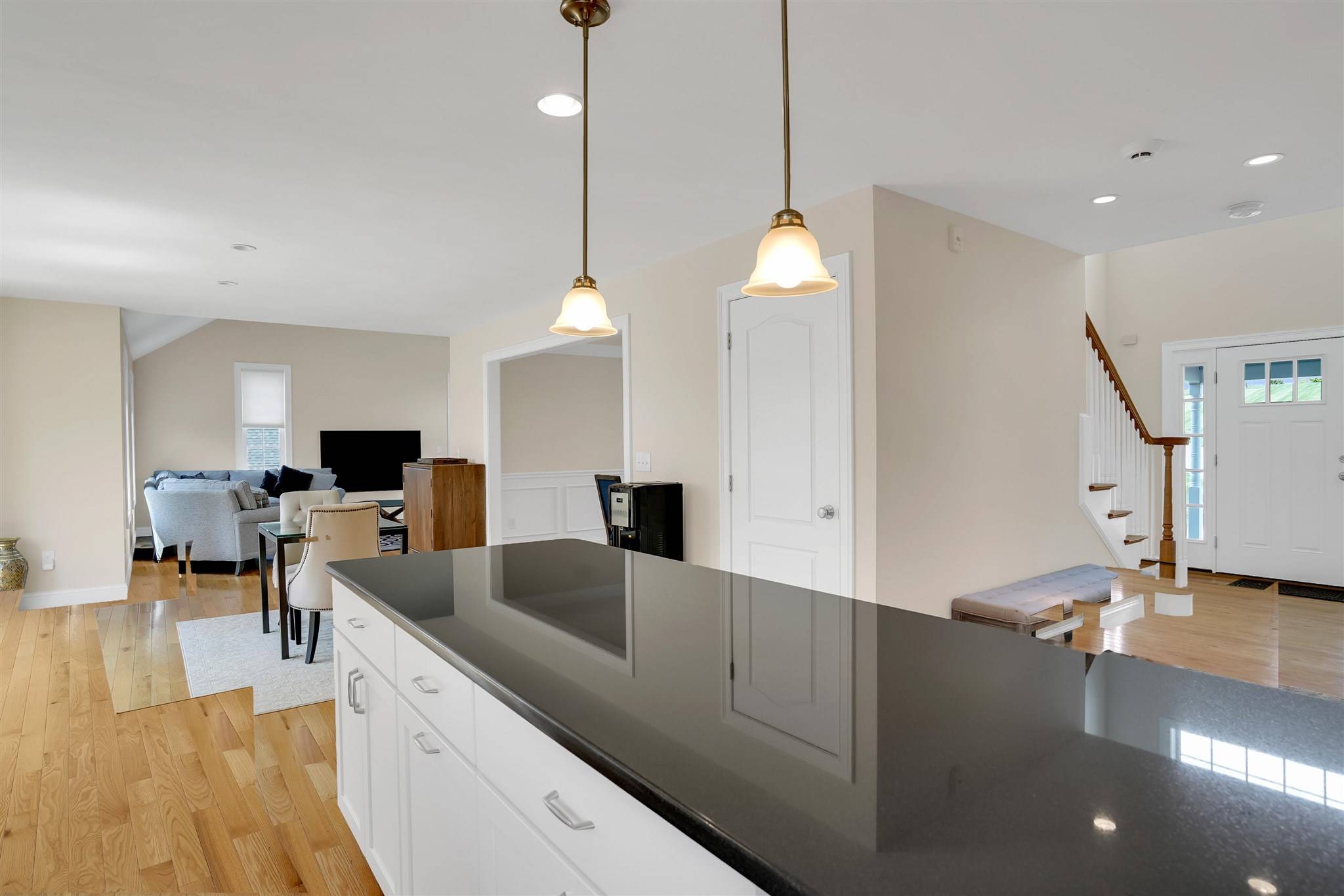Bought with Michelle L Soucy • Keller Williams Gateway Realty
$750,000
$774,900
3.2%For more information regarding the value of a property, please contact us for a free consultation.
3 Beds
3 Baths
3,473 SqFt
SOLD DATE : 11/05/2021
Key Details
Sold Price $750,000
Property Type Single Family Home
Sub Type Single Family
Listing Status Sold
Purchase Type For Sale
Square Footage 3,473 sqft
Price per Sqft $215
MLS Listing ID 4875551
Sold Date 11/05/21
Style Colonial
Bedrooms 3
Full Baths 2
Half Baths 1
Construction Status Existing
Year Built 2016
Annual Tax Amount $12,142
Tax Year 2020
Lot Size 1.520 Acres
Acres 1.52
Property Sub-Type Single Family
Property Description
Stunning like new Colonial with amazing views in Sky Farm Estates! No expense was spared in the construction and finishes in this home. Open foyer leads to breathtaking kitchen with huge island, dual fuel stainless range, professional grade stainless refrigerator, porcelain farmhouse sink, granite countertops and tile backsplash. Large eat-in area with loads of natural light that leads to gorgeous mountain views from deck! Family room feature vaulted ceilings and wall-mounted gas fireplace. Hardwood floors throughout the first floor and second floor hall. Master bedroom with tray ceiling, enormous walk-in closet and fantastic master bath! Fully tiled master bath with top of the line fixtures, walk-in shower, dual sinks, and walk-in lavatory. 2 more spacious bedrooms and full guest bath with second floor laundry in hall. Newly finished lower level with beautiful daylight windows, mini-splits and tons of space for game room, bar, bonus room. Whole house Generac generator and Tesla charger in garage! This exquisite home has everything!
Location
State NH
County Nh-hillsborough
Area Nh-Hillsborough
Zoning G1
Rooms
Basement Entrance Walkout
Basement Climate Controlled, Daylight, Finished, Full, Partially Finished, Stairs - Interior, Storage Space, Walkout, Interior Access, Exterior Access, Stairs - Basement
Interior
Interior Features Attic, Ceiling Fan, Dining Area, Kitchen Island, Kitchen/Dining, Kitchen/Family, Laundry Hook-ups, Primary BR w/ BA, Natural Light, Storage - Indoor, Vaulted Ceiling, Walk-in Closet, Laundry - 2nd Floor
Heating Gas - LP/Bottle
Cooling Central AC
Flooring Carpet, Ceramic Tile, Hardwood
Equipment Generator - Standby
Exterior
Exterior Feature Stone, Vinyl Siding
Parking Features Attached
Garage Spaces 2.0
Garage Description Driveway, Garage, Paved
Utilities Available Cable, High Speed Intrnt -Avail, Internet - Cable
Roof Type Shingle
Building
Lot Description Landscaped
Story 2
Foundation Concrete
Sewer Private, Septic
Water Drilled Well, Private
Construction Status Existing
Schools
Elementary Schools Nottingham West Elem
Middle Schools Hudson Memorial School
High Schools Alvirne High School
School District Hudson School District
Read Less Info
Want to know what your home might be worth? Contact us for a FREE valuation!

Our team is ready to help you sell your home for the highest possible price ASAP

GET MORE INFORMATION
Broker | License ID: 068128
steven@whitehillestatesandhomes.com
48 Maple Manor Rd, Center Conway , New Hampshire, 03813, USA






