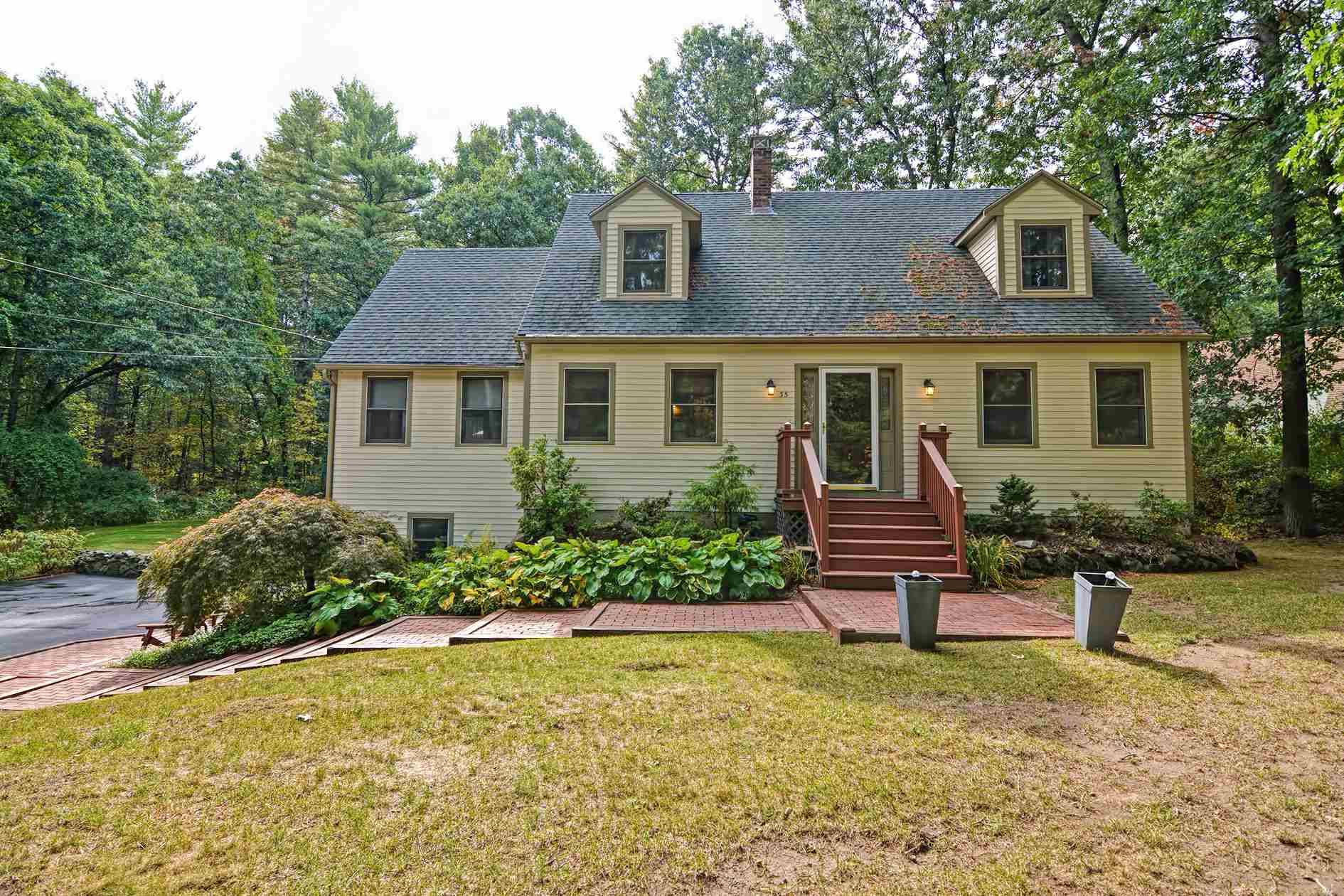Bought with Devin M Fritchey • Keller Williams Gateway Realty
$440,000
$399,900
10.0%For more information regarding the value of a property, please contact us for a free consultation.
3 Beds
2 Baths
2,434 SqFt
SOLD DATE : 11/20/2020
Key Details
Sold Price $440,000
Property Type Single Family Home
Sub Type Single Family
Listing Status Sold
Purchase Type For Sale
Square Footage 2,434 sqft
Price per Sqft $180
MLS Listing ID 4831381
Sold Date 11/20/20
Style Cape
Bedrooms 3
Full Baths 1
Half Baths 1
Construction Status Existing
Year Built 1985
Annual Tax Amount $6,153
Tax Year 2019
Lot Size 1.040 Acres
Acres 1.04
Property Sub-Type Single Family
Property Description
Impeccably maintained Cape style home in highly sought after HUDSON neighborhood! The main level features: Expansive granite kitchen with center island equipped with Jenn Air downdraft stove, ceramic tile floor and eat-in area. Separate and spacious formal dining room located off of the kitchen is perfect for entertaining or hosting this year's Thanksgiving dinner! Great room offers vaulted ceiling, wood burning FP, hardwood floors which lead to the back deck overlooking the tranquil setting. Additional space on the main level includes a second living room or den AND an office or potential 4th bedroom-you choose! The upper level highlights include the large master bedroom w/ vaulted ceiling, walk-in closet and UPDATED Hollywood-style bath. Partially finished basement offers even MORE space! BRAND NEW central A/C and the siding has just been freshly painted! Professionally landscaped grounds adds to the curb appeal of this home. Conveniently located to shopping, dining, highway, kayaking, fishing and more! Showings begin at the Open House 10-3 from 11-1. Must follow CDC guidlines!!
Location
State NH
County Nh-hillsborough
Area Nh-Hillsborough
Zoning R1
Rooms
Basement Entrance Interior
Basement Concrete Floor, Insulated, Partially Finished, Storage Space, Interior Access, Exterior Access
Interior
Interior Features Blinds, Ceiling Fan, Dining Area, Fireplace - Wood, Kitchen Island, Vaulted Ceiling, Walk-in Closet, Laundry - Basement
Heating Oil
Cooling Central AC
Flooring Carpet, Ceramic Tile, Hardwood, Parquet
Exterior
Exterior Feature Wood
Parking Features Under
Garage Spaces 2.0
Utilities Available Cable - Available, High Speed Intrnt -Avail
Roof Type Shingle - Asphalt
Building
Lot Description Country Setting, Landscaped, Wooded
Story 2
Foundation Concrete
Sewer Private
Water Public
Construction Status Existing
Schools
Elementary Schools Nottingham West Elem
Middle Schools Hudson Memorial School
High Schools Alvirne High School
School District Hudson School District
Read Less Info
Want to know what your home might be worth? Contact us for a FREE valuation!

Our team is ready to help you sell your home for the highest possible price ASAP

GET MORE INFORMATION
Broker | License ID: 068128
steven@whitehillestatesandhomes.com
48 Maple Manor Rd, Center Conway , New Hampshire, 03813, USA






