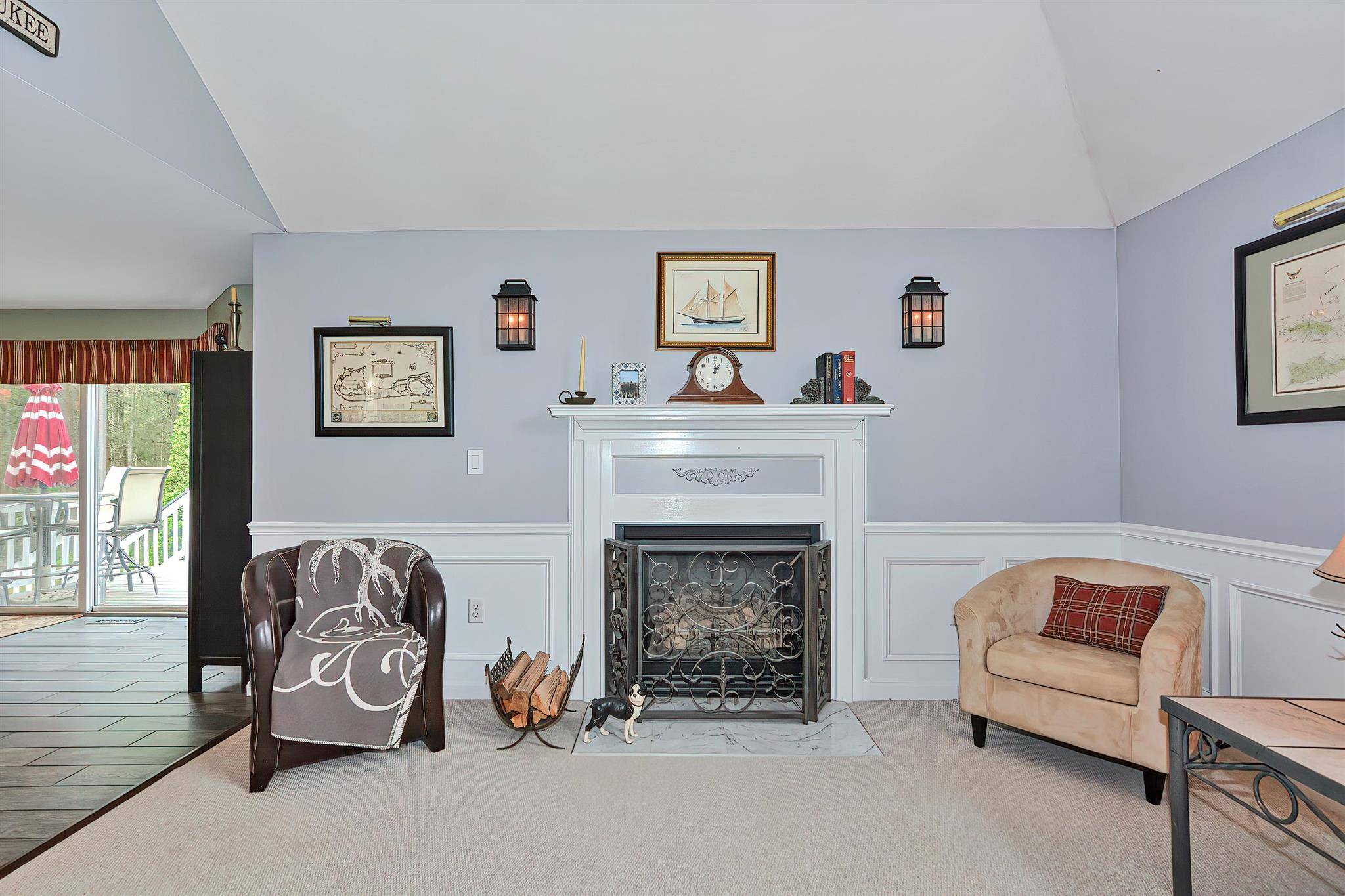Bought with Chantal Hart • Coldwell Banker Realty Derry NH
$585,000
$575,000
1.7%For more information regarding the value of a property, please contact us for a free consultation.
3 Beds
3 Baths
2,364 SqFt
SOLD DATE : 08/27/2021
Key Details
Sold Price $585,000
Property Type Single Family Home
Sub Type Single Family
Listing Status Sold
Purchase Type For Sale
Square Footage 2,364 sqft
Price per Sqft $247
Subdivision Royal Oaks
MLS Listing ID 4866702
Sold Date 08/27/21
Style Colonial
Bedrooms 3
Full Baths 1
Half Baths 1
Three Quarter Bath 1
Construction Status Existing
HOA Fees $2/ann
Year Built 2002
Annual Tax Amount $8,728
Tax Year 2020
Lot Size 0.570 Acres
Acres 0.57
Property Sub-Type Single Family
Property Description
Welcome to this beautiful colonial home located in the Royal Oaks cul-de-sac neighborhood. Enter the two story foyer which leads to a formal living room with French doors, dining room, large eat in kitchen which opens to the cathedral ceiling family room with gas fireplace with blower. 1st floor laundry, ½ bath plus a 2 car garage with wood stove complete the main level. The upper level consists of a large master bedroom with tray ceiling, walk in closet and ¾ bath, plus 2 additional guest bedrooms and a guest bathroom. The expansive lower level has large windows and is ready for your finishing touches for extra living space. Just a few of this homes features: New stainless steel appliances, nest thermostat, irrigation system, whole house generator, central air and a composite deck overlooking your private back yard that abuts conservation land. This home is a must see.
Location
State NH
County Nh-hillsborough
Area Nh-Hillsborough
Zoning GD
Rooms
Basement Entrance Interior
Basement Bulkhead, Concrete Floor, Daylight
Interior
Interior Features Attic, Cathedral Ceiling, Ceiling Fan, Dining Area, Fireplace - Gas, Security, Walk-in Closet, Laundry - 1st Floor, Smart Thermostat
Heating Gas - Natural
Cooling Central AC
Flooring Wood
Exterior
Exterior Feature Vinyl Siding
Parking Features Attached
Garage Spaces 2.0
Utilities Available Cable
Roof Type Shingle - Asphalt
Building
Lot Description Conserved Land, Country Setting
Story 2
Foundation Poured Concrete
Sewer Private, Septic
Water Public
Construction Status Existing
Read Less Info
Want to know what your home might be worth? Contact us for a FREE valuation!

Our team is ready to help you sell your home for the highest possible price ASAP

GET MORE INFORMATION
Broker | License ID: 068128
steven@whitehillestatesandhomes.com
48 Maple Manor Rd, Center Conway , New Hampshire, 03813, USA






