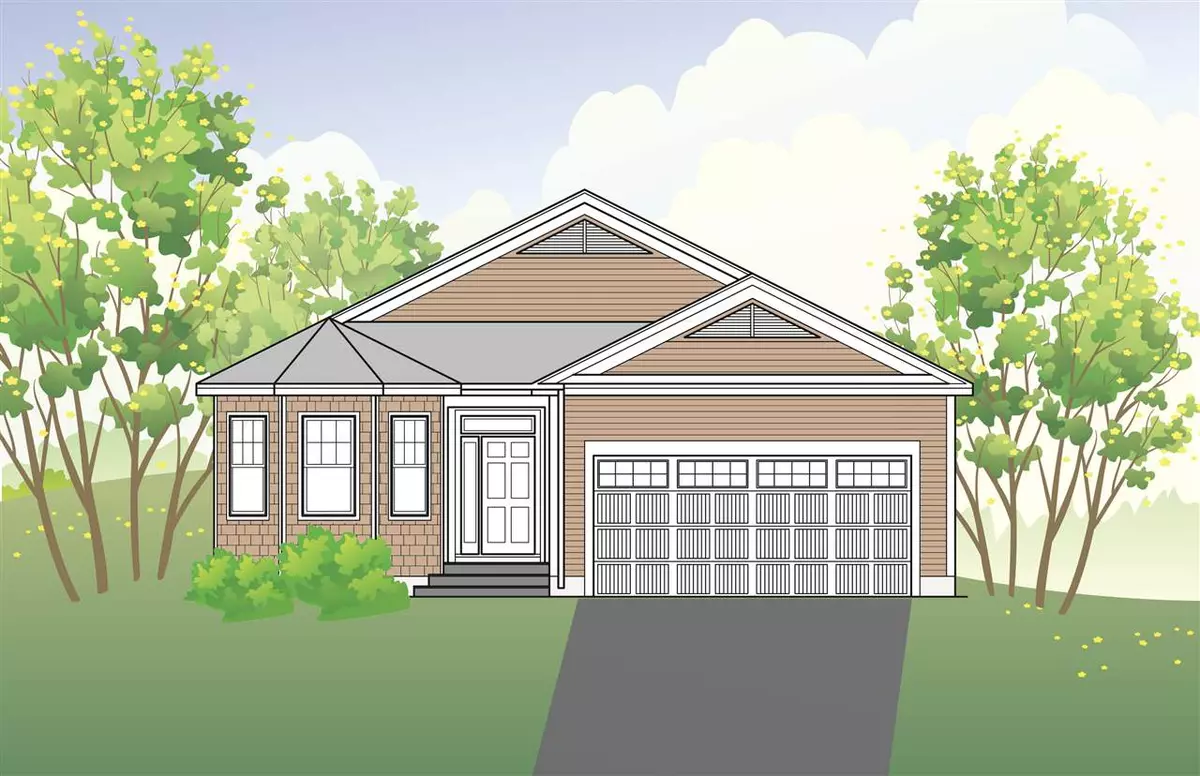Bought with Frank DiDonato • Keller Williams Realty-Metropolitan
$497,900
$447,900
11.2%For more information regarding the value of a property, please contact us for a free consultation.
2 Beds
2 Baths
1,805 SqFt
SOLD DATE : 11/12/2021
Key Details
Sold Price $497,900
Property Type Condo
Sub Type Condo
Listing Status Sold
Purchase Type For Sale
Square Footage 1,805 sqft
Price per Sqft $275
Subdivision Blackstone Reserve
MLS Listing ID 4836932
Sold Date 11/12/21
Bedrooms 2
Full Baths 1
Three Quarter Bath 1
Construction Status New Construction
HOA Fees $225/mo
Year Built 2021
Property Sub-Type Condo
Property Description
Location, location, location! Welcome to Phase 4 at Blackstone Reserve, your gateway from the City to the Seacoast. Located just one mile from Exit 4, Route 101 is where you will find this luxurious 55+ active adult community. Blackstone Reserve offers a natural picturesque setting featuring 66 single-family detached condos. Residents will enjoy a low maintenance environment giving you time to enjoy a social climate defined by community living.The home featured here is the Sonoma Model other models can be put on this lot. This home has a great open concept layout with tons of natural light.2 Beds,2 baths,and office that is sure to please.Sunroom is optional. Photos are from previously built homes some facsimile.This model can be ready for the fall of 2021. Each home at Blackstone Reserve provides open-concept, one level living at its best. The comfortable floor plans range between 1,710 square feet to 2,232 square feet and feature 2 bedrooms, 2 bathrooms, master bedroom with en suite,office.2 car attached garages, and full basements. All models have an office EXCEPT the Napa Model however we can add one as an addition.Standard features include: cathedral ceilings, hardwood floors, granite countertops, stainless steel appliances, nice cabinetry,central A/C ! Homeowners make selections to customize and personalize each home to fit their lifestyle and color preferences. Model Home Open Wed-Sun 10am-4pm. Prices start at $427,900 in Phase 4. Walkout basements are a $20k Premium.
Location
State NH
County Nh-rockingham
Area Nh-Rockingham
Zoning Residential
Rooms
Basement Entrance Interior
Basement Bulkhead, Concrete, Full, Interior Access
Interior
Interior Features Kitchen/Dining, Kitchen/Family, Laundry Hook-ups, Lighting - LED, Primary BR w/ BA, Vaulted Ceiling, Walk-in Closet, Laundry - 1st Floor
Heating Forced Air
Cooling Central AC
Flooring Carpet, Hardwood, Tile
Equipment Irrigation System, Smoke Detectr-Hard Wired
Exterior
Exterior Feature Patio, Windows - Double Pane
Parking Features Yes
Garage Spaces 2.0
Garage Description Garage, Paved
Community Features 55 and Over, Pets - Allowed
Utilities Available Cable - Available, Gas - LP/Bottle, Underground Utilities
Amenities Available Club House, Exercise Facility, Master Insurance, Recreation Facility, Landscaping, Common Acreage, Snow Removal, Trash Removal
Roof Type Shingle - Architectural
Building
Story 1
Foundation Concrete
Sewer Community
Construction Status New Construction
Read Less Info
Want to know what your home might be worth? Contact us for a FREE valuation!

Our team is ready to help you sell your home for the highest possible price ASAP

GET MORE INFORMATION

Broker | License ID: 068128
steven@whitehillestatesandhomes.com
48 Maple Manor Rd, Center Conway , New Hampshire, 03813, USA






