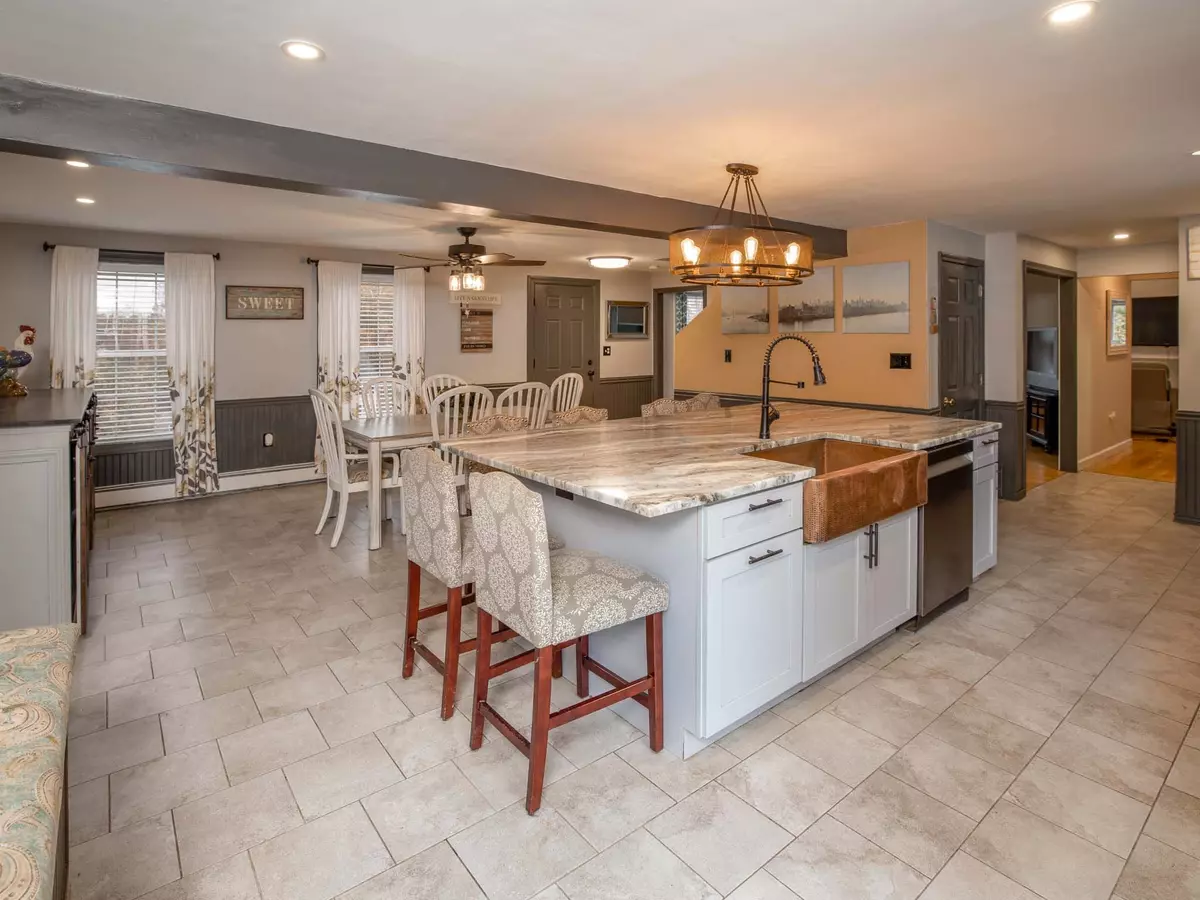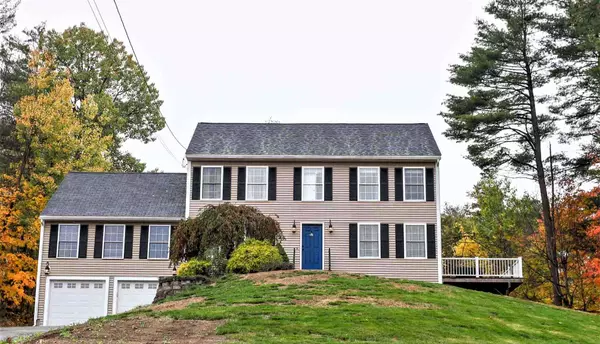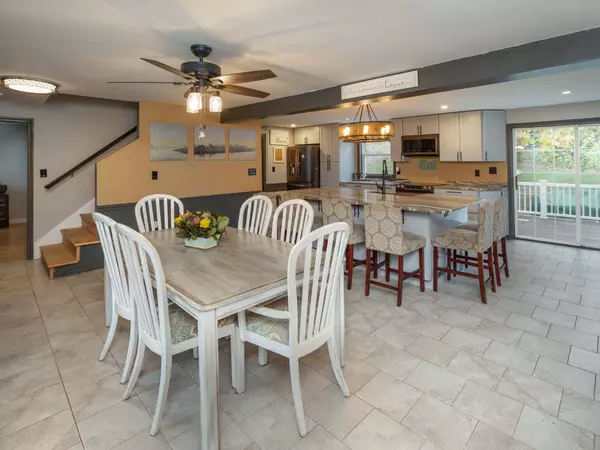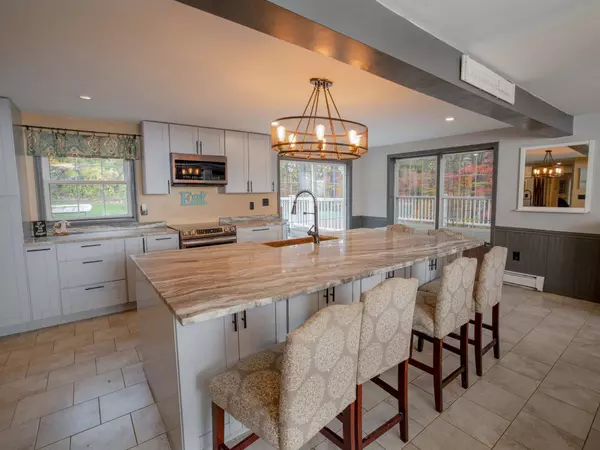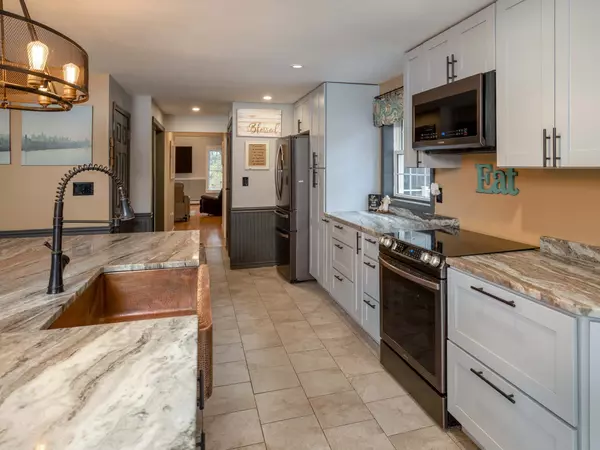Bought with Richard Valentin Gutierrez • RE/MAX Synergy
$475,000
$465,000
2.2%For more information regarding the value of a property, please contact us for a free consultation.
3 Beds
3 Baths
2,706 SqFt
SOLD DATE : 12/31/2020
Key Details
Sold Price $475,000
Property Type Single Family Home
Sub Type Single Family
Listing Status Sold
Purchase Type For Sale
Square Footage 2,706 sqft
Price per Sqft $175
Subdivision Oak Hill
MLS Listing ID 4836483
Sold Date 12/31/20
Style Colonial
Bedrooms 3
Full Baths 2
Half Baths 1
Construction Status Existing
Year Built 2001
Annual Tax Amount $7,716
Tax Year 2020
Lot Size 0.550 Acres
Acres 0.55
Property Sub-Type Single Family
Property Description
Looking for a fabulously updated kitchen? Spacious family room with cathedral ceilings? Great Chester neighborhood and schools? Then you will want to take a look at 29 Red Squirrel Lane. Located in one of Chester's most beloved neighborhoods, this great home offers so much! The beautiful Quartz center island has seating for 6, a beautiful COPPER farmhouse style sink and newer stainless appliances. You're going to love the custom beverage server with built-in cooler and the large dining area too! Check out the bright and sunny 24x21 family room that enjoys cathedral ceiling, an energy efficient pellet stove to keep you cozy and slider to the large screen porch. A flex room just off the family room it the perfect spot for home schooling, office or formal dining room. Just up the stairs you will find two good sized bedrooms and a full bath as well as a lovely En-suite master with jazzy marble and granite walk in shower w/ Bluetooth music! Venture to the finished third floor walk up. You decide…Office? Play room? Gym? Guest space? There is a walk out basement with full windows offering excellent future living space!. This super home features hardwood floors and a first floor laundry, as well as an expansive rear deck, above ground pool and gazebo perfect for summer fun! All this and seller will provide a home warranty to the new owners! Quick close possible, be in for the holidays! See it today!
Location
State NH
County Nh-rockingham
Area Nh-Rockingham
Zoning RD RE
Rooms
Basement Entrance Interior
Basement Storage Space, Unfinished
Interior
Interior Features Attic, Cathedral Ceiling, Ceiling Fan, Dining Area, Kitchen Island, Kitchen/Dining, Laundry Hook-ups, Primary BR w/ BA, Natural Light, Walk-in Closet, Laundry - 1st Floor
Heating Oil
Cooling None
Flooring Ceramic Tile, Combination, Hardwood, Marble, Slate/Stone, Tile, Vinyl
Equipment Smoke Detector
Exterior
Exterior Feature Vinyl Siding
Parking Features Under
Garage Spaces 2.0
Garage Description Driveway, Garage, Off Street, Parking Spaces 5 - 10
Utilities Available Phone, Cable, Internet - Cable
Roof Type Shingle - Architectural
Building
Lot Description Country Setting, Sloping, Street Lights, Subdivision
Story 2
Foundation Concrete
Sewer Leach Field - Existing, Private
Water Community
Construction Status Existing
Schools
Elementary Schools Chester Academy
Middle Schools Chester Academy
High Schools Pinkerton Academy
School District Chester School District
Read Less Info
Want to know what your home might be worth? Contact us for a FREE valuation!

Our team is ready to help you sell your home for the highest possible price ASAP

GET MORE INFORMATION
Broker | License ID: 068128
steven@whitehillestatesandhomes.com
48 Maple Manor Rd, Center Conway , New Hampshire, 03813, USA

